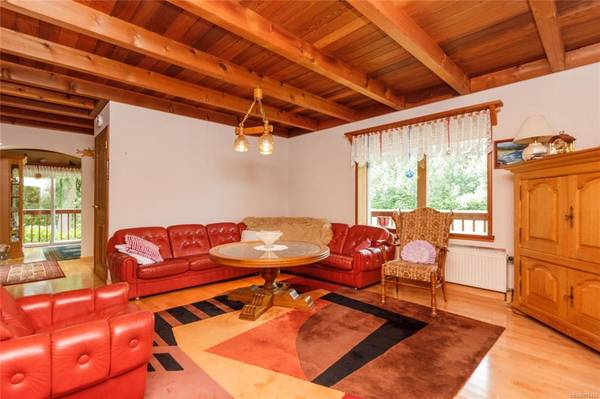$1,545,000
For more information regarding the value of a property, please contact us for a free consultation.
5 Beds
3 Baths
4,134 SqFt
SOLD DATE : 08/30/2021
Key Details
Sold Price $1,545,000
Property Type Single Family Home
Sub Type Single Family Detached
Listing Status Sold
Purchase Type For Sale
Square Footage 4,134 sqft
Price per Sqft $373
MLS Listing ID 875427
Sold Date 08/30/21
Style Main Level Entry with Upper Level(s)
Bedrooms 5
Rental Info Unrestricted
Year Built 2003
Annual Tax Amount $2,010
Tax Year 2020
Lot Size 15.000 Acres
Acres 15.0
Property Description
Spectacular construction, energy-efficiency and high-end quality features are focal points of this truly amazing European designed masterpiece! 15 private acres, minutes to the amenities of the charming Town of Qualicum Beach! Spacious 4624 sq.ft home offers 5 bedrooms, 3 baths but design is multi-functional so can suit the needs of many homebuyers. From maple hardwood flooring to stunning solid, open beamed ceilings, this home has been custom built with perfection in mind. Note Farm status and 4 acre hay field. Generous garden area with deer-proof fencing and irrigation pond. Walk-out lower level to the beautiful grounds which include a 2560 sf barn/hay shed, 4 bay, 1090 sf garage + impressive 1664 sf, 2x8 framing, heated workshop with 220 electrical & attached self-contained suite. Imagine the possibilities! Whether your dream of country life includes a hobby farm, equestrian pursuits or other business, this home offers a diversity of opportunities!
Location
Province BC
County Nanaimo Regional District
Area Pq Errington/Coombs/Hilliers
Zoning A1
Direction West
Rooms
Other Rooms Barn(s), Workshop
Basement Finished, Full, Walk-Out Access
Main Level Bedrooms 3
Kitchen 1
Interior
Heating Electric, Wood
Cooling None
Flooring Hardwood, Mixed, Tile
Fireplaces Number 2
Fireplaces Type Wood Burning
Equipment Central Vacuum, Security System
Fireplace 1
Appliance F/S/W/D
Laundry In House
Exterior
Exterior Feature Balcony, Fenced, Garden, Security System
Garage Spaces 7.0
Carport Spaces 1
View Y/N 1
View Mountain(s)
Roof Type Asphalt Shingle
Parking Type Additional, Attached, Detached, Driveway, Carport, Garage, Garage Double, Garage Quad+, RV Access/Parking
Total Parking Spaces 9
Building
Lot Description Acreage, Easy Access, Landscaped, Park Setting, Private, Recreation Nearby, Rural Setting, In Wooded Area
Building Description Block,Insulation: Ceiling,Insulation: Walls,Wood, Main Level Entry with Upper Level(s)
Faces West
Foundation Block, Slab
Sewer Septic System
Water Well: Drilled
Structure Type Block,Insulation: Ceiling,Insulation: Walls,Wood
Others
Restrictions ALR: Yes
Tax ID 001-679-511
Ownership Freehold
Acceptable Financing Must Be Paid Off
Listing Terms Must Be Paid Off
Pets Description Aquariums, Birds, Caged Mammals, Cats, Dogs, Yes
Read Less Info
Want to know what your home might be worth? Contact us for a FREE valuation!

Our team is ready to help you sell your home for the highest possible price ASAP
Bought with Royal LePage Parksville-Qualicum Beach Realty (QU)








