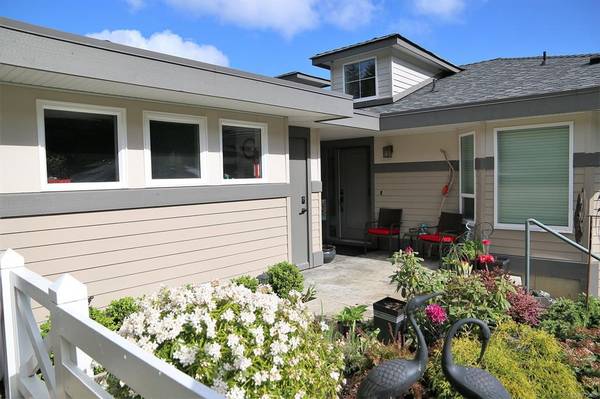$779,000
For more information regarding the value of a property, please contact us for a free consultation.
4 Beds
3 Baths
2,684 SqFt
SOLD DATE : 07/15/2021
Key Details
Sold Price $779,000
Property Type Townhouse
Sub Type Row/Townhouse
Listing Status Sold
Purchase Type For Sale
Square Footage 2,684 sqft
Price per Sqft $290
Subdivision Creekside At Corfield
MLS Listing ID 875455
Sold Date 07/15/21
Style Main Level Entry with Lower Level(s)
Bedrooms 4
HOA Fees $485/mo
Rental Info No Rentals
Year Built 2015
Annual Tax Amount $4,170
Tax Year 2020
Property Description
Immaculate two - storey main level -entry townhome located in beautiful Parksville.
Featuring two bedrooms on the main level plus two bedrooms and a family room
downstairs. The home has three bathrooms with in - floor heating, a gourmet kitchen with a
gas stove, granite countertops, a beautiful patio and a deck overlooking three ponds at the
centre of the complex. The open - concept floor plan, bright skylights and high ceilings
maximize the feeling of spaciousness. Highlights include: maple hardwood floors, built -in
vacuum, thermal windows, sprinkler system, heat pump on the lower level and a
convenient double garage. The back of the home overlooks a striking park like setting.
The complex is also surrounded by a serene walking trail and park. This high - end home,
located near shopping, dining and world class beaches, offers the quintessential Island
lifestyle. Measurements from original floor plan.
Location
Province BC
County Parksville, City Of
Area Pq Parksville
Direction South
Rooms
Other Rooms Gazebo
Basement Finished, Full, Walk-Out Access, With Windows
Main Level Bedrooms 2
Kitchen 1
Interior
Interior Features Bar, Bathroom Roughed-In, Ceiling Fan(s), Closet Organizer, Dining/Living Combo, Eating Area, Soaker Tub, Storage
Heating Forced Air, Natural Gas
Cooling Partial
Flooring Basement Slab, Carpet, Hardwood, Linoleum, Tile
Fireplaces Number 1
Fireplaces Type Gas, Living Room
Equipment Central Vacuum, Electric Garage Door Opener
Fireplace 1
Window Features Blinds,Insulated Windows,Screens,Skylight(s),Vinyl Frames,Window Coverings
Appliance Dishwasher, Dryer, Garburator, Microwave, Oven/Range Gas, Range Hood, Refrigerator, Washer
Laundry In Unit
Exterior
Exterior Feature Balcony/Patio, Garden, Low Maintenance Yard, Sprinkler System, Water Feature
Garage Spaces 2.0
Utilities Available Cable To Lot, Electricity To Lot, Garbage, Natural Gas To Lot, Phone To Lot, Recycling, Underground Utilities
View Y/N 1
View Other
Roof Type Asphalt Shingle
Handicap Access Ground Level Main Floor, Primary Bedroom on Main
Parking Type Garage Double
Total Parking Spaces 2
Building
Lot Description Central Location, Family-Oriented Neighbourhood, Irrigation Sprinkler(s), Landscaped, Park Setting, Private, Quiet Area, Recreation Nearby, Shopping Nearby
Building Description Cement Fibre,Concrete,Frame Wood,Insulation: Ceiling,Insulation: Walls,Shingle-Other,Wood, Main Level Entry with Lower Level(s)
Faces South
Story 2
Foundation Poured Concrete
Sewer Sewer Connected
Water Municipal
Architectural Style Patio Home
Additional Building None
Structure Type Cement Fibre,Concrete,Frame Wood,Insulation: Ceiling,Insulation: Walls,Shingle-Other,Wood
Others
HOA Fee Include Garbage Removal,Insurance,Maintenance Grounds,Maintenance Structure,Property Management,Recycling,Sewer,Water
Tax ID 029-492-611
Ownership Freehold/Strata
Pets Description Aquariums, Birds, Cats, Dogs, Number Limit, Size Limit
Read Less Info
Want to know what your home might be worth? Contact us for a FREE valuation!

Our team is ready to help you sell your home for the highest possible price ASAP
Bought with Royal LePage Parksville-Qualicum Beach Realty (PK)








