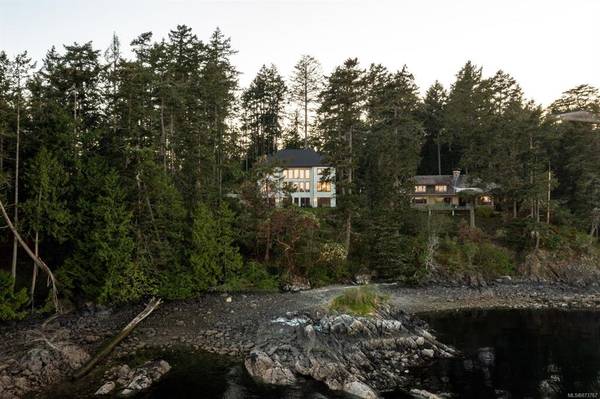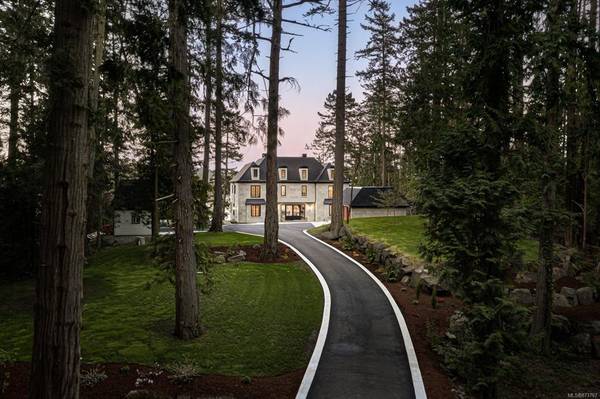$4,550,000
For more information regarding the value of a property, please contact us for a free consultation.
7 Beds
7 Baths
8,362 SqFt
SOLD DATE : 09/16/2021
Key Details
Sold Price $4,550,000
Property Type Single Family Home
Sub Type Single Family Detached
Listing Status Sold
Purchase Type For Sale
Square Footage 8,362 sqft
Price per Sqft $544
MLS Listing ID 873767
Sold Date 09/16/21
Style Main Level Entry with Lower/Upper Lvl(s)
Bedrooms 7
Rental Info Unrestricted
Year Built 2019
Annual Tax Amount $10,018
Tax Year 2020
Lot Size 1.260 Acres
Acres 1.26
Property Description
From the moment you enter this estate you will find yourself transported into a timeless era of exclusive luxury.Set amidst old growth firs perched above the ocean, this French Modern chateau blends tradition and modernity seamlessly. Situated on 1.3 acres, this 8300 sqft home has been constructed to the highest standards.Imported sandstone block exterior,4 car garage with custom vertical grain fir doors.Upon entering,you find yourself immersed with 4x4 blanco ibiza marble flooring and an imperial staircase with 25’ ceilings, a wall of windows showcases some of Victoria’s most dynamic ocean corridors.The sheer space of this expansive Main floor is unmatched.With a main floor master and ensuite, you will lose yourself in its cast iron clawfoot tub & marble tile work.A Custom two storey black walnut library with sight lines of page Passage and Mt Baker.Chefs kitchen equipped for the culinary enthusiast with top of the line bertazzoni range and Monogram appliances-a definite must see!
Location
Province BC
County Capital Regional District
Area Ns Curteis Point
Direction West
Rooms
Basement None
Main Level Bedrooms 1
Kitchen 1
Interior
Heating Heat Pump, Radiant Floor
Cooling HVAC
Laundry In House
Exterior
Garage Spaces 4.0
Waterfront 1
Waterfront Description Ocean
View Y/N 1
View Mountain(s), Ocean
Roof Type Asphalt Shingle
Parking Type Driveway, Garage Quad+
Total Parking Spaces 12
Building
Building Description Block, Main Level Entry with Lower/Upper Lvl(s)
Faces West
Foundation Slab
Sewer Sewer Connected
Water Municipal
Structure Type Block
Others
Tax ID 004-516-753
Ownership Freehold
Pets Description Aquariums, Birds, Caged Mammals, Cats, Dogs
Read Less Info
Want to know what your home might be worth? Contact us for a FREE valuation!

Our team is ready to help you sell your home for the highest possible price ASAP
Bought with RE/MAX Camosun








