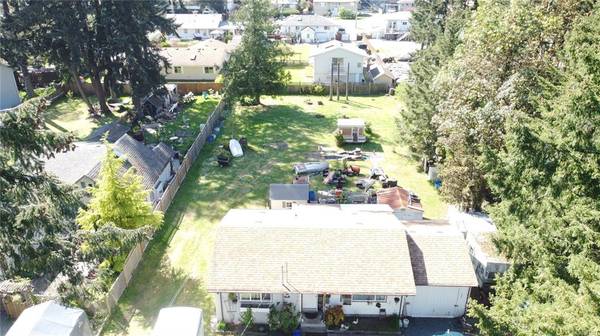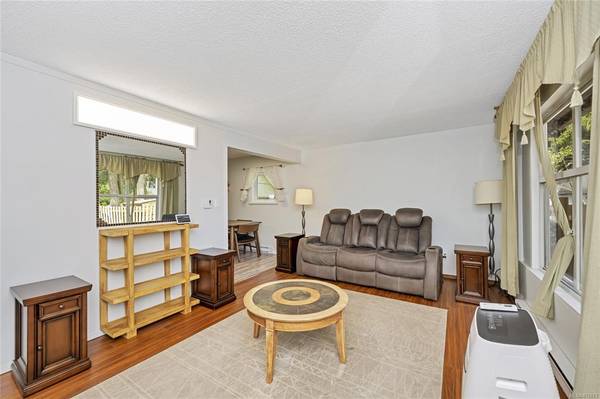$650,000
For more information regarding the value of a property, please contact us for a free consultation.
2 Beds
1 Bath
907 SqFt
SOLD DATE : 08/31/2021
Key Details
Sold Price $650,000
Property Type Multi-Family
Sub Type Half Duplex
Listing Status Sold
Purchase Type For Sale
Square Footage 907 sqft
Price per Sqft $716
MLS Listing ID 875571
Sold Date 08/31/21
Style Main Level Entry with Upper Level(s)
Bedrooms 2
Rental Info Unrestricted
Year Built 1950
Annual Tax Amount $2,127
Tax Year 2020
Lot Size 9,147 Sqft
Acres 0.21
Property Description
Need a home that's not a condo, this is it! This 2 bd, 1 bth 1/2 duplex family home is amazing value in wonderful Glen Lake area & awaiting a new family. Set on a lovely lot surrounded by trees, huge, private b/yard that is fully fenced & great for all the family & pets. Brand new paint throughout, some newer vinyl windows, laminate flooring, master on main, and workshop could be den/office/craft/play room. You will love the front entrance, has a cozy cottage feel with patio mature shrubs/bushes.This home is close to Westshore Mall, Superstore, Costco, all the stores you know, with close proximity to all schools & bus routes. Large Lot has long term holding value with Development opportunity.
Location
Province BC
County Capital Regional District
Area La Glen Lake
Direction North
Rooms
Other Rooms Storage Shed
Basement Crawl Space
Main Level Bedrooms 1
Kitchen 1
Interior
Interior Features Dining/Living Combo
Heating Baseboard, Electric, Natural Gas
Cooling None
Flooring Carpet, Laminate, Linoleum
Equipment Propane Tank
Window Features Aluminum Frames,Bay Window(s),Insulated Windows,Screens,Vinyl Frames,Window Coverings
Appliance F/S/W/D
Laundry In House
Exterior
Exterior Feature Balcony/Patio, Fencing: Full
Garage Spaces 1.0
Roof Type Asphalt Shingle
Handicap Access Ground Level Main Floor, No Step Entrance, Wheelchair Friendly
Building
Lot Description Level, Private, Rectangular Lot, Wooded Lot
Building Description Brick,Insulation: Ceiling,Insulation: Walls,Stucco, Main Level Entry with Upper Level(s)
Faces North
Story 1
Foundation Poured Concrete
Sewer Sewer Connected
Water Municipal
Architectural Style Arts & Crafts
Structure Type Brick,Insulation: Ceiling,Insulation: Walls,Stucco
Others
Tax ID 017-401-798
Ownership Freehold/Strata
Pets Allowed Number Limit
Read Less Info
Want to know what your home might be worth? Contact us for a FREE valuation!

Our team is ready to help you sell your home for the highest possible price ASAP
Bought with RE/MAX Island Properties








