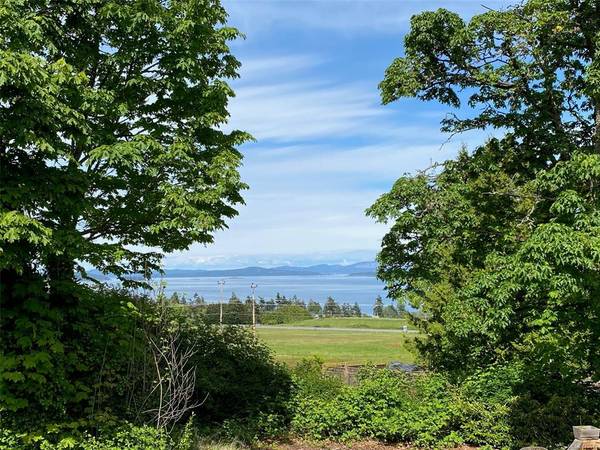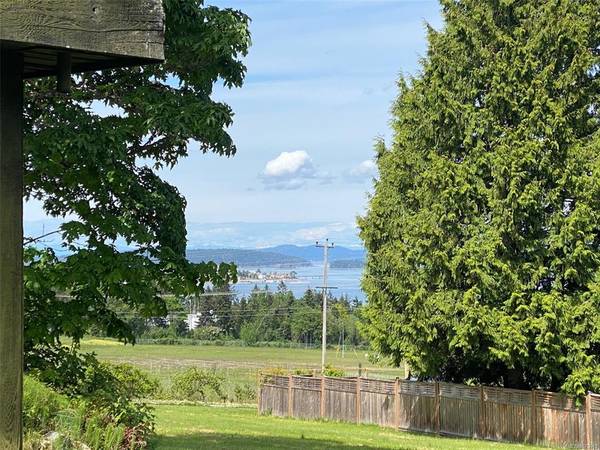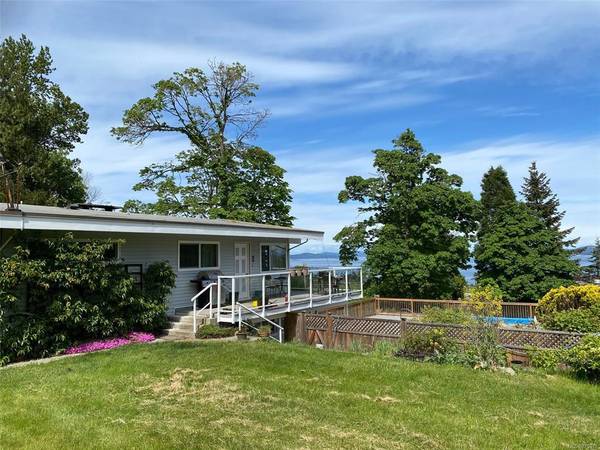$1,660,000
For more information regarding the value of a property, please contact us for a free consultation.
4 Beds
2 Baths
2,400 SqFt
SOLD DATE : 09/01/2021
Key Details
Sold Price $1,660,000
Property Type Single Family Home
Sub Type Single Family Detached
Listing Status Sold
Purchase Type For Sale
Square Footage 2,400 sqft
Price per Sqft $691
MLS Listing ID 875618
Sold Date 09/01/21
Style Main Level Entry with Lower Level(s)
Bedrooms 4
Rental Info Unrestricted
Year Built 1961
Annual Tax Amount $3,218
Tax Year 2020
Lot Size 2.240 Acres
Acres 2.24
Property Description
Here it is! An amazing 2.24 acre estate like setting with incredible ocean, Mt. Baker and Sidney views! The older home is of solid post and beam construction and has long term tenants there on a month to month basis. Out of respect for the tenant's privacy and Covid 19 protocol, the exact inside measurements are not yet available and the inside pictures are not current. This acreage could easily be the future site of a multi-million dollar private ocean view mansion! Presently the property is surrounded by 1/2 acre residences. Future development there would require municipal and ALR applications/approvals. Potential Buyers must satisfy themselves regarding the future development potential. After review of the available information and pictures, showing appointments are possible with ample notice. A showing schedule is now available to Realtors.
Location
Province BC
County Capital Regional District
Area Ns Bazan Bay
Zoning R2
Direction East
Rooms
Other Rooms Storage Shed
Basement Full, Partially Finished, With Windows
Main Level Bedrooms 3
Kitchen 1
Interior
Interior Features Dining/Living Combo, Eating Area, Storage, Vaulted Ceiling(s)
Heating Hot Water, Oil
Cooling None
Flooring Mixed
Fireplaces Number 2
Fireplaces Type Family Room, Living Room, Wood Burning
Fireplace 1
Window Features Insulated Windows
Laundry In House
Exterior
Exterior Feature Balcony/Deck, Fencing: Partial, Garden, Swimming Pool, See Remarks
Garage Spaces 2.0
Utilities Available Cable To Lot, Electricity To Lot, Garbage, Phone Available, Recycling
View Y/N 1
View City, Mountain(s), Ocean
Roof Type Asphalt Torch On
Handicap Access Accessible Entrance, Primary Bedroom on Main
Parking Type Additional, Detached, Driveway, Garage Double, RV Access/Parking
Total Parking Spaces 10
Building
Lot Description Acreage, Central Location, Easy Access, Irrigation Sprinkler(s), Landscaped, Park Setting, Private, Recreation Nearby, Rural Setting, Serviced, Shopping Nearby
Building Description Frame Wood,Insulation: Ceiling,Insulation: Walls,Vinyl Siding, Main Level Entry with Lower Level(s)
Faces East
Foundation Poured Concrete
Sewer Sewer Available
Water Municipal, Well: Drilled
Architectural Style Post & Beam
Additional Building Potential
Structure Type Frame Wood,Insulation: Ceiling,Insulation: Walls,Vinyl Siding
Others
Restrictions ALR: Mixed
Tax ID 007-017-049
Ownership Freehold
Acceptable Financing Purchaser To Finance
Listing Terms Purchaser To Finance
Pets Description Aquariums, Birds, Caged Mammals, Cats, Dogs
Read Less Info
Want to know what your home might be worth? Contact us for a FREE valuation!

Our team is ready to help you sell your home for the highest possible price ASAP
Bought with Royal LePage Coast Capital - Chatterton








