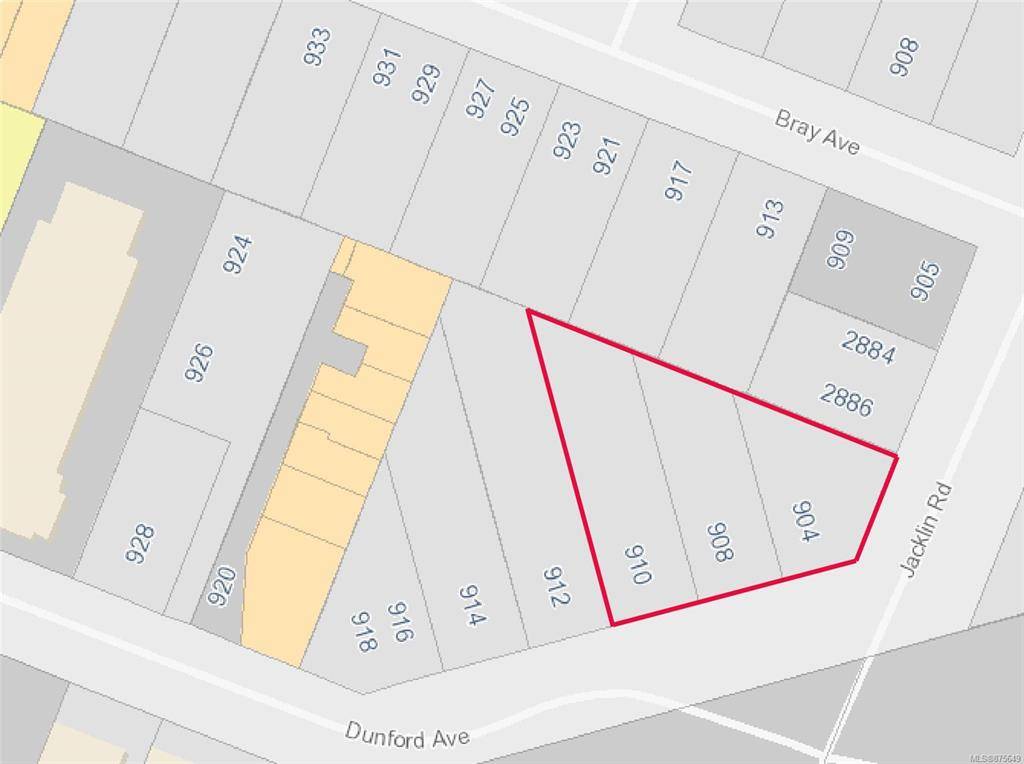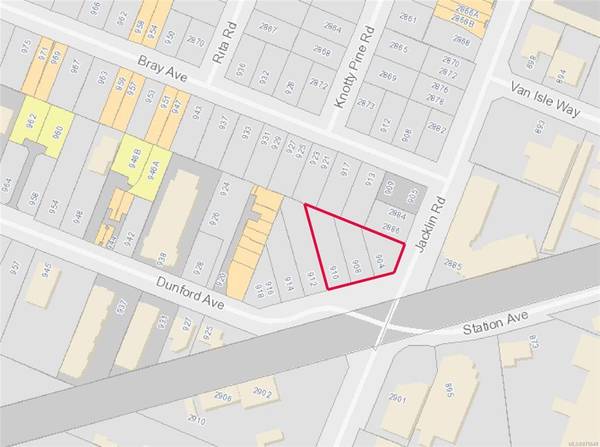$1,250,000
For more information regarding the value of a property, please contact us for a free consultation.
5 Beds
2 Baths
2,203 SqFt
SOLD DATE : 02/10/2022
Key Details
Sold Price $1,250,000
Property Type Single Family Home
Sub Type Single Family Detached
Listing Status Sold
Purchase Type For Sale
Square Footage 2,203 sqft
Price per Sqft $567
MLS Listing ID 875649
Sold Date 02/10/22
Style Main Level Entry with Lower Level(s)
Bedrooms 5
Rental Info Unrestricted
Year Built 1960
Annual Tax Amount $2,965
Tax Year 2020
Lot Size 8,276 Sqft
Acres 0.19
Property Sub-Type Single Family Detached
Property Description
Land assembly opportunity in Downtown LANGFORD with NO HEIGHT RESTRICTION. Located in the Langford City Centre, this development opportunity reaches Jacklin Road from Dunford Ave. These three side by side lots will make up approximately 0.67 of an acre, or 29,185 sq ft once combined with a total list price of $3,750,000. Surrounded by higher density zoning, sought out for development. This potential development is within the City Centre 1 zoning which has NO HEIGHT RESTRICTION and will allow commercial on ground level. This property is marketed and sold together with 908 Dunford Ave and 910 Dunford Ave. Please contact realtor for more information. All site details are approximate and must be verified with Langford if important to the buyer.
Location
Province BC
County Capital Regional District
Area La Langford Proper
Zoning R 2
Direction South
Rooms
Basement Finished, Walk-Out Access, With Windows
Main Level Bedrooms 2
Kitchen 2
Interior
Interior Features Ceiling Fan(s), Dining Room, Dining/Living Combo, Eating Area
Heating Baseboard, Electric
Cooling None
Flooring Carpet, Laminate, Linoleum
Window Features Blinds,Screens,Vinyl Frames
Appliance Built-in Range, Dishwasher, F/S/W/D, Hot Tub, Oven Built-In, Refrigerator
Laundry In House
Exterior
Exterior Feature Balcony/Patio, Fencing: Partial, Sprinkler System
Roof Type Asphalt Shingle
Handicap Access Ground Level Main Floor, Primary Bedroom on Main
Total Parking Spaces 5
Building
Lot Description Corner, Irregular Lot, Level, Serviced
Building Description Insulation: Ceiling,Insulation: Walls,Stucco, Main Level Entry with Lower Level(s)
Faces South
Foundation Poured Concrete
Sewer Sewer To Lot
Water Municipal
Structure Type Insulation: Ceiling,Insulation: Walls,Stucco
Others
Restrictions ALR: No
Tax ID 004-612-825
Ownership Freehold
Pets Allowed Aquariums, Birds, Caged Mammals, Cats, Dogs
Read Less Info
Want to know what your home might be worth? Contact us for a FREE valuation!

Our team is ready to help you sell your home for the highest possible price ASAP
Bought with Coldwell Banker Oceanside Real Estate



