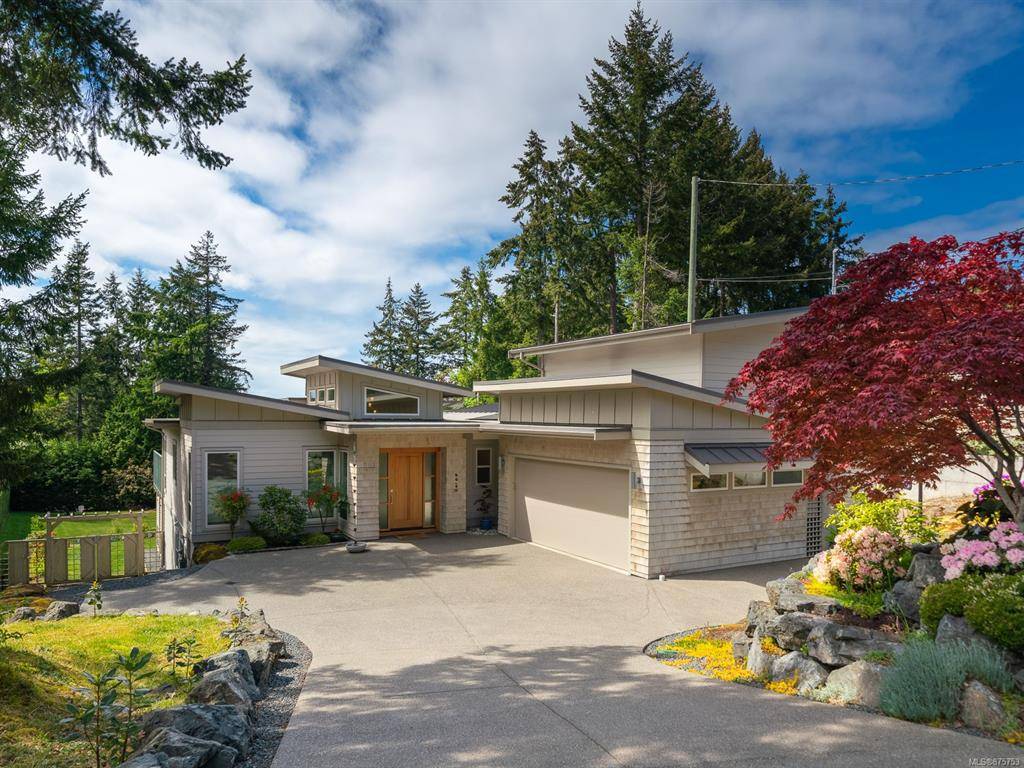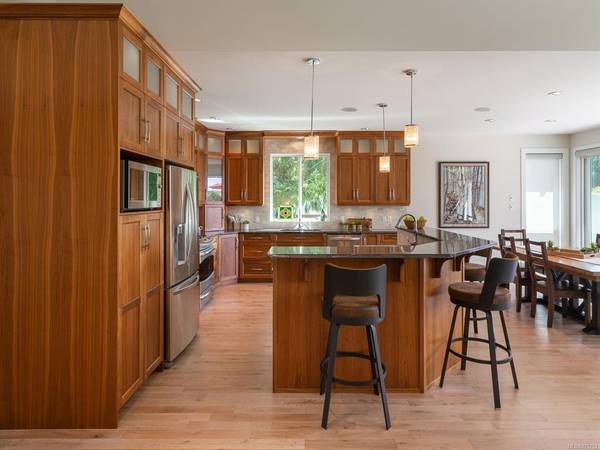$1,789,900
For more information regarding the value of a property, please contact us for a free consultation.
4 Beds
4 Baths
3,999 SqFt
SOLD DATE : 09/01/2021
Key Details
Sold Price $1,789,900
Property Type Single Family Home
Sub Type Single Family Detached
Listing Status Sold
Purchase Type For Sale
Square Footage 3,999 sqft
Price per Sqft $447
MLS Listing ID 875753
Sold Date 09/01/21
Style Main Level Entry with Lower/Upper Lvl(s)
Bedrooms 4
Rental Info Unrestricted
Year Built 2012
Annual Tax Amount $5,724
Tax Year 2020
Lot Size 0.720 Acres
Acres 0.72
Property Description
---PRIVATE WESTCOAST CONTEMPORARY--- Your little slice of paradise awaits! A nice easy walk to the many ocean accesses of Madrona Point! Luxurious contemporary finishing, west-facing sunset views, great location. The spacious entry foyer w oak flooring opens to the beautiful entertaining kitchen loaded with amazing walnut wood cabinetry, granite CT & marble backsplash & island with a prep sink. The great room has wall-to-wall glass, floor-ceiling stone gas fireplace & built-in cabinetry w dbl sliding doors to access massive deck to enjoy the sunset views! The main bdrm w west views from os windows, lg walk-in closet & 5 pc ensuite, guest suite, office, laundry room, mud room, pwdr rm complete the main floor. Finished lower level has rec room with kitchenette & door to covered patio, 2 Beds, 4-pc Bath & huge Workshop. Upper-level Studio (can be plumbed in) with parking at road level, perfect for home-based business. Many extras can be found here to make this an idyllic home for years!
Location
Province BC
County Nanaimo Regional District
Area Pq Nanoose
Direction East
Rooms
Basement Crawl Space, Partial, Partially Finished, Walk-Out Access, With Windows
Main Level Bedrooms 2
Kitchen 2
Interior
Heating Electric, Heat Pump
Cooling Central Air
Fireplaces Number 1
Fireplaces Type Gas, Living Room
Fireplace 1
Appliance F/S/W/D, Hot Tub
Laundry In House
Exterior
Exterior Feature Balcony/Deck
Garage Spaces 2.0
Roof Type Membrane
Parking Type Garage Double, RV Access/Parking
Total Parking Spaces 6
Building
Lot Description Landscaped, Private, Southern Exposure
Building Description Cement Fibre,Concrete,Frame Wood,Insulation All, Main Level Entry with Lower/Upper Lvl(s)
Faces East
Foundation Poured Concrete
Sewer Septic System
Water Regional/Improvement District
Architectural Style Contemporary, West Coast
Additional Building Potential
Structure Type Cement Fibre,Concrete,Frame Wood,Insulation All
Others
Tax ID 002391414
Ownership Freehold
Pets Description Aquariums, Birds, Caged Mammals, Cats, Dogs
Read Less Info
Want to know what your home might be worth? Contact us for a FREE valuation!

Our team is ready to help you sell your home for the highest possible price ASAP
Bought with Royal LePage Parksville-Qualicum Beach Realty (PK)








