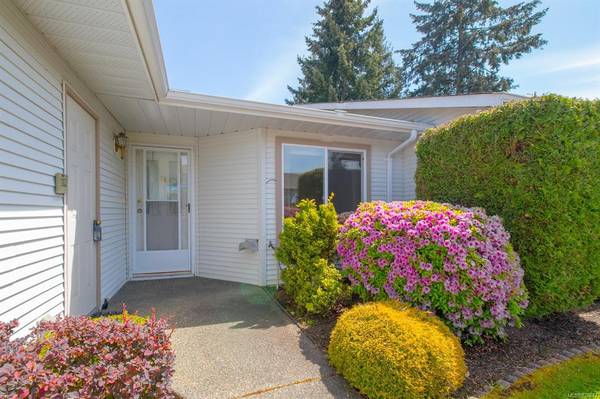$500,000
For more information regarding the value of a property, please contact us for a free consultation.
2 Beds
2 Baths
1,027 SqFt
SOLD DATE : 09/01/2021
Key Details
Sold Price $500,000
Property Type Townhouse
Sub Type Row/Townhouse
Listing Status Sold
Purchase Type For Sale
Square Footage 1,027 sqft
Price per Sqft $486
Subdivision Bayside Village
MLS Listing ID 875677
Sold Date 09/01/21
Style Rancher
Bedrooms 2
HOA Fees $260/mo
Rental Info No Rentals
Year Built 1991
Annual Tax Amount $2,403
Tax Year 2020
Property Description
Location, Location, Location. Short stroll to beach. This well appointed 2 bed, 1.5 bath home is located in the popular Bayside Village complex. There have been updates over the past couple of years that include new flooring, fresh paint, beautifully tiled walk-in shower, nicely updated kitchen including appliances. Single car garage and separate RV parking. All of this conveniently located within walking distance to beach and all amenities. This is a 55+ complex, small pet ok, NO rentals.
SOLD SUBJECT TO PROBATE
Location
Province BC
County Parksville, City Of
Area Pq Parksville
Zoning RS2
Direction West
Rooms
Basement None
Main Level Bedrooms 2
Kitchen 1
Interior
Interior Features Dining/Living Combo
Heating Baseboard, Electric
Cooling None
Flooring Carpet, Mixed
Equipment Electric Garage Door Opener
Window Features Vinyl Frames
Appliance Dishwasher, F/S/W/D
Laundry In Unit
Exterior
Exterior Feature Awning(s), Balcony/Deck
Garage Spaces 1.0
Roof Type Fibreglass Shingle
Handicap Access Ground Level Main Floor, No Step Entrance
Parking Type Garage
Total Parking Spaces 9
Building
Lot Description Adult-Oriented Neighbourhood, Central Location, Landscaped, Level, Marina Nearby, Near Golf Course, Quiet Area, Shopping Nearby
Building Description Insulation: Ceiling,Insulation: Walls,Vinyl Siding, Rancher
Faces West
Story 1
Foundation Slab
Sewer Sewer Connected
Water Municipal
Architectural Style Patio Home
Structure Type Insulation: Ceiling,Insulation: Walls,Vinyl Siding
Others
HOA Fee Include Maintenance Grounds,Maintenance Structure
Tax ID 017-080-398
Ownership Freehold/Strata
Pets Description Number Limit, Size Limit
Read Less Info
Want to know what your home might be worth? Contact us for a FREE valuation!

Our team is ready to help you sell your home for the highest possible price ASAP
Bought with eXp Realty








