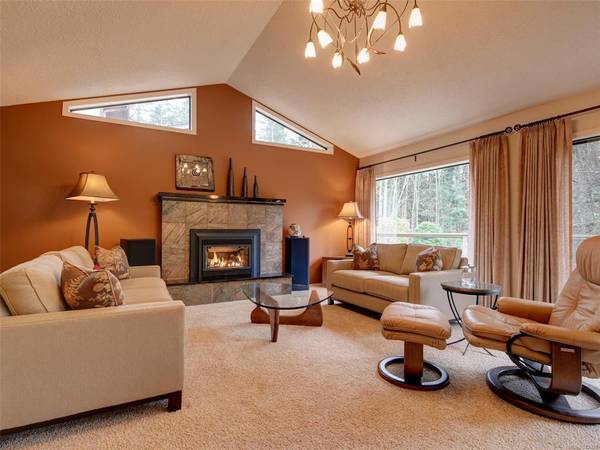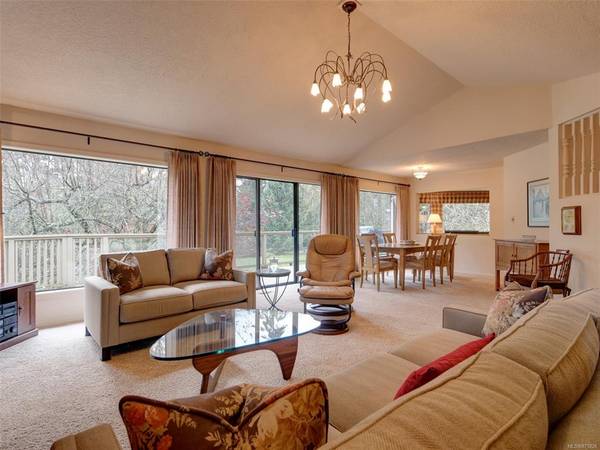$770,000
For more information regarding the value of a property, please contact us for a free consultation.
2 Beds
3 Baths
2,073 SqFt
SOLD DATE : 07/08/2021
Key Details
Sold Price $770,000
Property Type Townhouse
Sub Type Row/Townhouse
Listing Status Sold
Purchase Type For Sale
Square Footage 2,073 sqft
Price per Sqft $371
Subdivision Eagle Ridge Estates
MLS Listing ID 875826
Sold Date 07/08/21
Style Main Level Entry with Upper Level(s)
Bedrooms 2
HOA Fees $595/mo
Rental Info Unrestricted
Year Built 1989
Annual Tax Amount $2,012
Tax Year 2020
Property Description
The tranquil community of Eagle Ridge Estates welcomes you unlike any other. A 75 acre park is your playground with walking trails throughout. This unique townhouse features over 2000' of living space with just two adjacent neighbours. The primary bedroom is on the main floor and has a capacious four piece ensuite and walking closet and sun balcony. A second bedroom with sitting area and a generous den is on the upper level with cascading views. The Great Room with vaulted ceilings is an entertainers dream with large frame windows taking in the private rural feel. A cosy fireplace adds ambience and french doors open to a massive sun soaked terrace for barbecuing and al fresco dining. An active galley kitchen with access at both sides adds flow for food preparation and ease of serving with a charming family room right beside with access to the terrace as well. Bring your pet as this home has a fenced back garden. Double garage, RV and boat parking available. Welcome home!
Location
Province BC
County Capital Regional District
Area Ns Sandown
Direction Northeast
Rooms
Basement Crawl Space, Not Full Height
Main Level Bedrooms 1
Kitchen 1
Interior
Interior Features Breakfast Nook, Dining/Living Combo, French Doors, Vaulted Ceiling(s)
Heating Baseboard, Electric, Forced Air
Cooling None
Flooring Carpet, Cork, Tile
Fireplaces Number 1
Fireplaces Type Propane
Equipment Propane Tank
Fireplace 1
Appliance Dishwasher, Dryer, Oven/Range Electric, Refrigerator, Washer
Laundry In Unit
Exterior
Exterior Feature Balcony/Deck, Fencing: Partial
Garage Spaces 2.0
Roof Type Asphalt Shingle
Handicap Access Primary Bedroom on Main, Wheelchair Friendly
Parking Type Garage Double
Total Parking Spaces 2
Building
Lot Description Adult-Oriented Neighbourhood, Park Setting, Rural Setting, Southern Exposure
Building Description Frame Wood, Main Level Entry with Upper Level(s)
Faces Northeast
Story 2
Foundation Poured Concrete
Sewer Septic System
Water Municipal
Architectural Style Contemporary
Structure Type Frame Wood
Others
HOA Fee Include Garbage Removal,Insurance,Property Management,Septic
Tax ID 012-129-615
Ownership Freehold/Strata
Pets Description Aquariums, Birds, Caged Mammals, Cats, Dogs
Read Less Info
Want to know what your home might be worth? Contact us for a FREE valuation!

Our team is ready to help you sell your home for the highest possible price ASAP
Bought with Royal LePage Coast Capital - Sidney








