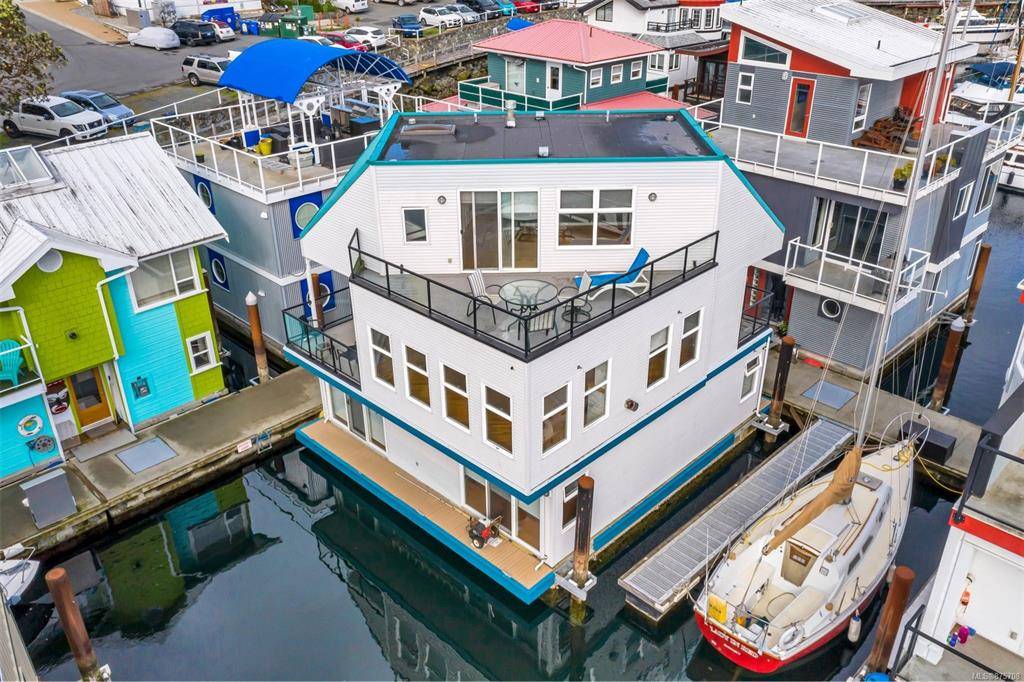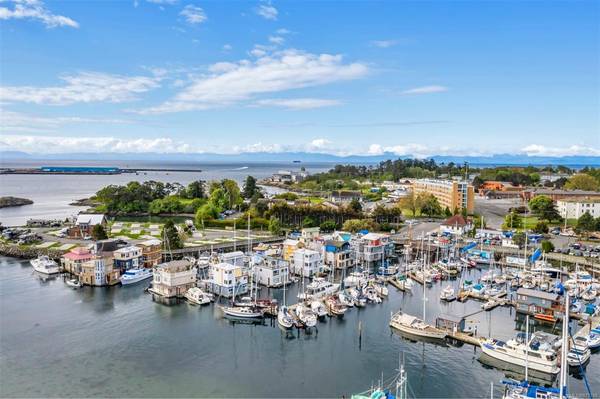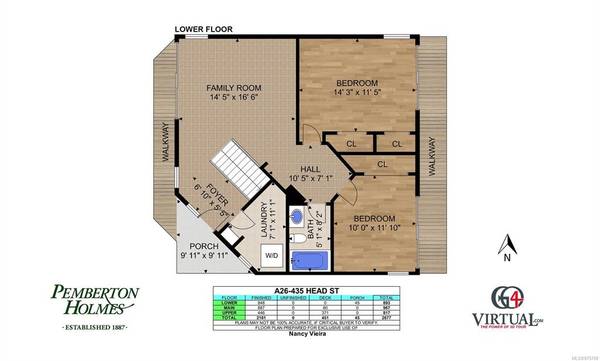$750,000
For more information regarding the value of a property, please contact us for a free consultation.
4 Beds
3 Baths
2,181 SqFt
SOLD DATE : 12/13/2021
Key Details
Sold Price $750,000
Property Type Single Family Home
Sub Type Single Family Detached
Listing Status Sold
Purchase Type For Sale
Square Footage 2,181 sqft
Price per Sqft $343
MLS Listing ID 875708
Sold Date 12/13/21
Style Main Level Entry with Upper Level(s)
Bedrooms 4
Rental Info Some Rentals
Year Built 1992
Annual Tax Amount $2,682
Tax Year 2021
Lot Size 871 Sqft
Acres 0.02
Lot Dimensions 30x30
Property Description
“Home sweet floating Home.” This family home has raised 3 children and is now ready for new owners. Find yourself tethered to the edge of a tranquil harbor and marina. Moor your boat to the side of your home and discover the freedom of a lifestyle choice filled with endless possibilities of enjoying what life has to offer living on the ocean in this custom designed float home. Engineered 2100 sqft home features open concept living on main with wood floors, gourmet kitchen w/custom cabinets & Corian counters, high-end appliances, in-floor radiant heat, gas f/p. Endless city and ocean views from the numerous windows and decks on every level. The top penthouse bedroom suite has a spa like bathroom with deep tub & flex area with walk in closet. Built on positive flotation a concrete hull is constructed with a large cavity in the bottom filled with expanded polystyrene foam, the hull with foam will not sink. Fully serviced. Bonus: marine lot lease pre-paid until 2023. Your paradise found.
Location
Province BC
County Capital Regional District
Area Es Old Esquimalt
Direction Southeast
Rooms
Basement None
Main Level Bedrooms 2
Kitchen 1
Interior
Interior Features Breakfast Nook, Ceiling Fan(s), Closet Organizer, Dining/Living Combo, Eating Area, Soaker Tub, Storage, Vaulted Ceiling(s)
Heating Hot Water, Natural Gas, Radiant Floor
Cooling None
Flooring Hardwood, Tile, Wood
Fireplaces Number 1
Fireplaces Type Gas, Living Room
Equipment Central Vacuum
Fireplace 1
Window Features Blinds,Insulated Windows,Screens,Skylight(s),Window Coverings
Appliance Built-in Range, Dishwasher, F/S/W/D, Microwave, Oven Built-In, Oven/Range Gas, Range Hood
Laundry In House
Exterior
Exterior Feature Balcony, Balcony/Deck, Low Maintenance Yard, Sprinkler System, Water Feature
Utilities Available Cable Available, Electricity To Lot, Garbage, Natural Gas To Lot, Phone Available, Recycling
Amenities Available Bike Storage, Kayak Storage, Secured Entry, Security System
Waterfront 1
Waterfront Description Ocean
View Y/N 1
View City, Ocean, Other
Roof Type Asphalt Torch On
Parking Type Open
Total Parking Spaces 1
Building
Lot Description Dock/Moorage, Easy Access, Gated Community, Marina Nearby, Near Golf Course, Quiet Area, Recreation Nearby, Rectangular Lot, Serviced, Shopping Nearby, Southern Exposure, Walk on Waterfront
Building Description Frame Wood,Insulation All,Vinyl Siding, Main Level Entry with Upper Level(s)
Faces Southeast
Foundation Poured Concrete, Other
Sewer Holding Tank, Sewer Connected
Water Municipal
Architectural Style West Coast
Additional Building None
Structure Type Frame Wood,Insulation All,Vinyl Siding
Others
HOA Fee Include Garbage Removal,Maintenance Grounds,Recycling,Sewer,Water
Tax ID 000-121-606
Ownership Leasehold
Pets Description Aquariums, Birds, Caged Mammals, Cats, Dogs
Read Less Info
Want to know what your home might be worth? Contact us for a FREE valuation!

Our team is ready to help you sell your home for the highest possible price ASAP
Bought with Pemberton Holmes - Cloverdale








