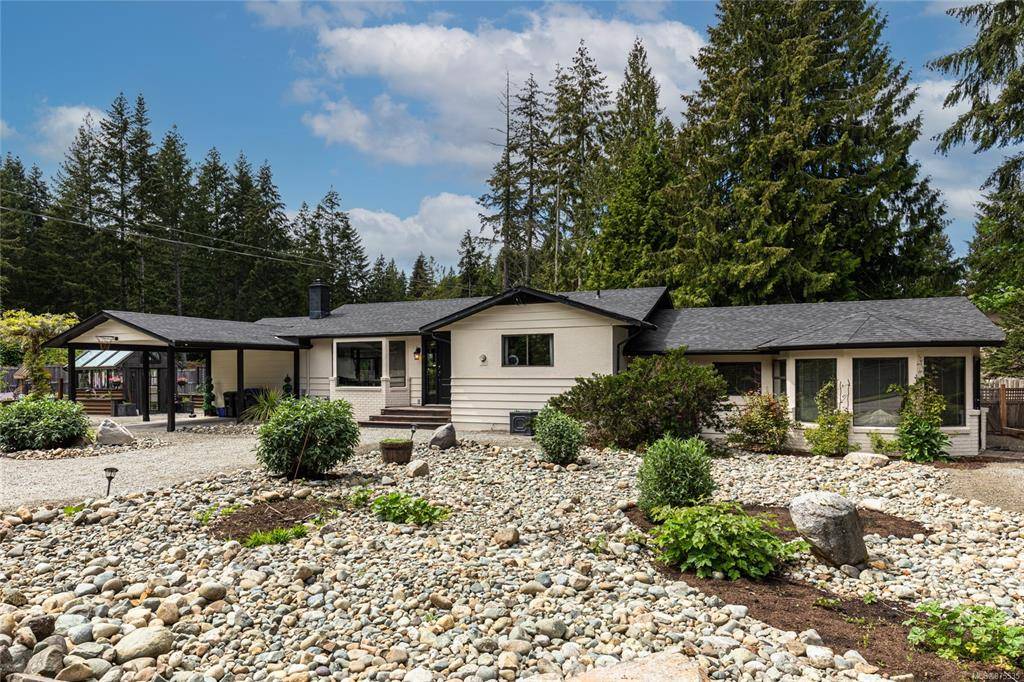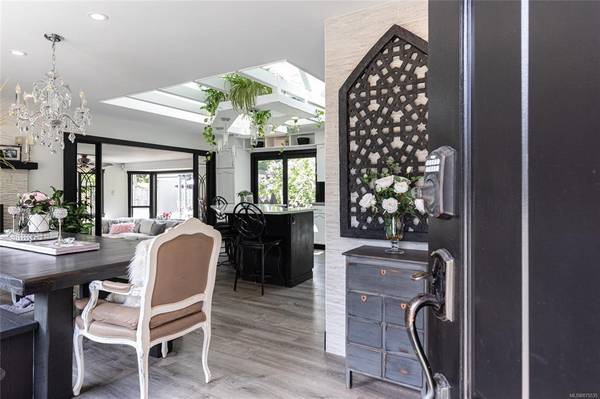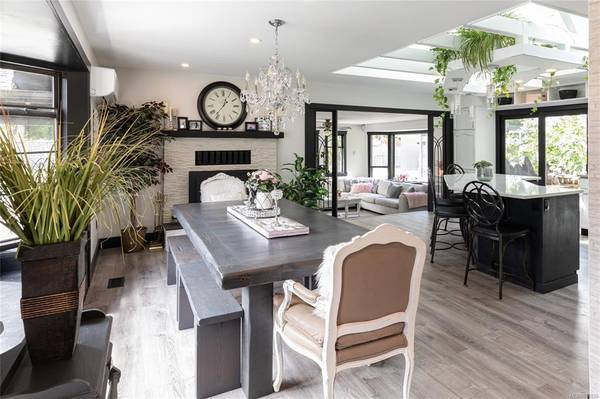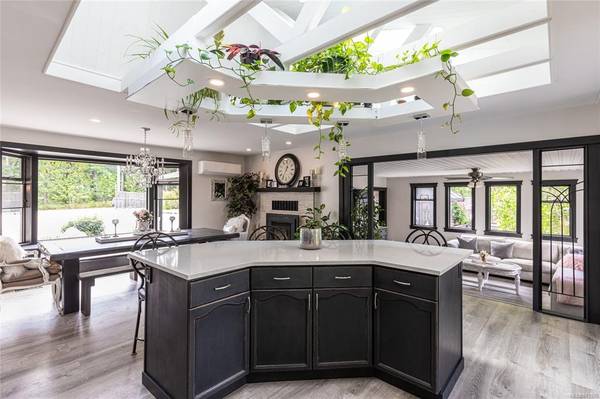$970,000
For more information regarding the value of a property, please contact us for a free consultation.
4 Beds
2 Baths
2,045 SqFt
SOLD DATE : 06/23/2021
Key Details
Sold Price $970,000
Property Type Single Family Home
Sub Type Single Family Detached
Listing Status Sold
Purchase Type For Sale
Square Footage 2,045 sqft
Price per Sqft $474
MLS Listing ID 875535
Sold Date 06/23/21
Style Rancher
Bedrooms 4
Rental Info Unrestricted
Year Built 1979
Annual Tax Amount $2,013
Tax Year 2020
Lot Size 1.030 Acres
Acres 1.03
Property Description
Out but not far out! Once through the gate you’ll forget about the rest of the world. Just under 2,100 sqft, 4 bedroom, 2 bath home on 1 acre. You will love the great room atmosphere of the kitchen, dining area with a step down to the living room. Tons of windows and skylights make it super bright and allow you to keep an eye on the swimming pool fun. For the Mechanic in the family or hobbyist there’s a separate workshop/garage with 220. This is what the seller has to say. What don't I love about living here..... Some favorites are that I am 5 mins from basic needs, gas, groceries, beer and wine, bank machine, drug store and school. My neighbours are amazing. It's a great quiet little community. I've pretty much made myself an oasis that I hope someone else will love. All measurements are approximate and should be verified by buyer if important.
Location
Province BC
County Nanaimo Regional District
Area Pq Nanoose
Direction East
Rooms
Other Rooms Storage Shed, Workshop
Basement Crawl Space
Main Level Bedrooms 4
Kitchen 1
Interior
Interior Features Swimming Pool
Heating Baseboard, Electric
Cooling None
Flooring Mixed
Fireplaces Number 1
Fireplaces Type Wood Stove
Fireplace 1
Window Features Skylight(s)
Appliance Dishwasher, F/S/W/D
Laundry In House
Exterior
Exterior Feature Swimming Pool
Garage Spaces 2.0
Carport Spaces 1
Roof Type Asphalt Shingle
Parking Type Carport, Garage Double, RV Access/Parking
Total Parking Spaces 10
Building
Lot Description Acreage, Easy Access, Landscaped, Marina Nearby, Near Golf Course, No Through Road, Quiet Area, Recreation Nearby, Rural Setting, Shopping Nearby
Building Description Frame Wood,Insulation All, Rancher
Faces East
Foundation Poured Concrete
Sewer Septic System
Water Well: Drilled
Structure Type Frame Wood,Insulation All
Others
Tax ID 003-394-034
Ownership Freehold
Pets Description Aquariums, Birds, Caged Mammals, Cats, Dogs, Yes
Read Less Info
Want to know what your home might be worth? Contact us for a FREE valuation!

Our team is ready to help you sell your home for the highest possible price ASAP
Bought with RE/MAX First Realty (PK)








