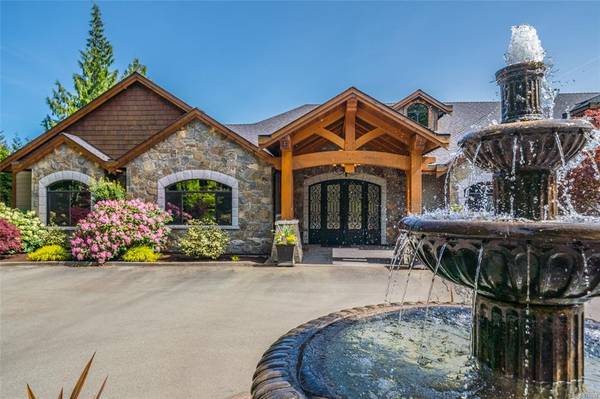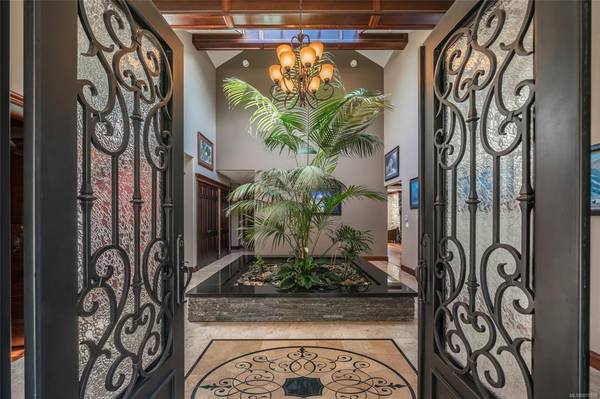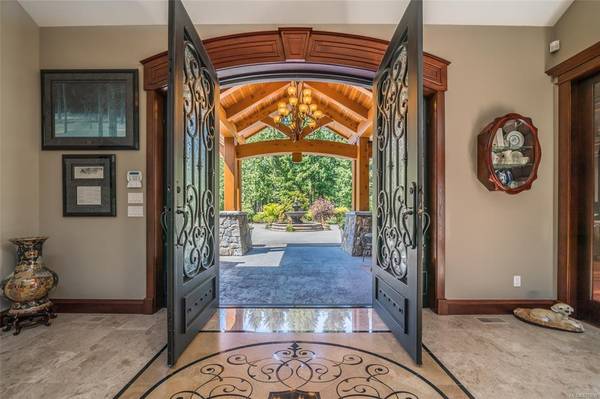$3,200,000
For more information regarding the value of a property, please contact us for a free consultation.
3 Beds
6 Baths
4,689 SqFt
SOLD DATE : 02/01/2022
Key Details
Sold Price $3,200,000
Property Type Single Family Home
Sub Type Single Family Detached
Listing Status Sold
Purchase Type For Sale
Square Footage 4,689 sqft
Price per Sqft $682
Subdivision River'S Edge Estates
MLS Listing ID 875939
Sold Date 02/01/22
Style Rancher
Bedrooms 3
Rental Info Unrestricted
Year Built 2011
Annual Tax Amount $10,750
Tax Year 2020
Lot Size 2.680 Acres
Acres 2.68
Property Description
Built by Randy Marston of Glazier Construction in 2011. A masterful build and one of a kind. Sitting on 2.68 acres this estate welcomes you through custom gates. The property is dressed with fountains, manicured greenery, plenty of parking, a vegetable garden, and large entertainment patio including a full kitchen sheltered by a timberframe structure and three sided grand fireplace. From the patio you will oversee a 2 million gallon/35,000 sqft koi pond housing 200 koi fish. A unique feature is the 4200 sqft collector car show room which has a 14ft overhead bay door to accommodate a 40ft motor coach. Quality products throughout this 4600+sqft home include Brazilian cherry wood floors, cherry crown moldings, heated marble floors, granite countertops, stonework on the fireplace, and geothermal heating/cooling. The gourmet kitchen has a 17 foot Long Island perfect for entertaining and full walk-in pantry. A full information brochure is available upon request and virtual tour available.
Location
Province BC
County Nanaimo Regional District
Area Pq Nanoose
Zoning CD14
Direction North
Rooms
Basement Crawl Space
Main Level Bedrooms 3
Kitchen 1
Interior
Heating Geothermal, Other
Cooling Other
Flooring Tile, Wood
Fireplaces Number 3
Fireplaces Type Propane, Wood Burning
Equipment Central Vacuum, Security System
Fireplace 1
Appliance F/S/W/D
Laundry In House
Exterior
Exterior Feature Fencing: Full, Sprinkler System
Garage Spaces 5.0
Roof Type Fibreglass Shingle
Parking Type Garage, Garage Quad+, RV Access/Parking
Total Parking Spaces 4
Building
Lot Description Acreage, Marina Nearby, Near Golf Course, Private, Southern Exposure
Building Description Cement Fibre,Insulation: Ceiling,Insulation: Walls,Stone,Wood, Rancher
Faces North
Foundation Poured Concrete
Sewer Septic System
Water Regional/Improvement District
Structure Type Cement Fibre,Insulation: Ceiling,Insulation: Walls,Stone,Wood
Others
Restrictions Building Scheme,Restrictive Covenants
Tax ID 025-862-707
Ownership Freehold
Pets Description Aquariums, Birds, Caged Mammals, Cats, Dogs
Read Less Info
Want to know what your home might be worth? Contact us for a FREE valuation!

Our team is ready to help you sell your home for the highest possible price ASAP
Bought with eXp Realty








