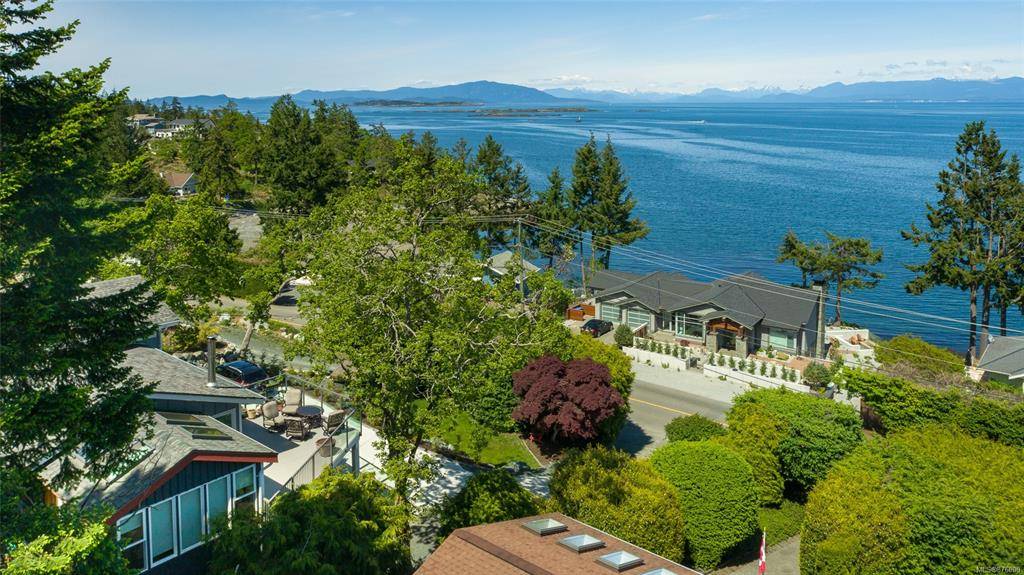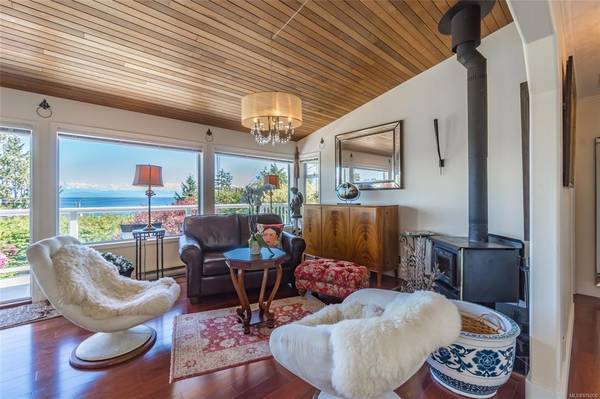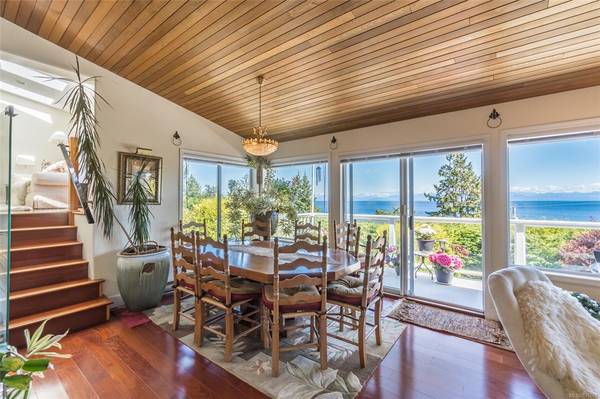$975,000
For more information regarding the value of a property, please contact us for a free consultation.
5 Beds
3 Baths
2,538 SqFt
SOLD DATE : 07/07/2021
Key Details
Sold Price $975,000
Property Type Single Family Home
Sub Type Single Family Detached
Listing Status Sold
Purchase Type For Sale
Square Footage 2,538 sqft
Price per Sqft $384
MLS Listing ID 876000
Sold Date 07/07/21
Style Main Level Entry with Lower Level(s)
Bedrooms 5
Rental Info Unrestricted
Year Built 1989
Annual Tax Amount $3,604
Tax Year 2020
Lot Size 0.270 Acres
Acres 0.27
Property Description
Captivating Ocean and mountain views from your tranquil Nanoose Bay retreat. This delightful home offers main floor living and a walkout lower level with a wonderful 2 bedroom in law or family suite. In addition, a separate Ocean view studio will inspire you to fulfil your artistic/yoga dreams, or just relax and enjoy the serenity of the property. The main level has 3 bedrooms (or 2 and a large den), a spacious deck, 2 bathrooms, and water views from all the main rooms. A charming front yard with water feature and garden shed competes this picturesque home. Perfectly located this home is minutes from Fairwinds Gold Course, numerous beach accesses, Fairwinds Fitness centre and miles of pristine walking/biking trails. This farm to table community offers several organic farms with fresh local produce and is only 15 minutes from Nanaimo and an easy commute by floatplane/ferry to Vancouver. Come for a visit and stay for a lifetime while you live your Dream life. See video/floorplan link
Location
Province BC
County Nanaimo Regional District
Area Pq Nanoose
Zoning RS1
Direction Northeast
Rooms
Other Rooms Storage Shed
Basement Full
Main Level Bedrooms 3
Kitchen 2
Interior
Interior Features Dining/Living Combo
Heating Baseboard
Cooling None
Flooring Mixed
Fireplaces Number 2
Fireplaces Type Propane, Wood Burning
Fireplace 1
Appliance Dishwasher, F/S/W/D, Refrigerator, Washer
Laundry In House
Exterior
Exterior Feature Garden, Sprinkler System
Garage Spaces 1.0
Utilities Available Cable To Lot, Electricity To Lot, Garbage
View Y/N 1
View Mountain(s), Ocean
Roof Type Asphalt Shingle
Handicap Access Ground Level Main Floor, Primary Bedroom on Main
Parking Type Garage
Total Parking Spaces 2
Building
Building Description Frame Wood,Wood, Main Level Entry with Lower Level(s)
Faces Northeast
Foundation Poured Concrete
Sewer Septic System
Water Municipal
Structure Type Frame Wood,Wood
Others
Tax ID 003-616-452
Ownership Freehold
Pets Description Aquariums, Birds, Caged Mammals, Cats, Dogs, Yes
Read Less Info
Want to know what your home might be worth? Contact us for a FREE valuation!

Our team is ready to help you sell your home for the highest possible price ASAP
Bought with Royal LePage Parksville-Qualicum Beach Realty (QU)








