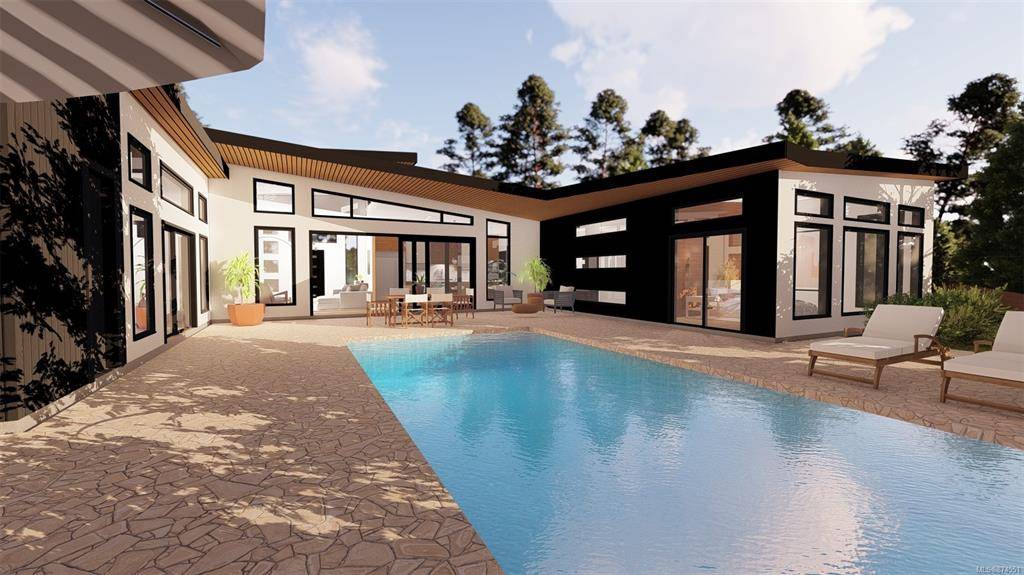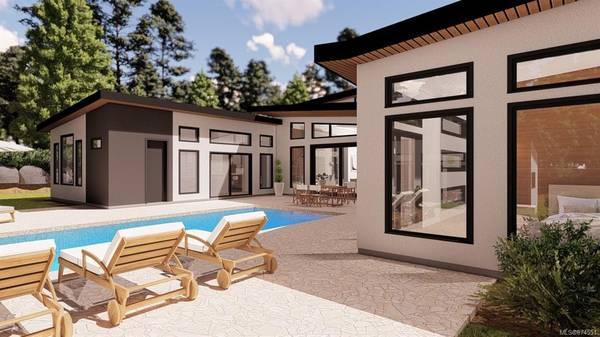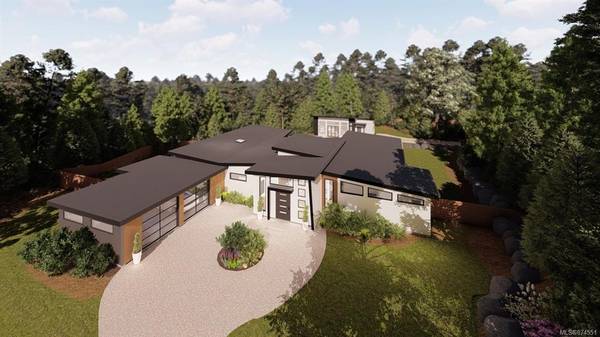$3,150,000
For more information regarding the value of a property, please contact us for a free consultation.
5 Beds
6 Baths
4,130 SqFt
SOLD DATE : 11/30/2021
Key Details
Sold Price $3,150,000
Property Type Single Family Home
Sub Type Single Family Detached
Listing Status Sold
Purchase Type For Sale
Square Footage 4,130 sqft
Price per Sqft $762
MLS Listing ID 874551
Sold Date 11/30/21
Style Rancher
Bedrooms 5
Rental Info Unrestricted
Year Built 2021
Annual Tax Amount $1
Tax Year 2021
Lot Size 0.990 Acres
Acres 0.99
Property Description
Spectacular Mid-Century Modern residence in sought after ARDMORE. Situated on a gorgeous SOUTH facing 1 acre parcel, this stunning home will feature over 3200sq ft of one level living w/3 Bedrooms, 4 Bathrooms and a separate 930sq ft 2 B/R Guest home. An incredible amount of time and effort was put into the timeless "U" shaped floorplan with design inspired from award-winning Kimberley Williams Interiors. All principal residence bedrooms will offer full ensuite bathrooms with the Master showcasing a 3'x3' skylight w/rain head in the shower. Grand open concept features an abundance of over-sized & transom windows, soaring 10'-14' ceilings throughout, custom walnut paneling & collapsing "Nano" doors that lead out to the inner courtyard's 33'x14' in-ground pool. The separate guest house with it's own driveway offers great flexibility for short/long term stays. Idyllic west coast setting - close to local Beaches, Trails, YYJ, Ferries & 25 minutes to Victoria
Location
Province BC
County Capital Regional District
Area Ns Ardmore
Zoning R-3
Direction North
Rooms
Other Rooms Guest Accommodations
Basement Crawl Space
Main Level Bedrooms 3
Kitchen 2
Interior
Interior Features Closet Organizer, Controlled Entry, Dining Room, Eating Area, Soaker Tub, Swimming Pool, Vaulted Ceiling(s), Wine Storage
Heating Electric, Forced Air, Heat Pump, Propane, Radiant Floor
Cooling Central Air, Wall Unit(s)
Flooring Hardwood, Tile
Fireplaces Number 1
Fireplaces Type Living Room, Propane
Equipment Central Vacuum Roughed-In, Electric Garage Door Opener, Pool Equipment, Propane Tank
Fireplace 1
Window Features Insulated Windows,Skylight(s)
Appliance Dishwasher, Dryer, F/S/W/D, Microwave, Oven Built-In, Oven/Range Gas, Range Hood, Refrigerator, Washer
Laundry In House, In Unit
Exterior
Exterior Feature Balcony/Patio, Fencing: Partial, Sprinkler System, Swimming Pool
Garage Spaces 2.0
Utilities Available Cable Available, Electricity To Lot
Roof Type Asphalt Torch On,Metal
Handicap Access Accessible Entrance, Ground Level Main Floor, Primary Bedroom on Main
Parking Type Attached, Driveway, Garage Double, Guest
Total Parking Spaces 5
Building
Lot Description Acreage, Corner, Family-Oriented Neighbourhood, Irrigation Sprinkler(s), Landscaped, Level, Near Golf Course, Park Setting, Private, Rectangular Lot, Rural Setting, Southern Exposure, Wooded Lot
Building Description Insulation All,Metal Siding,Stucco,Wood, Rancher
Faces North
Foundation Poured Concrete
Sewer Septic System
Water Municipal
Architectural Style West Coast
Additional Building Exists
Structure Type Insulation All,Metal Siding,Stucco,Wood
Others
Tax ID 000-958-581
Ownership Freehold
Pets Description Aquariums, Birds, Caged Mammals, Cats, Dogs
Read Less Info
Want to know what your home might be worth? Contact us for a FREE valuation!

Our team is ready to help you sell your home for the highest possible price ASAP
Bought with Macdonald Realty Ltd. (Sid)








