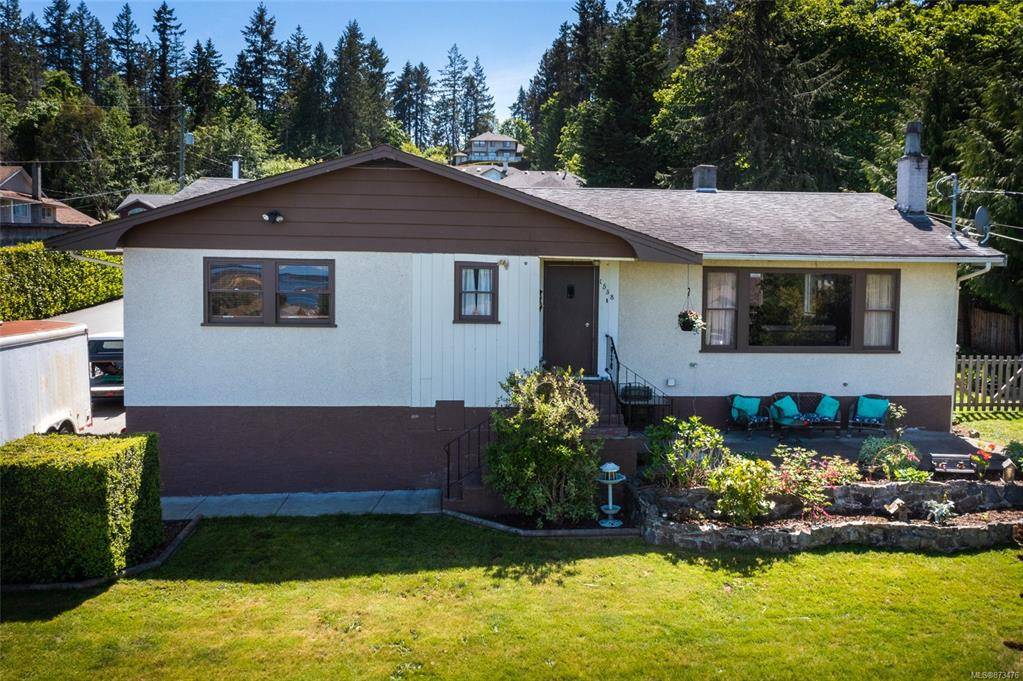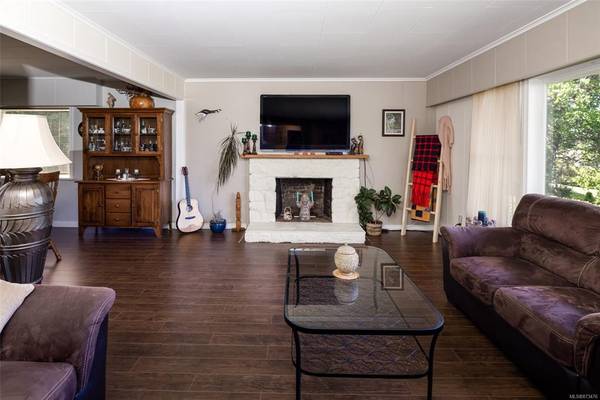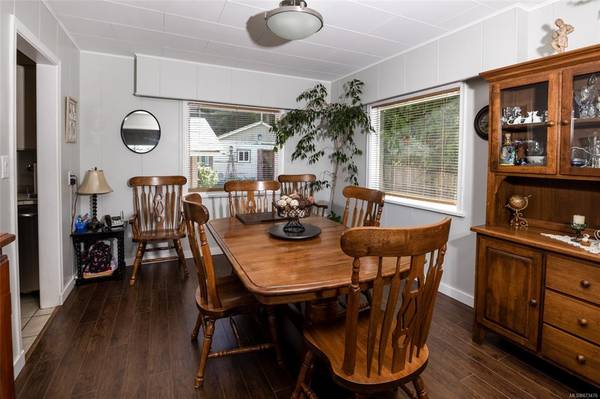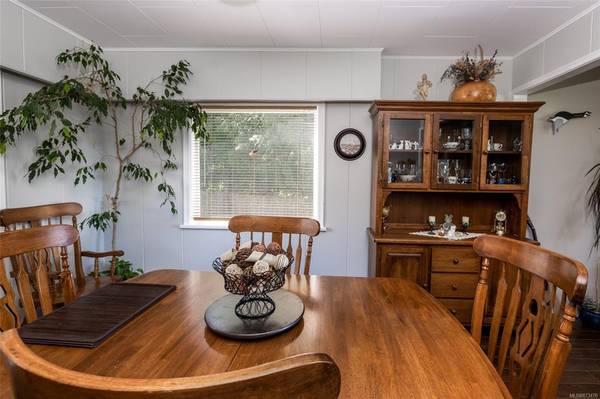$707,000
For more information regarding the value of a property, please contact us for a free consultation.
4 Beds
2 Baths
2,627 SqFt
SOLD DATE : 07/02/2021
Key Details
Sold Price $707,000
Property Type Single Family Home
Sub Type Single Family Detached
Listing Status Sold
Purchase Type For Sale
Square Footage 2,627 sqft
Price per Sqft $269
MLS Listing ID 873476
Sold Date 07/02/21
Style Main Level Entry with Lower Level(s)
Bedrooms 4
Rental Info Unrestricted
Year Built 1958
Annual Tax Amount $3,988
Tax Year 2020
Lot Size 0.500 Acres
Acres 0.5
Property Description
OCEANVIEW FAMILY HOME with subdivision potential (confirm with North Cowichan) in the lovely seaside village of Crofton on a 1/2acre mature lot. This 4 bed, 2 bath home is just perfect for a growing family and is well cared for with some updates and many great features...heat pump, loads of storage, a large 25x20 separate dbl garage for all your toys and an awesome 440sqft workshop fully equipped with 220A to do whatever you want! The main level has 3 beds and the lower has 1 more bedroom and a great family/rec room for the kids. The large fenced backyard has the most skookum oceanview playhouse built on a solid steel frame with swings for the kids (or adults) and lots of fruit trees and room to plant veggies. Set back from the road, this home has ample parking including RV parking with sanidump! It's just a 5 minute walk to Crofton Elementary School and only a 15 minute drive to Duncan. With a few finishing touches this is the whole package! What more could you possibly want or need?
Location
Province BC
County North Cowichan, Municipality Of
Area Du Crofton
Zoning R3
Direction North
Rooms
Other Rooms Workshop
Basement Full, Partially Finished, Walk-Out Access
Main Level Bedrooms 3
Kitchen 1
Interior
Heating Electric, Forced Air, Heat Pump
Cooling Air Conditioning
Flooring Mixed
Fireplaces Number 2
Fireplaces Type Living Room, Recreation Room, Wood Burning, Wood Stove
Fireplace 1
Window Features Aluminum Frames,Wood Frames
Appliance Dishwasher, F/S/W/D
Laundry In House
Exterior
Exterior Feature Fencing: Full, Garden, Playground
Garage Spaces 2.0
View Y/N 1
View Mountain(s), Ocean
Roof Type Asphalt Shingle
Parking Type Additional, Driveway, Garage Double, RV Access/Parking
Total Parking Spaces 4
Building
Lot Description Family-Oriented Neighbourhood, Landscaped, Quiet Area, Recreation Nearby, Rectangular Lot
Building Description Insulation: Ceiling,Insulation: Walls,Stone,Stucco & Siding, Main Level Entry with Lower Level(s)
Faces North
Foundation Poured Concrete
Sewer Sewer Connected
Water Municipal
Structure Type Insulation: Ceiling,Insulation: Walls,Stone,Stucco & Siding
Others
Ownership Freehold
Acceptable Financing Must Be Paid Off
Listing Terms Must Be Paid Off
Pets Description Aquariums, Birds, Caged Mammals, Cats, Dogs, Yes
Read Less Info
Want to know what your home might be worth? Contact us for a FREE valuation!

Our team is ready to help you sell your home for the highest possible price ASAP
Bought with Sutton Group-West Coast Realty (Dunc)








