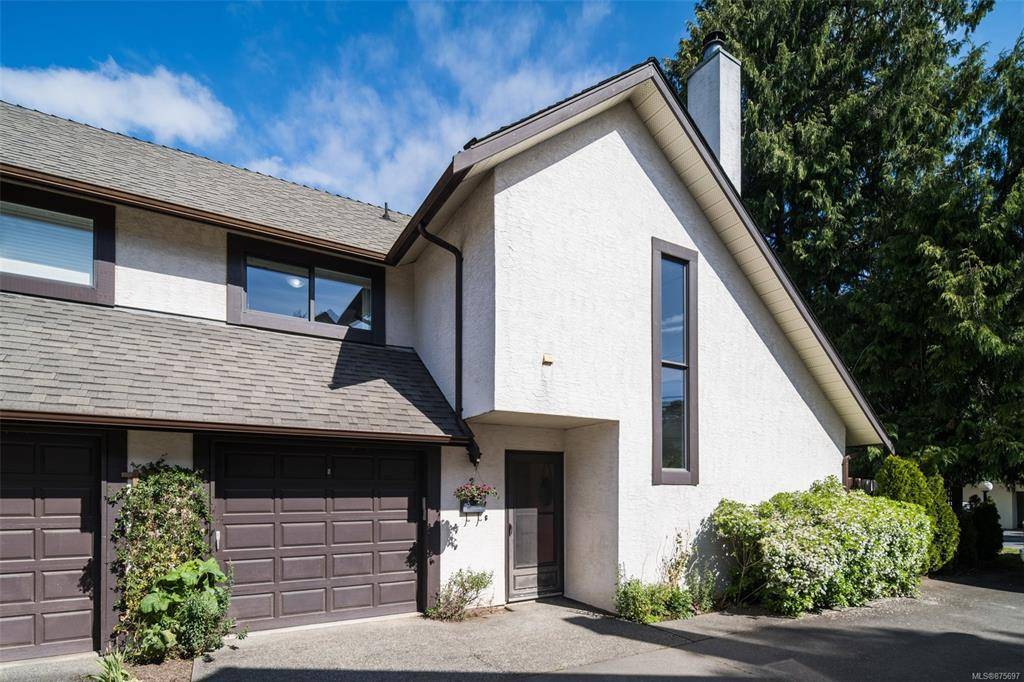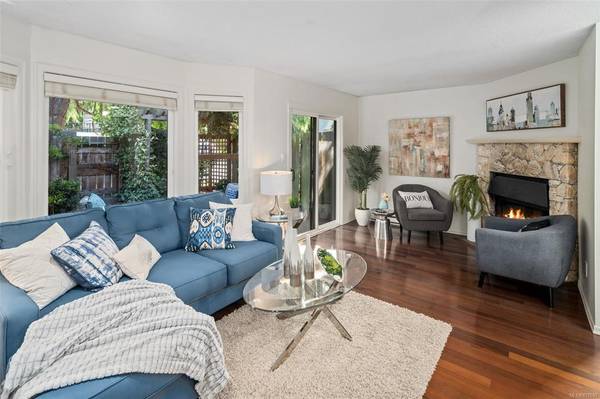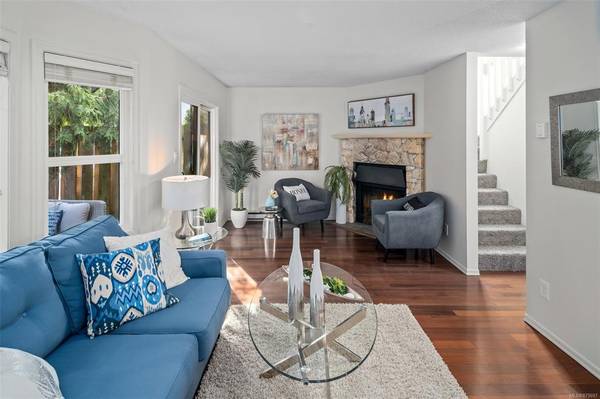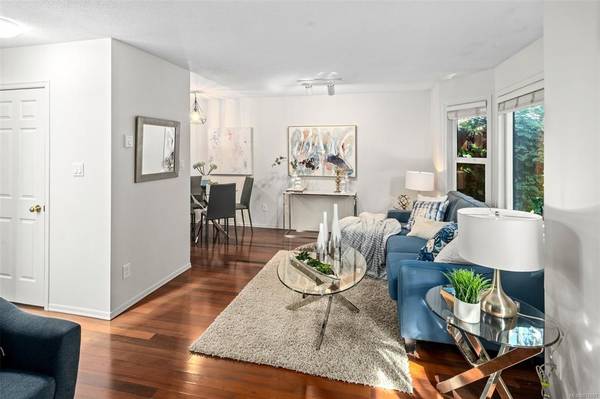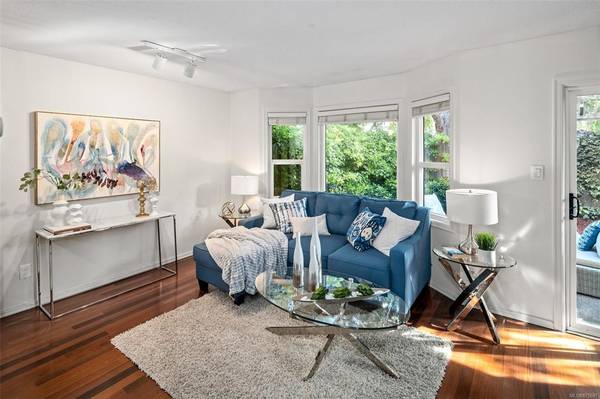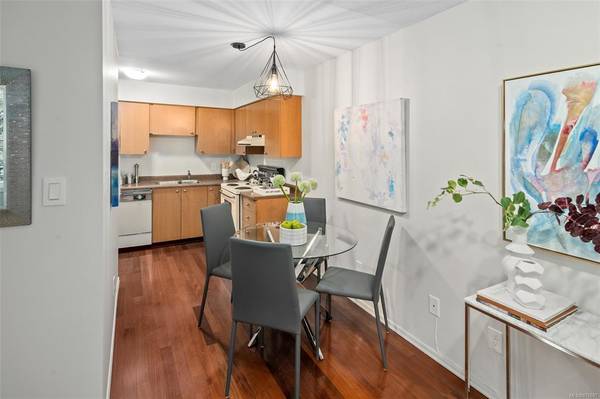$697,000
For more information regarding the value of a property, please contact us for a free consultation.
2 Beds
2 Baths
1,143 SqFt
SOLD DATE : 06/18/2021
Key Details
Sold Price $697,000
Property Type Townhouse
Sub Type Row/Townhouse
Listing Status Sold
Purchase Type For Sale
Square Footage 1,143 sqft
Price per Sqft $609
Subdivision Convent Place
MLS Listing ID 875697
Sold Date 06/18/21
Style Main Level Entry with Upper Level(s)
Bedrooms 2
HOA Fees $382/mo
Rental Info Unrestricted
Year Built 1982
Annual Tax Amount $2,713
Tax Year 2020
Lot Size 1,306 Sqft
Acres 0.03
Property Description
This Fairfield gem is a rare find in today's market and perfectly poised just steps from Beacon Hill Park, Cook Street Village & on the edge of downtown. The floor plan of this great townhome includes two generous bedrooms, two bathrooms, a wood-burning fireplace, single car garage & ample storage. Step out onto your private, fully fenced patio for summer BBQs or morning coffees listening to the birds. Lovingly maintained throughout the years & recently updated with fresh paint & new floors, you will enjoy bringing your design ideas to this blank slate. Rentals, families & pets of all sizes are welcome in this friendly, small self-managed strata complex. Your pets will love the quick walk to Beacon Hill & Dallas Road or enjoy one of the many neighbourhood parks with your children. Ideal for downsizers or first-time buyers looking to get into the market with a great investment. Set on a no-through street with little drive-by traffic, this is truly a wonderful neighbourhood to call home.
Location
Province BC
County Capital Regional District
Area Vi Fairfield West
Direction East
Rooms
Basement None
Kitchen 1
Interior
Interior Features Eating Area, Storage
Heating Baseboard, Electric, Wood
Cooling Other
Flooring Carpet, Wood
Fireplaces Number 1
Fireplaces Type Living Room
Fireplace 1
Window Features Bay Window(s),Blinds,Insulated Windows,Window Coverings
Appliance Dishwasher, F/S/W/D
Laundry In Unit
Exterior
Exterior Feature Balcony/Patio, Fencing: Partial
Garage Spaces 1.0
Roof Type Wood
Handicap Access Ground Level Main Floor, No Step Entrance
Total Parking Spaces 1
Building
Lot Description Cul-de-sac, Level, Private, Serviced
Building Description Stucco, Main Level Entry with Upper Level(s)
Faces East
Foundation Slab
Sewer Sewer To Lot
Water Municipal
Structure Type Stucco
Others
HOA Fee Include Garbage Removal,Insurance,Maintenance Grounds,Property Management,Water
Tax ID 000-940-925
Ownership Freehold/Strata
Pets Allowed Aquariums, Birds, Caged Mammals, Cats, Dogs, Number Limit
Read Less Info
Want to know what your home might be worth? Contact us for a FREE valuation!

Our team is ready to help you sell your home for the highest possible price ASAP
Bought with RE/MAX Camosun



