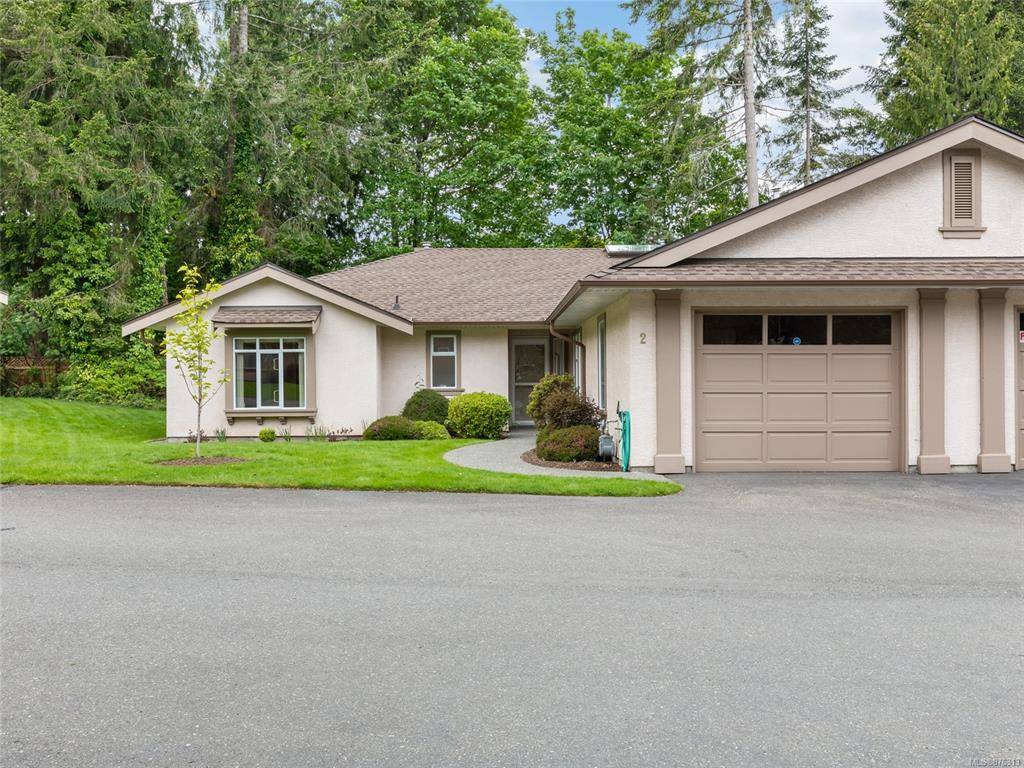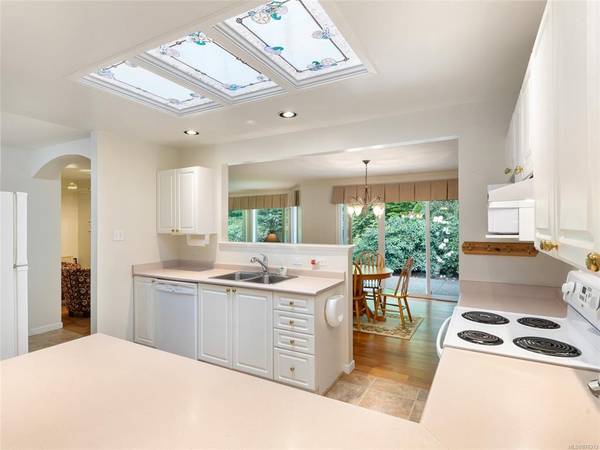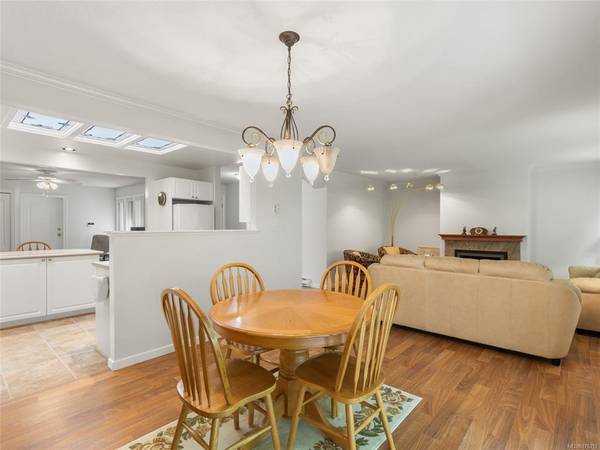$650,000
For more information regarding the value of a property, please contact us for a free consultation.
2 Beds
2 Baths
1,425 SqFt
SOLD DATE : 06/30/2021
Key Details
Sold Price $650,000
Property Type Townhouse
Sub Type Row/Townhouse
Listing Status Sold
Purchase Type For Sale
Square Footage 1,425 sqft
Price per Sqft $456
Subdivision Westwood Estates
MLS Listing ID 876313
Sold Date 06/30/21
Style Rancher
Bedrooms 2
HOA Fees $338/mo
Rental Info Some Rentals
Year Built 1994
Annual Tax Amount $2,864
Tax Year 2020
Property Description
This 1429 sq ft end unit offers a private & pretty outlook to the green space behind. The open concept offers great flow from the moment you enter. The large kitchen overlooks the dining & living rooms with an abundance of windows that really bring the gorgeous views to life. There is a family/hobby room open to the kitchen on the other side that would make the ideal office/den. The 2 bedrooms including the Primary bedroom are down the hall offering a private space away from the main entertaining areas. The Master bedroom enjoys a walk-in closet & an en-suite with tub/shower combination. The 2nd bedroom has a Murphy Bed allowing for space saving when you don't have overnight guests. A large patio & lawn area offers both lounging & outdoor entertaining options. The single car garage is very spacious at 13’4 x 20’4 giving the opportunity to park inside & stay dry when bringing groceries in from the car. Walking trails just behind the complex make a stroll to town easy & very enjoyable
Location
Province BC
County Qualicum Beach, Town Of
Area Pq Qualicum Beach
Zoning R3
Direction Northwest
Rooms
Basement None
Main Level Bedrooms 2
Kitchen 1
Interior
Heating Baseboard, Electric
Cooling None
Flooring Basement Slab
Fireplaces Number 1
Fireplaces Type Gas
Equipment Central Vacuum
Fireplace 1
Laundry In Unit
Exterior
Exterior Feature Balcony/Patio
Garage Spaces 1.0
Roof Type Fibreglass Shingle
Parking Type Garage, RV Access/Parking
Total Parking Spaces 2
Building
Lot Description Adult-Oriented Neighbourhood, Near Golf Course, Private, Quiet Area, Recreation Nearby, Shopping Nearby
Building Description Insulation: Ceiling,Insulation: Walls,Stucco, Rancher
Faces Northwest
Story 1
Foundation Poured Concrete
Sewer Sewer To Lot
Water Municipal
Architectural Style Patio Home
Structure Type Insulation: Ceiling,Insulation: Walls,Stucco
Others
Tax ID 018-988-156
Ownership Freehold/Strata
Pets Description Aquariums, Birds, Caged Mammals, Cats, Dogs, Number Limit, Size Limit, None
Read Less Info
Want to know what your home might be worth? Contact us for a FREE valuation!

Our team is ready to help you sell your home for the highest possible price ASAP
Bought with Royal LePage Nanaimo Realty (NanIsHwyN)








