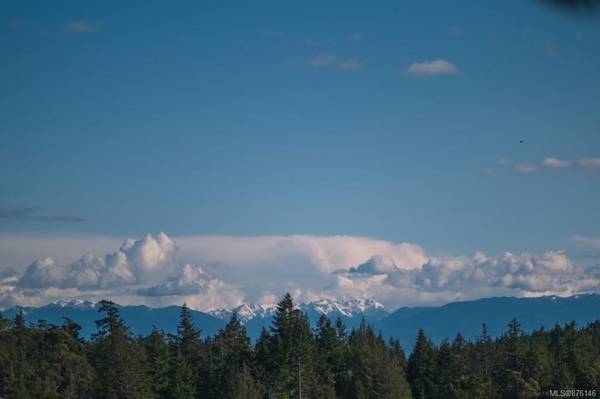$1,400,000
For more information regarding the value of a property, please contact us for a free consultation.
4 Beds
4 Baths
3,425 SqFt
SOLD DATE : 08/30/2021
Key Details
Sold Price $1,400,000
Property Type Single Family Home
Sub Type Single Family Detached
Listing Status Sold
Purchase Type For Sale
Square Footage 3,425 sqft
Price per Sqft $408
Subdivision The Terraces
MLS Listing ID 876146
Sold Date 08/30/21
Style Main Level Entry with Lower Level(s)
Bedrooms 4
HOA Fees $480/mo
Rental Info Unrestricted
Year Built 2016
Annual Tax Amount $5,392
Tax Year 2019
Lot Size 7,405 Sqft
Acres 0.17
Property Description
Luxurious easy care living awaits the professional couple or older family needing a spacious layout, or room for the in-laws. This gorgeous custom built home offers gracious one level living as the master is on the main plus a functional lower level with large family room and guest room with ensuite, as well as a bright and cheerful 1 bedroom suite authorized for family use. With vaulted ceilings, maple floors, hand cut timbers framing the snow capped mountain views from the entertainment sized deck, a well equipped gourmet kitchen and a magazine worthy master suite, this home is a real show stopper. This free standing home is set within an upscale townhouse complex so all of your exterior maintenance is taken care of including the exterior painting, window washing, gutter cleaning, fireplace and sprinkler maintenance, roof, common property gardening, street maintenance and building insurance. With a spacious double car garage and loads of parking, this home has it all!
Location
Province BC
County Capital Regional District
Area Co Latoria
Direction Northeast
Rooms
Basement Finished, Full, Walk-Out Access, With Windows
Main Level Bedrooms 2
Kitchen 2
Interior
Interior Features Bar, Closet Organizer, Dining/Living Combo, French Doors, Soaker Tub, Storage, Vaulted Ceiling(s)
Heating Electric, Heat Pump, Natural Gas
Cooling Air Conditioning
Flooring Tile, Wood
Fireplaces Number 1
Fireplaces Type Gas, Living Room
Equipment Central Vacuum, Electric Garage Door Opener
Fireplace 1
Window Features Blinds,Insulated Windows,Vinyl Frames
Appliance Dishwasher, F/S/W/D, Microwave, Oven Built-In, Oven/Range Gas
Laundry In House
Exterior
Exterior Feature Balcony/Patio, Low Maintenance Yard, Sprinkler System
Garage Spaces 2.0
Amenities Available Private Drive/Road, Street Lighting, Other
View Y/N 1
View Mountain(s), Valley
Roof Type Asphalt Shingle
Handicap Access Ground Level Main Floor, No Step Entrance, Primary Bedroom on Main
Parking Type Attached, Driveway, Garage Double
Total Parking Spaces 2
Building
Lot Description Family-Oriented Neighbourhood, Irrigation Sprinkler(s), Landscaped, Quiet Area, Rectangular Lot, Shopping Nearby
Building Description Cement Fibre,Frame Wood,Insulation: Ceiling,Insulation: Walls,Stone, Main Level Entry with Lower Level(s)
Faces Northeast
Story 1
Foundation Poured Concrete
Sewer Sewer Connected
Water Municipal
Architectural Style Arts & Crafts, West Coast
Additional Building Exists
Structure Type Cement Fibre,Frame Wood,Insulation: Ceiling,Insulation: Walls,Stone
Others
HOA Fee Include Garbage Removal,Insurance,Maintenance Structure,Property Management,See Remarks
Tax ID 029-621-852
Ownership Freehold/Strata
Pets Description Aquariums, Birds, Caged Mammals, Cats, Dogs, Number Limit
Read Less Info
Want to know what your home might be worth? Contact us for a FREE valuation!

Our team is ready to help you sell your home for the highest possible price ASAP
Bought with Coldwell Banker Oceanside Real Estate








