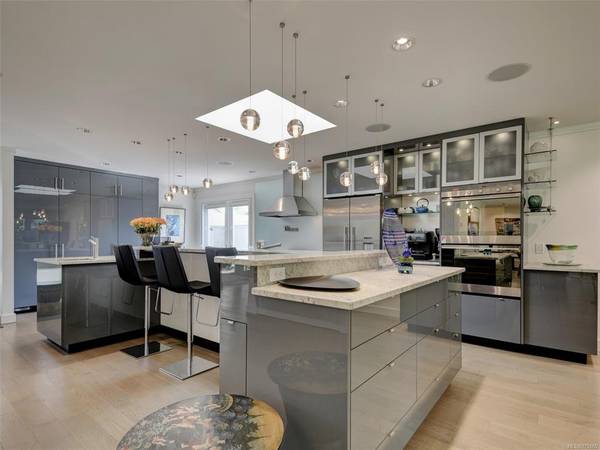$1,650,000
For more information regarding the value of a property, please contact us for a free consultation.
2 Beds
2 Baths
1,900 SqFt
SOLD DATE : 09/15/2021
Key Details
Sold Price $1,650,000
Property Type Townhouse
Sub Type Row/Townhouse
Listing Status Sold
Purchase Type For Sale
Square Footage 1,900 sqft
Price per Sqft $868
Subdivision Sayward Mews
MLS Listing ID 875865
Sold Date 09/15/21
Style Rancher
Bedrooms 2
HOA Fees $700/mo
Rental Info No Rentals
Year Built 1987
Annual Tax Amount $5,953
Tax Year 2020
Lot Size 2,613 Sqft
Acres 0.06
Property Description
A rare & exquisitely renovated no-step patio townhome in the beautiful Rockland area. This property has been professionally renovated throughout right down to the studs & reflects a peaceful & welcoming home full of light & space. There are 5 doors providing level access to 3 patios areas so one may follow the sunshine from east to south to west! The west patio overlooks a beautiful & private green space with mature landscaping. The home itself has an open concept layout in the living, dining & kitchen areas. The kitchen is a dream with beautiful custom cabinetry, gas cooking & quality appliances. There are custom built-ins in the living room, a den/office, spacious master with spa-inspired ensuite featuring a large walk-in shower, custom vanity & amazing walk-in closet. An additional bedroom with full guest bathroom completes this main floor. Additionally, there is a separate detached double-garage with ample storage. This is a truly wonderful townhome with excellent nearby amenities!
Location
Province BC
County Capital Regional District
Area Vi Rockland
Direction East
Rooms
Basement Crawl Space
Main Level Bedrooms 2
Kitchen 1
Interior
Interior Features Closet Organizer, Dining/Living Combo, French Doors
Heating Hot Water, Natural Gas, Radiant Floor
Cooling None
Flooring Tile, Wood
Fireplaces Number 1
Fireplaces Type Living Room
Equipment Security System
Fireplace 1
Window Features Blinds,Screens,Skylight(s),Wood Frames
Appliance Built-in Range, Dishwasher, Dryer, Garburator, Microwave, Oven Built-In, Range Hood, Refrigerator, Washer
Laundry In Unit
Exterior
Exterior Feature Balcony/Patio, Garden, Low Maintenance Yard, Sprinkler System, Wheelchair Access
Garage Spaces 2.0
Utilities Available Natural Gas To Lot
Amenities Available Private Drive/Road
Roof Type Asphalt Shingle
Handicap Access Accessible Entrance, Ground Level Main Floor, No Step Entrance, Primary Bedroom on Main, Wheelchair Friendly
Parking Type Detached, Garage Double
Total Parking Spaces 2
Building
Lot Description Central Location, Irrigation Sprinkler(s), Shopping Nearby
Building Description Insulation: Ceiling,Insulation: Walls,Stucco,Stucco & Siding, Rancher
Faces East
Story 1
Foundation Poured Concrete
Sewer Sewer Connected
Water Municipal
Architectural Style Patio Home
Structure Type Insulation: Ceiling,Insulation: Walls,Stucco,Stucco & Siding
Others
HOA Fee Include Garbage Removal,Insurance,Maintenance Grounds,Property Management,Water
Tax ID 008-173-354
Ownership Freehold/Strata
Pets Description Cats, Dogs
Read Less Info
Want to know what your home might be worth? Contact us for a FREE valuation!

Our team is ready to help you sell your home for the highest possible price ASAP
Bought with Sotheby's International Realty Canada








