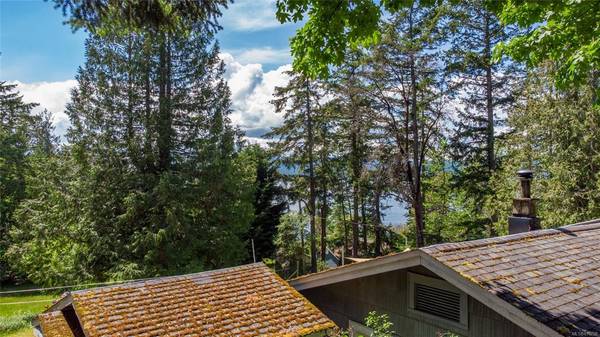$645,000
For more information regarding the value of a property, please contact us for a free consultation.
3 Beds
1 Bath
1,116 SqFt
SOLD DATE : 11/29/2021
Key Details
Sold Price $645,000
Property Type Single Family Home
Sub Type Single Family Detached
Listing Status Sold
Purchase Type For Sale
Square Footage 1,116 sqft
Price per Sqft $577
MLS Listing ID 876226
Sold Date 11/29/21
Style Rancher
Bedrooms 3
Rental Info Unrestricted
Year Built 1937
Annual Tax Amount $1,404
Tax Year 2020
Lot Size 1.400 Acres
Acres 1.4
Property Description
Very rare property on quiet Mackinnon Rd with C2 zoning. The 3 bedroom, 2 bath house has a lovely sunny deck with a hot tub and great sunset ocean view. The front rooms are ultra bright and sunny, and the kitchen sink faces the view. Cute bunkie to use as a studio, office or overflow.
Beautifully located to capture setting sun rays and only minutes to the ferry terminal and golf course or a short drive or bike ride to the Community Hall for the Saturday Market or Hope Bay with shops and restaurant. MacKinnon Beach is at the end of the road and is a perfect place to launch your kayak. Take advantage of this zoning and make your dream come true on Pender Island. Measurements are approximate buyer should verify if important. Buyer agent must be at showing. See M2M notes
Location
Province BC
County Capital Regional District
Area Gi Pender Island
Direction Southwest
Rooms
Other Rooms Greenhouse
Basement Full
Main Level Bedrooms 3
Kitchen 1
Interior
Interior Features Dining/Living Combo
Heating Baseboard, Wood
Cooling Window Unit(s)
Flooring Hardwood
Fireplaces Number 1
Fireplaces Type Wood Stove
Fireplace 1
Window Features Wood Frames
Laundry In House
Exterior
Exterior Feature Balcony/Patio, Fencing: Partial, Garden
View Y/N 1
View Ocean
Roof Type Asphalt Shingle
Parking Type Driveway
Total Parking Spaces 2
Building
Lot Description Cul-de-sac
Building Description Wood, Rancher
Faces Southwest
Foundation Pillar/Post/Pier, Poured Concrete
Sewer Septic System
Water Well: Drilled
Architectural Style Heritage
Structure Type Wood
Others
Tax ID 006-024-378
Ownership Freehold
Acceptable Financing Purchaser To Finance
Listing Terms Purchaser To Finance
Pets Description Aquariums, Birds, Caged Mammals, Cats, Dogs
Read Less Info
Want to know what your home might be worth? Contact us for a FREE valuation!

Our team is ready to help you sell your home for the highest possible price ASAP
Bought with Dockside Realty Ltd.








