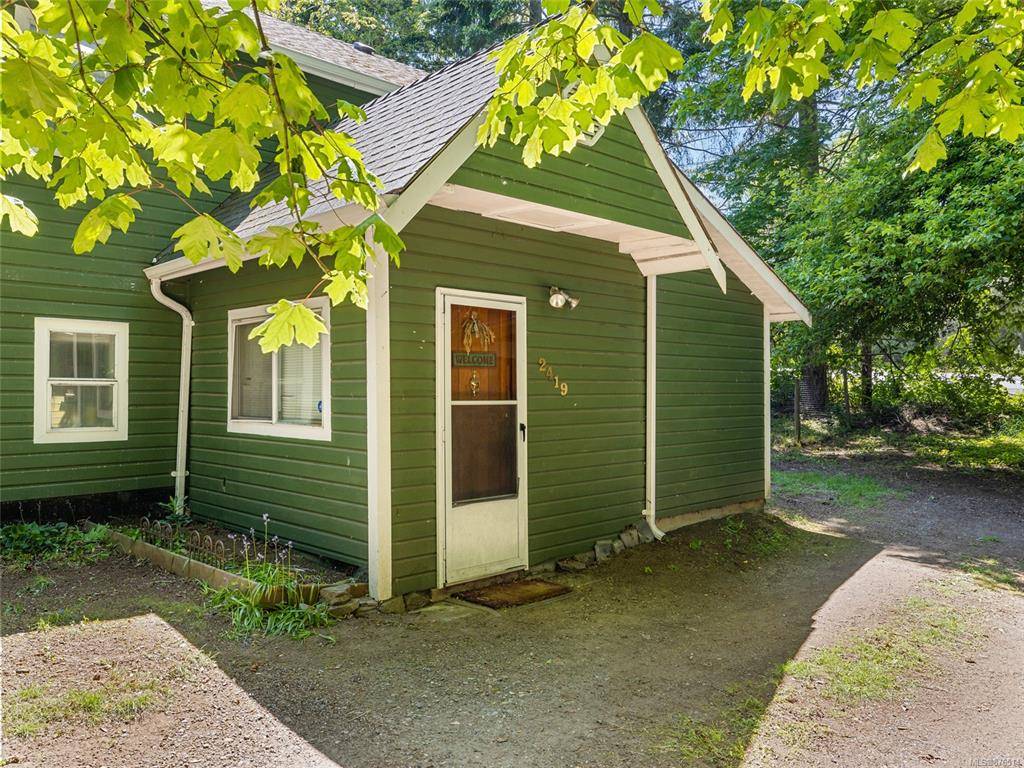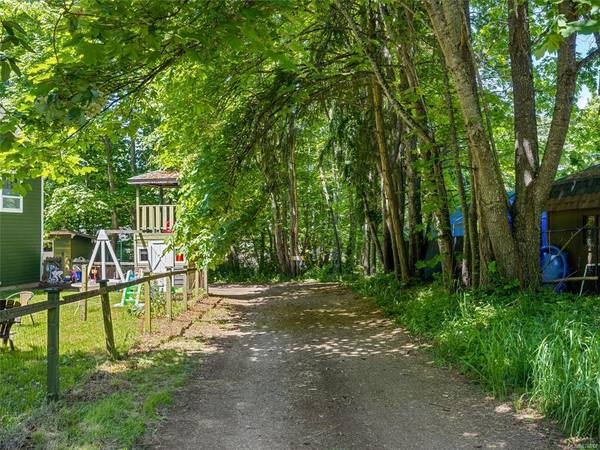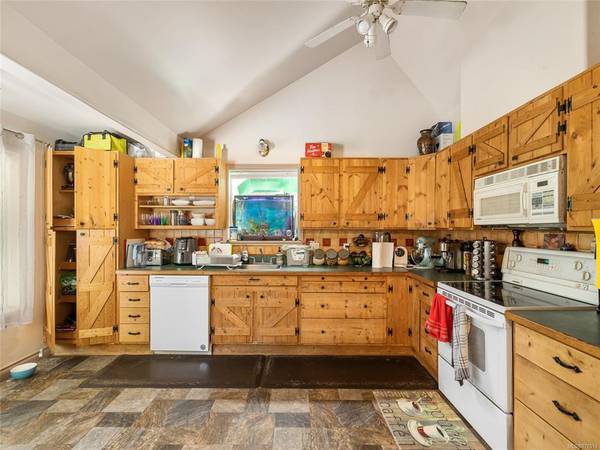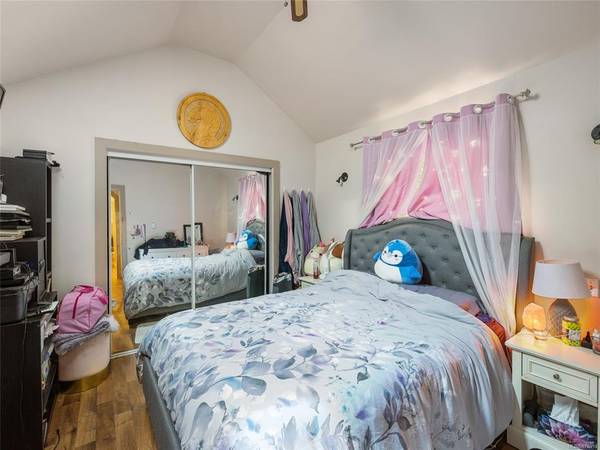$475,000
For more information regarding the value of a property, please contact us for a free consultation.
4 Beds
2 Baths
1,716 SqFt
SOLD DATE : 07/30/2021
Key Details
Sold Price $475,000
Property Type Single Family Home
Sub Type Single Family Detached
Listing Status Sold
Purchase Type For Sale
Square Footage 1,716 sqft
Price per Sqft $276
MLS Listing ID 876514
Sold Date 07/30/21
Style Main Level Entry with Lower/Upper Lvl(s)
Bedrooms 4
Rental Info Unrestricted
Year Built 1945
Annual Tax Amount $1,034
Tax Year 2020
Lot Size 0.260 Acres
Acres 0.26
Property Description
Nicely maintained home in a central location. Situated between Parksville and North Nanaimo is this great two story house on a flat, sunny .26 of an acre lot. The main level features a large kitchen with lovely cottage style pine cabinets and vaulted ceiling. The principal bedroom also features a vaulted ceiling and is bright and airy with a skylight and large window. The upstairs, approximately 890 square ft., has a good size living and dining room as well as a second bedroom and a 4 piece bathroom. Enjoy the summer months on the 15 X 15 deck situated off of the living room and kitchen. The ground floor, with separate entrance, is approximately 820 square ft., with a second spacious kitchen, large living room and two more bedrooms with a 3 piece bathroom. Perfect for a multi generational family. Both floors share the ground floor laundry room. Large fenced yard and garden area for each to enjoy. Currently both levels are rented. Transit & shopping close by & the beach is a short walk.
Location
Province BC
County Nanaimo Regional District
Area Pq Nanoose
Direction Northeast
Rooms
Other Rooms Storage Shed
Basement None
Main Level Bedrooms 2
Kitchen 2
Interior
Heating Baseboard, Electric
Cooling None
Flooring Laminate, Mixed, Tile
Appliance Dishwasher, F/S/W/D, Microwave, Oven Built-In
Laundry Common Area
Exterior
Exterior Feature Balcony/Deck, Fencing: Partial, Garden
Roof Type Fibreglass Shingle
Parking Type Driveway
Total Parking Spaces 4
Building
Lot Description Central Location, No Through Road, Shopping Nearby
Building Description Frame Wood,Wood, Main Level Entry with Lower/Upper Lvl(s)
Faces Northeast
Foundation Slab
Sewer Septic System
Water Well: Shallow
Additional Building Exists
Structure Type Frame Wood,Wood
Others
Tax ID 006-013-660
Ownership Freehold
Pets Description Aquariums, Birds, Caged Mammals, Cats, Dogs, Yes
Read Less Info
Want to know what your home might be worth? Contact us for a FREE valuation!

Our team is ready to help you sell your home for the highest possible price ASAP
Bought with Royal LePage Parksville-Qualicum Beach Realty (PK)








