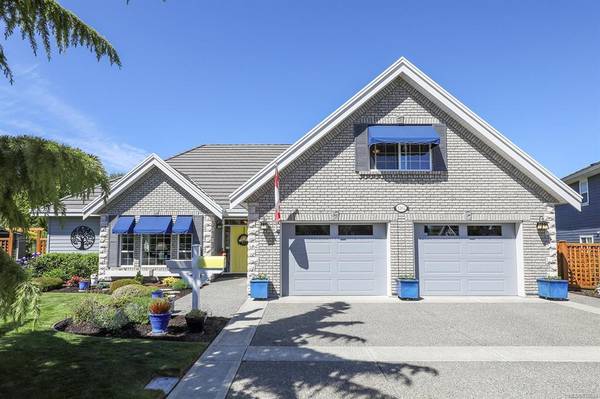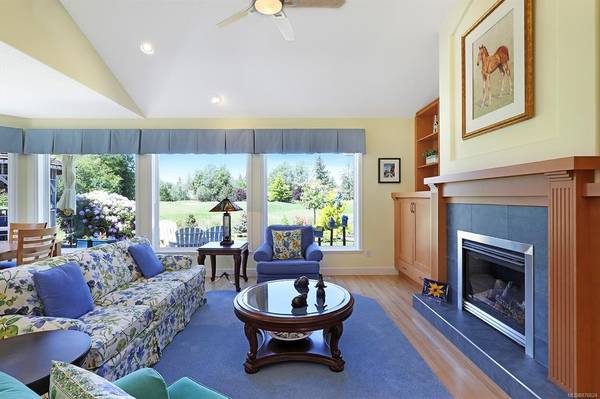$1,075,000
For more information regarding the value of a property, please contact us for a free consultation.
3 Beds
3 Baths
2,490 SqFt
SOLD DATE : 07/14/2021
Key Details
Sold Price $1,075,000
Property Type Single Family Home
Sub Type Single Family Detached
Listing Status Sold
Purchase Type For Sale
Square Footage 2,490 sqft
Price per Sqft $431
Subdivision Morningstar
MLS Listing ID 876624
Sold Date 07/14/21
Style Main Level Entry with Upper Level(s)
Bedrooms 3
Rental Info Unrestricted
Year Built 2003
Annual Tax Amount $3,901
Tax Year 2020
Lot Size 8,276 Sqft
Acres 0.19
Property Description
This stately Windward built residence sits at the head of a private cul-de-sac & on the 16th hole of the Morningstar Golf Course. The open concept floor plan features a bright Great Room with skylights & large format windows, a spacious kitchen, a walk-in pantry & a library adjacent to the foyer. Located also on the main, is the primary suite complemented by a large walk-in closet & a 5 pce ensuite, a powder room and an additional guest bedroom & laundry. The upper level is ideally suited for guests with a third bedroom with a full ensuite & a craft room/den across the hall. Additional features include an oversized garage, a cement tile roof, a water softener, an HRV, a built-in vac., irrigation, & finally an outdoor pergola, a garden shed & designer edging around all outdoor beds. Recent updates include a new Trane high efficiency gas furnace, a hot water tank, LED lighting throughout, new appliances, new hardware, screen doors & fresh paint inside & out.
Location
Province BC
County Nanaimo Regional District
Area Pq French Creek
Zoning RS1
Direction Southeast
Rooms
Other Rooms Gazebo, Storage Shed
Basement Crawl Space, None
Main Level Bedrooms 2
Kitchen 1
Interior
Heating Forced Air, Heat Recovery, Natural Gas
Cooling None
Flooring Carpet, Hardwood, Tile, Wood
Fireplaces Number 1
Fireplaces Type Family Room, Gas
Equipment Central Vacuum, Electric Garage Door Opener, Security System
Fireplace 1
Window Features Blinds,Insulated Windows,Skylight(s),Vinyl Frames,Window Coverings
Appliance Water Filters
Laundry In House
Exterior
Exterior Feature Fencing: Partial, Garden, Security System, Sprinkler System
Garage Spaces 1.0
Utilities Available Natural Gas To Lot
View Y/N 1
View Other
Roof Type Tile
Parking Type Garage
Total Parking Spaces 4
Building
Lot Description Cul-de-sac, Curb & Gutter, Easy Access, Irrigation Sprinkler(s), Landscaped, Level, Marina Nearby, Near Golf Course, On Golf Course, Pie Shaped Lot, Private, Quiet Area, Recreation Nearby, Shopping Nearby, Southern Exposure
Building Description Brick & Siding,Frame Wood,Insulation: Ceiling,Insulation: Walls, Main Level Entry with Upper Level(s)
Faces Southeast
Foundation Poured Concrete
Sewer Sewer Connected
Water Municipal
Structure Type Brick & Siding,Frame Wood,Insulation: Ceiling,Insulation: Walls
Others
Tax ID 024-571-334
Ownership Freehold
Pets Description Aquariums, Birds, Caged Mammals, Cats, Dogs, Yes
Read Less Info
Want to know what your home might be worth? Contact us for a FREE valuation!

Our team is ready to help you sell your home for the highest possible price ASAP
Bought with Royal LePage Parksville-Qualicum Beach Realty (PK)








