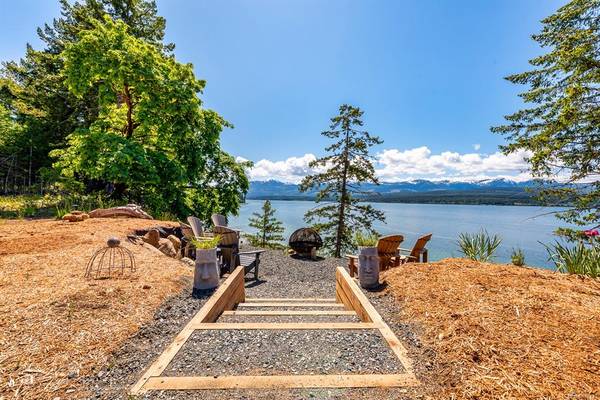$3,200,000
For more information regarding the value of a property, please contact us for a free consultation.
2 Beds
4 Baths
3,993 SqFt
SOLD DATE : 08/31/2021
Key Details
Sold Price $3,200,000
Property Type Single Family Home
Sub Type Single Family Detached
Listing Status Sold
Purchase Type For Sale
Square Footage 3,993 sqft
Price per Sqft $801
MLS Listing ID 876710
Sold Date 08/31/21
Style Main Level Entry with Lower Level(s)
Bedrooms 2
Rental Info Unrestricted
Year Built 2019
Annual Tax Amount $6,708
Tax Year 2020
Lot Size 7.500 Acres
Acres 7.5
Property Description
A breathtaking unique Oceanfront Estate nestled on an extremely private 7.5ac property!This Oceanfront retreat offers a west facing exposure with spectacular sunsets & an abundance of sunshine, a mid bank elevation giving you the privacy that you crave as well as expansive 180 degree mountain & ocean views. With over 469 ft of sandy beach & a short walk to Sandy Island. A private drive way through the forest leading you to this exclusive 3,995 sqft custom WestCoast contemporary Timber frame home, built in 2019 by well known Standingbear Construction. The beachfront home embodies luxurious style & thoughtful design while offering absolute comfort & a feeling of Island living. Ocean & mtn views as a backdrop to the bright open concept design with 14’ ceilings in the Great room, walls of floor to ceiling windows, an intriguing horizontal wood burning fireplace,a contrasting feature rammed earth wall in the foyer, plank oak wood flooring with in floor- heating throughout & so much more
Location
Province BC
County Islands Trust
Area Isl Denman Island
Zoning R2
Direction West
Rooms
Other Rooms Guest Accommodations
Basement Crawl Space
Main Level Bedrooms 2
Kitchen 1
Interior
Interior Features Dining/Living Combo, French Doors
Heating Radiant Floor
Cooling None
Flooring Concrete, Wood
Fireplaces Number 1
Fireplaces Type Living Room, Wood Burning
Equipment Central Vacuum
Fireplace 1
Appliance Built-in Range, Dishwasher, F/S/W/D, Freezer, Oven/Range Gas, See Remarks
Laundry In House
Exterior
Exterior Feature Low Maintenance Yard
Garage Spaces 2.0
Waterfront 1
Waterfront Description Ocean
View Y/N 1
View Mountain(s), Ocean
Roof Type Membrane
Handicap Access Ground Level Main Floor, Primary Bedroom on Main
Parking Type Garage Double, Open, RV Access/Parking
Total Parking Spaces 2
Building
Lot Description Acreage, Level, Private, Quiet Area, Rural Setting, In Wooded Area
Building Description Cement Fibre,Insulation All,Other, Main Level Entry with Lower Level(s)
Faces West
Foundation Poured Concrete, Slab
Sewer Septic System
Water Well: Drilled
Architectural Style Contemporary, Post & Beam, West Coast
Structure Type Cement Fibre,Insulation All,Other
Others
Tax ID 000-409-651
Ownership Freehold
Pets Description Aquariums, Birds, Caged Mammals, Cats, Dogs
Read Less Info
Want to know what your home might be worth? Contact us for a FREE valuation!

Our team is ready to help you sell your home for the highest possible price ASAP
Bought with Engel & Volkers Vancouver Island North








