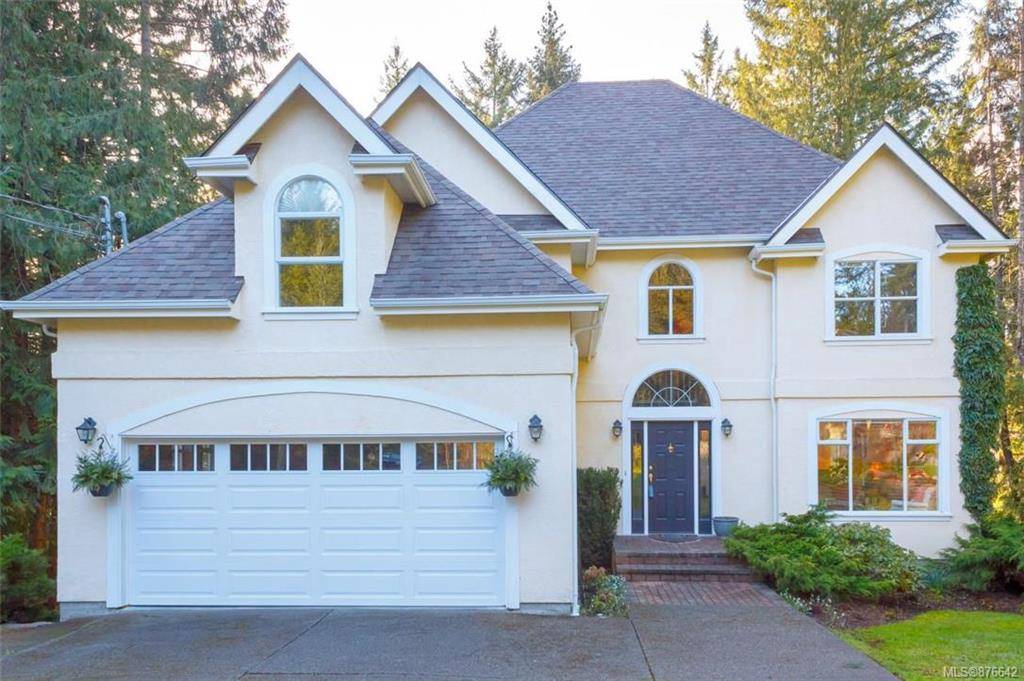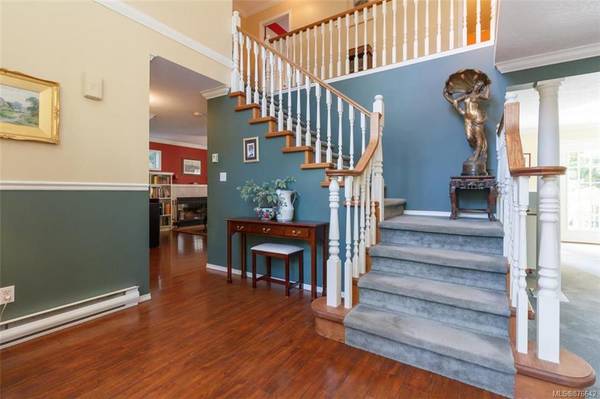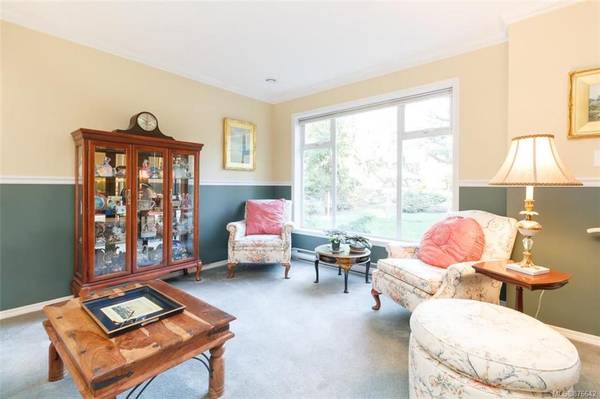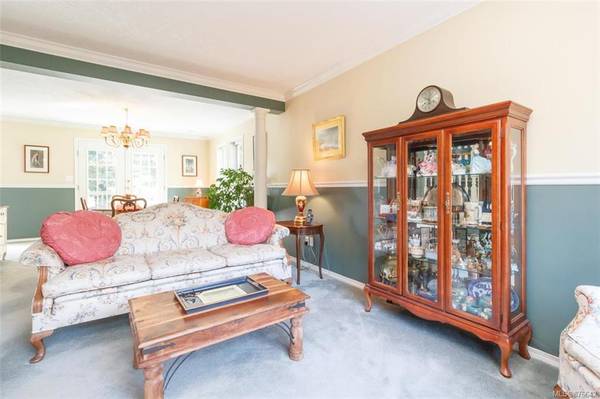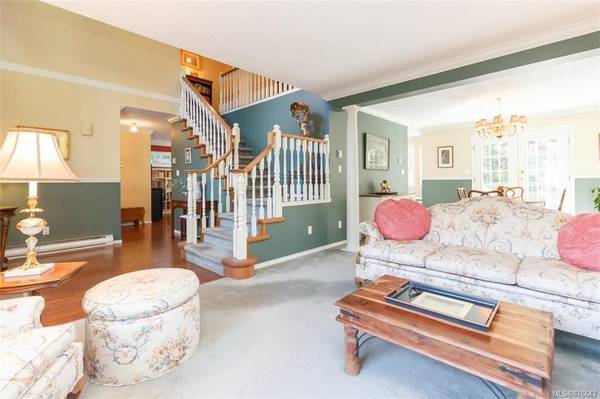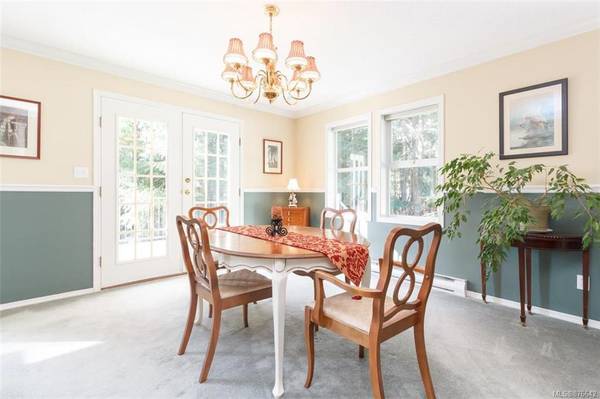$1,390,000
For more information regarding the value of a property, please contact us for a free consultation.
4 Beds
4 Baths
3,528 SqFt
SOLD DATE : 09/02/2021
Key Details
Sold Price $1,390,000
Property Type Single Family Home
Sub Type Single Family Detached
Listing Status Sold
Purchase Type For Sale
Square Footage 3,528 sqft
Price per Sqft $393
MLS Listing ID 876642
Sold Date 09/02/21
Style Main Level Entry with Lower/Upper Lvl(s)
Bedrooms 4
Rental Info Unrestricted
Year Built 1993
Annual Tax Amount $4,480
Tax Year 2020
Lot Size 2.040 Acres
Acres 2.04
Property Description
Quality built executive family home designed by Nigel Banks, sitting on a private 2 acre parcel in the Highlands. Built in 1993 with over 3500 sq/ft on 3 levels. Extremely well maintained by original owners. Large formal entrance leads to a bright living room & dining area. Spacious country kitchen with quartz counters & familyroom with cozy wood F/P. Mix of Laminate & carpet. Large sunny south facing entertainment deck. Laundry & bathroom on main. Upstairs has 4 spacious bdrms, main bath & master bdrm with 4 piece ensuite, jacuzzi tub, separate shower & Walk-in closet. Basement has rec room, propane stove F/P, exercise area, lots of storage, 4pc bath & room for in-law suite. Large double garage, separate storage shed, nicely landscaped. Fruit trees, 491 sq/ft - 2 stall stable with hayloft, power & water next to fenced & gated paddock. Available space for additional turn out. Steps to Municipal Riding Ring & miles of parkland trails. 5 minutes to Costco, 10 to all Westshore amenities.
Location
Province BC
County Capital Regional District
Area Hi Western Highlands
Direction North
Rooms
Basement Finished, Full, Walk-Out Access, With Windows
Kitchen 1
Interior
Interior Features Cathedral Entry, Dining/Living Combo, Eating Area
Heating Baseboard, Electric, Propane, Wood
Cooling None
Flooring Carpet, Linoleum, Tile, Wood
Fireplaces Number 1
Fireplaces Type Propane, Recreation Room
Fireplace 1
Window Features Blinds
Appliance Dishwasher, F/S/W/D
Laundry In House
Exterior
Exterior Feature Balcony/Patio
Garage Spaces 2.0
View Y/N 1
View Valley
Roof Type Asphalt Shingle
Total Parking Spaces 4
Building
Lot Description Irregular Lot, Private, Wooded Lot
Building Description Frame Wood,Stucco, Main Level Entry with Lower/Upper Lvl(s)
Faces North
Foundation Poured Concrete
Sewer Septic System
Water Well: Drilled
Additional Building Potential
Structure Type Frame Wood,Stucco
Others
Tax ID 018-265-049
Ownership Freehold
Pets Allowed Aquariums, Birds, Caged Mammals, Cats, Dogs
Read Less Info
Want to know what your home might be worth? Contact us for a FREE valuation!

Our team is ready to help you sell your home for the highest possible price ASAP
Bought with Island Realm Real Estate



