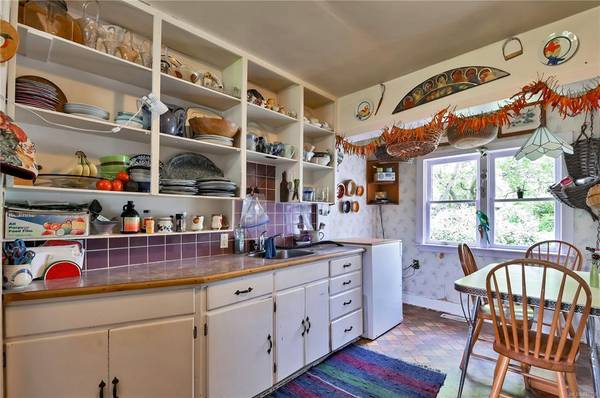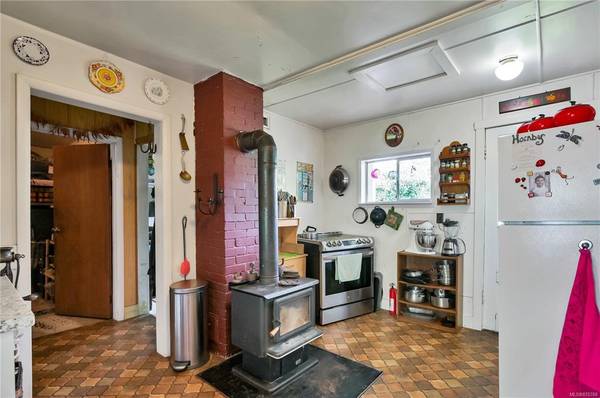$675,000
For more information regarding the value of a property, please contact us for a free consultation.
4 Beds
2 Baths
1,758 SqFt
SOLD DATE : 02/28/2022
Key Details
Sold Price $675,000
Property Type Multi-Family
Sub Type Full Duplex
Listing Status Sold
Purchase Type For Sale
Square Footage 1,758 sqft
Price per Sqft $383
MLS Listing ID 876768
Sold Date 02/28/22
Style Duplex Side/Side
Bedrooms 4
Rental Info Unrestricted
Year Built 1952
Annual Tax Amount $2,856
Tax Year 2020
Lot Size 0.330 Acres
Acres 0.33
Property Description
Your Own Piece of Paradise Awaits You. This 4 bedroom, 2 Bathroom Duplex located right at Phipps Point on Hornby Island would make a lovely family home or great vacation home. Partial ocean views from both living rooms and both kitchens, and a short walk down to Phipps Point where the original Ferry use to dock. Private, park like setting, the yard boasts Heritage fruit trees, Garden Shed perfect for the avid green thumb , two wood sheds and a 19x14 detached Garage which are on a separte hyrdo meter. This home offers a lot of character and is bound to go fast so book your showing today. For the Video Tour click on the Multi-media Tab.
Location
Province BC
County Islands Trust
Area Isl Hornby Island
Zoning R1-SR
Direction West
Rooms
Other Rooms Barn(s), Greenhouse, Storage Shed, Workshop
Basement Crawl Space
Main Level Bedrooms 4
Kitchen 2
Interior
Heating Wood
Cooling None
Flooring Mixed
Fireplaces Number 2
Fireplaces Type Wood Burning, Wood Stove
Fireplace 1
Window Features Wood Frames
Laundry In House
Exterior
Exterior Feature Garden, Wheelchair Access
Roof Type Metal
Handicap Access Wheelchair Friendly
Parking Type Driveway
Total Parking Spaces 1
Building
Building Description Frame Wood,Insulation All,Stucco, Duplex Side/Side
Faces West
Foundation Poured Concrete
Sewer Septic System
Water Well: Drilled
Structure Type Frame Wood,Insulation All,Stucco
Others
Tax ID 001-186-167
Ownership Freehold
Acceptable Financing Purchaser To Finance
Listing Terms Purchaser To Finance
Pets Description Aquariums, Birds, Caged Mammals, Cats, Dogs
Read Less Info
Want to know what your home might be worth? Contact us for a FREE valuation!

Our team is ready to help you sell your home for the highest possible price ASAP
Bought with Pemberton Holmes Ltd. (Pkvl)








