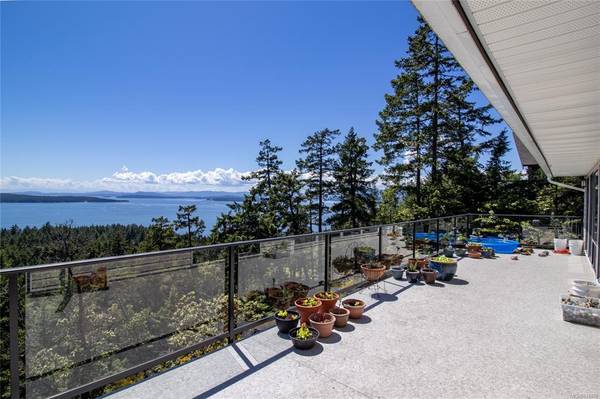$750,000
For more information regarding the value of a property, please contact us for a free consultation.
2 Beds
2 Baths
1,770 SqFt
SOLD DATE : 09/02/2021
Key Details
Sold Price $750,000
Property Type Single Family Home
Sub Type Single Family Detached
Listing Status Sold
Purchase Type For Sale
Square Footage 1,770 sqft
Price per Sqft $423
MLS Listing ID 876850
Sold Date 09/02/21
Style Main Level Entry with Lower Level(s)
Bedrooms 2
Rental Info Unrestricted
Year Built 1986
Annual Tax Amount $4,364
Tax Year 2020
Lot Size 0.460 Acres
Acres 0.46
Property Description
Gigantic Southwest Ocean Views set the tone for this very well kept 2+ BR, 2BA, approximately 1770 sq ft, 2 level home. Near the end of a private, quiet road, the property is partially fenced, with established gardens that need some work, but have fantastic potential if gardening is a must on your wish list. The Main Floor has a bright, open plan, with a free standing airtight wood stove. The lower floor has a spacious rec room, currently set up as an office/studio, plus a separate kitchenette area, as well as storage/workshop space. Massive South Facing decks on both levels make fantastic inside outside living spaces. The sunsets from this location on Pender Island will take your breath away! This home is Tenanted & due to Covid-19, we are booking showings for qualified buyers from 10AM-4PM on Saturday, May 29 & Sunday May 30 only. Sellers will be reviewing offers, if any, at 3 PM on Wednesday, June 2. Please review all Supplements, Video & the 3D tour before viewing in person.
Location
Province BC
County Capital Regional District
Area Gi Pender Island
Direction West
Rooms
Other Rooms Storage Shed
Basement None
Main Level Bedrooms 2
Kitchen 2
Interior
Interior Features Breakfast Nook, Ceiling Fan(s), Dining/Living Combo, Soaker Tub, Storage, Workshop
Heating Baseboard, Electric, Wood
Cooling None
Flooring Carpet, Linoleum, Tile
Fireplaces Number 1
Fireplaces Type Living Room, Wood Burning, Wood Stove
Equipment Central Vacuum Roughed-In
Fireplace 1
Appliance Dishwasher, F/S/W/D, Microwave, Range Hood
Laundry In House
Exterior
Exterior Feature Balcony/Patio, Fencing: Partial, Garden
View Y/N 1
View Mountain(s), Ocean
Roof Type Asphalt Shingle
Handicap Access Ground Level Main Floor, Primary Bedroom on Main
Parking Type Driveway, RV Access/Parking
Total Parking Spaces 2
Building
Lot Description Landscaped, No Through Road, Private, Quiet Area, Serviced, Southern Exposure
Building Description Frame Wood,Vinyl Siding, Main Level Entry with Lower Level(s)
Faces West
Foundation Poured Concrete
Sewer Sewer Connected, Sewer To Lot
Water Municipal, To Lot
Architectural Style West Coast
Additional Building Potential
Structure Type Frame Wood,Vinyl Siding
Others
Restrictions ALR: No
Tax ID 003-197-921
Ownership Freehold
Pets Description Aquariums, Birds, Caged Mammals, Cats, Dogs
Read Less Info
Want to know what your home might be worth? Contact us for a FREE valuation!

Our team is ready to help you sell your home for the highest possible price ASAP
Bought with Dockside Realty Ltd. Sidney








