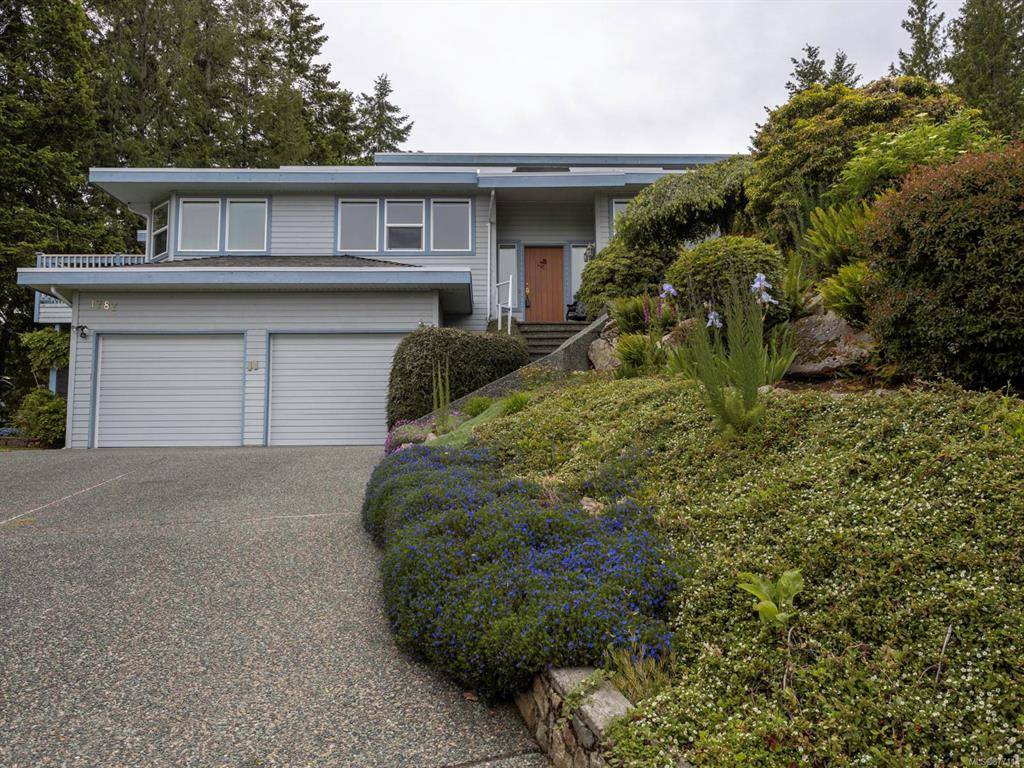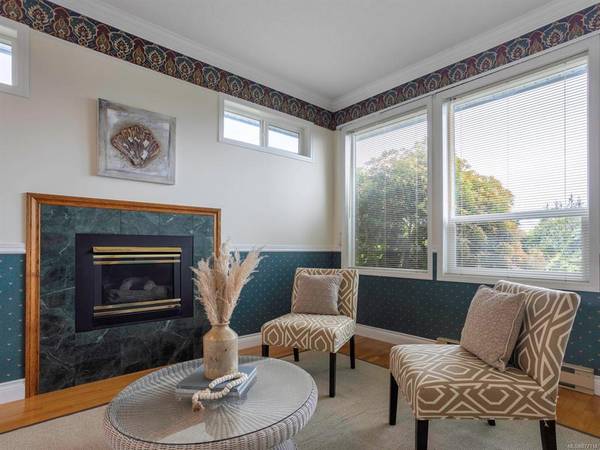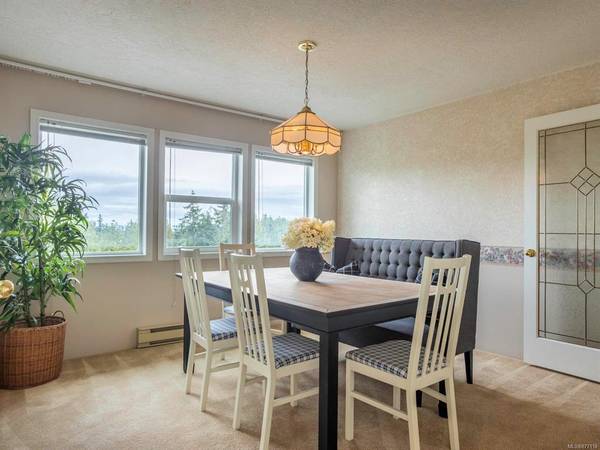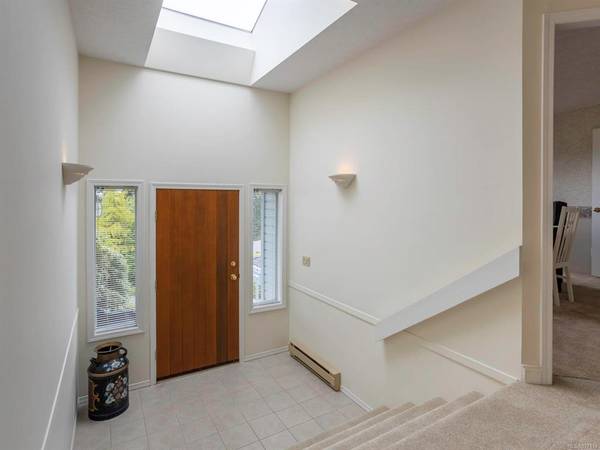$1,220,000
For more information regarding the value of a property, please contact us for a free consultation.
3 Beds
4 Baths
3,345 SqFt
SOLD DATE : 06/24/2021
Key Details
Sold Price $1,220,000
Property Type Single Family Home
Sub Type Single Family Detached
Listing Status Sold
Purchase Type For Sale
Square Footage 3,345 sqft
Price per Sqft $364
MLS Listing ID 877114
Sold Date 06/24/21
Style Main Level Entry with Lower/Upper Lvl(s)
Bedrooms 3
Rental Info Unrestricted
Year Built 1988
Annual Tax Amount $3,247
Tax Year 2020
Lot Size 0.360 Acres
Acres 0.36
Property Description
Welcome to 1787 Fairfax Place in beautiful Dean Park. Located on a quiet cul-de-sac this 3 bed 4 bath family home has a beautiful garden that has been landscaped with mature plants and rock walls. The eat in kitchen is very spacious, has its own BBQ deck and is surrounded by windows, making it very bright. Step down into a large family room that has a fireplace for those cozy winter nights and opens up to a very sunny deck. The top floor is all master suite, (almost 700 sq ft), featuring cedar lined closets and a full ensuite with a jetted soaker tub. This floor has its own den/sitting area and there are some distant water views. Separate dining room and living room, with the living room having its own propane fireplace. Downstairs there is a huge crawlspace which is great for storage, large rec room with a wood stove and an interior workshop! The layout is great for entertaining and presents the owners with the option of separation and privacy. Oversize double car garage.
Location
Province BC
County Capital Regional District
Area Ns Dean Park
Direction East
Rooms
Basement Partially Finished
Main Level Bedrooms 2
Kitchen 1
Interior
Interior Features Breakfast Nook, Closet Organizer, Eating Area, Workshop
Heating Baseboard, Electric, Propane, Wood
Cooling None
Flooring Carpet, Linoleum
Fireplaces Number 3
Fireplaces Type Family Room, Living Room, Propane, Wood Stove
Equipment Electric Garage Door Opener, Propane Tank
Fireplace 1
Window Features Blinds,Screens,Skylight(s),Vinyl Frames
Appliance Dishwasher, F/S/W/D, Garburator, Oven/Range Electric, Range Hood
Laundry In House
Exterior
Exterior Feature Balcony/Deck, Sprinkler System
Garage Spaces 2.0
Roof Type Asphalt Torch On,Fibreglass Shingle
Parking Type Driveway, Garage Double
Total Parking Spaces 3
Building
Lot Description Cul-de-sac, Private
Building Description Insulation: Ceiling,Insulation: Walls, Main Level Entry with Lower/Upper Lvl(s)
Faces East
Foundation Poured Concrete
Sewer Sewer Connected
Water Municipal
Architectural Style West Coast
Structure Type Insulation: Ceiling,Insulation: Walls
Others
Tax ID 008-587-990
Ownership Freehold
Acceptable Financing Purchaser To Finance
Listing Terms Purchaser To Finance
Pets Description Aquariums, Birds, Caged Mammals, Cats, Dogs, Yes
Read Less Info
Want to know what your home might be worth? Contact us for a FREE valuation!

Our team is ready to help you sell your home for the highest possible price ASAP
Bought with Newport Realty Ltd.








