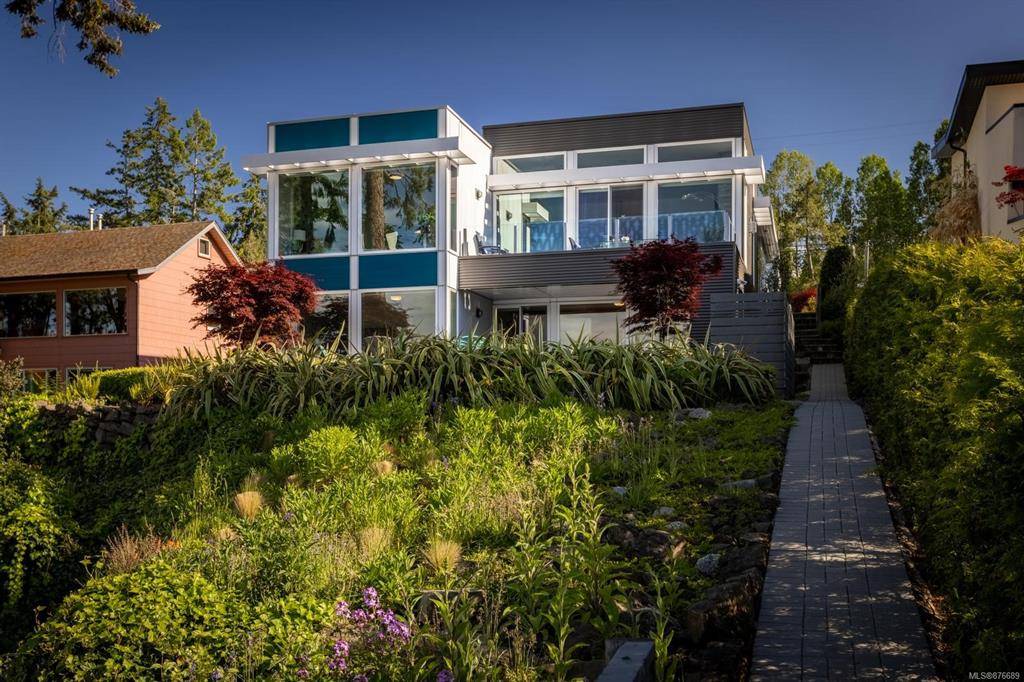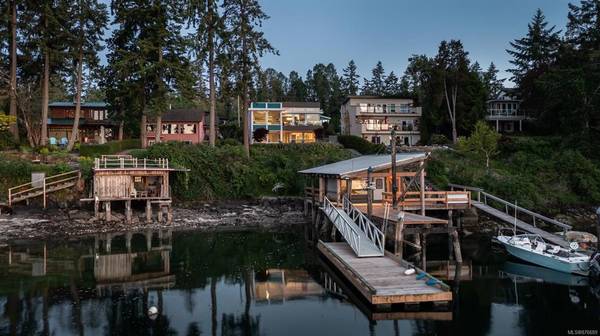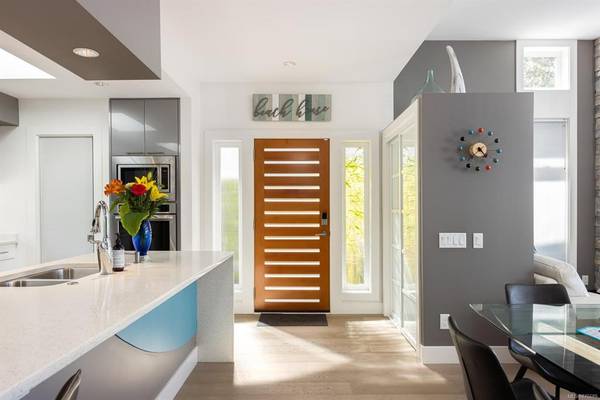$3,100,000
For more information regarding the value of a property, please contact us for a free consultation.
4 Beds
3 Baths
2,391 SqFt
SOLD DATE : 08/16/2021
Key Details
Sold Price $3,100,000
Property Type Single Family Home
Sub Type Single Family Detached
Listing Status Sold
Purchase Type For Sale
Square Footage 2,391 sqft
Price per Sqft $1,296
MLS Listing ID 876689
Sold Date 08/16/21
Style Main Level Entry with Lower Level(s)
Bedrooms 4
Rental Info Unrestricted
Year Built 2013
Annual Tax Amount $6,242
Tax Year 2020
Lot Size 9,583 Sqft
Acres 0.22
Property Description
Situated on the protected shoreline of Deep Cove,in the pristine waters off Madrona Drive- this Turnkey property is everything the avid boater and outdoor enthusiast is looking for in a waterfront home.Built in 2013 to the highest standards, this home maximizes view corridors& blends seamlessly into its dynamic surroundings.The ultimate home for entertaining,w multiple outdoor spaces designed to enjoy sunlight throughout the day-treasure warm afternoons in your west facing plunge pool than dine out w friends& family on the multiple patios overlooking the pristine DeepCove coastline.An expansive layout on 2 levels,the main floor offers desirable architectural layout w main floor primary suite,chef inspired kitchen,& incredible living spaces that overlook stunning ocean sightlines one side& its private west facing pool terrace on the other.Lower level offers 3 bed+media room& walks out to your ocean playground w 40x10 deep sea dock&Full boathouse- A lifestyle unmatched on the Peninsula.
Location
Province BC
County Capital Regional District
Area Ns Deep Cove
Direction Southeast
Rooms
Basement Finished
Main Level Bedrooms 1
Kitchen 1
Interior
Heating Forced Air, Propane
Cooling Air Conditioning
Flooring Carpet, Tile, Wood
Fireplaces Number 3
Fireplaces Type Living Room, Primary Bedroom
Equipment Central Vacuum, Electric Garage Door Opener, Pool Equipment, Security System, Other Improvements
Fireplace 1
Appliance Built-in Range, F/S/W/D
Laundry In House
Exterior
Exterior Feature Balcony/Patio, Sprinkler System, Swimming Pool
Garage Spaces 2.0
Utilities Available Cable To Lot, Electricity To Lot, Garbage, Phone To Lot
Waterfront 1
Waterfront Description Ocean
View Y/N 1
View Ocean
Roof Type Asphalt Torch On
Handicap Access Ground Level Main Floor, Primary Bedroom on Main
Parking Type Detached, Garage Double
Total Parking Spaces 2
Building
Lot Description Dock/Moorage, Marina Nearby, Rectangular Lot, Walk on Waterfront
Building Description Cement Fibre,Frame Wood,Metal Siding, Main Level Entry with Lower Level(s)
Faces Southeast
Foundation Poured Concrete
Sewer Sewer Connected
Water Municipal, To Lot
Architectural Style West Coast
Structure Type Cement Fibre,Frame Wood,Metal Siding
Others
Tax ID 007-815-689
Ownership Freehold
Pets Description Aquariums, Birds, Caged Mammals, Cats, Dogs, Yes
Read Less Info
Want to know what your home might be worth? Contact us for a FREE valuation!

Our team is ready to help you sell your home for the highest possible price ASAP
Bought with eXp Realty








