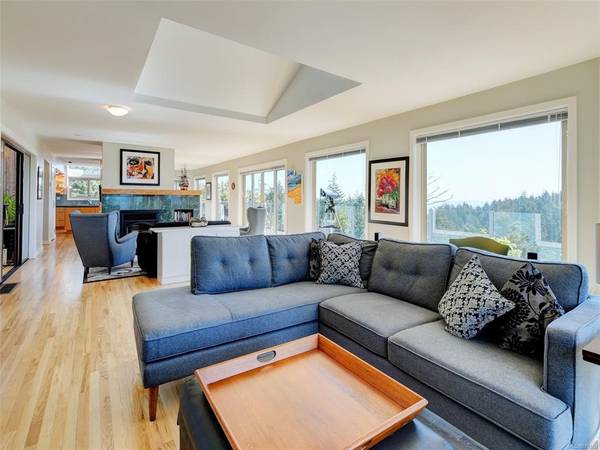$1,250,000
For more information regarding the value of a property, please contact us for a free consultation.
3 Beds
2 Baths
2,567 SqFt
SOLD DATE : 08/04/2021
Key Details
Sold Price $1,250,000
Property Type Single Family Home
Sub Type Single Family Detached
Listing Status Sold
Purchase Type For Sale
Square Footage 2,567 sqft
Price per Sqft $486
MLS Listing ID 875864
Sold Date 08/04/21
Style Rancher
Bedrooms 3
Rental Info Unrestricted
Year Built 1984
Annual Tax Amount $3,930
Tax Year 2020
Lot Size 1.020 Acres
Acres 1.02
Lot Dimensions 130 ft wide x 340 ft deep
Property Description
This unique contemporary one level 3 bed/2bath home is situated atop a ridge, designed to take advantage of the beautiful views of both downtown Victoria & the Olympic Mountains. It features an open-concept floor plan in the front of the house with natural hardwood flooring, floor-to-ceiling windows, a large wrap-around deck & an atrium in the center of the house, great for gardening or an artist studio. The 3 bedrooms and bathrooms are located along the back of the home and are spacious. A large ensuite is off the master bedroom and there is a spacious second bathroom with sumptuous soaker tub. The house is heated with a heat pump and a high efficiency wood insert fireplace. Ideally located in popular Albert Head/Olympic View, Metchosin in Victoria BC
Location
Province BC
County Capital Regional District
Area Me Albert Head
Direction East
Rooms
Basement Crawl Space
Main Level Bedrooms 3
Kitchen 1
Interior
Interior Features Ceiling Fan(s), Dining Room, Eating Area, Soaker Tub, Vaulted Ceiling(s)
Heating Electric, Forced Air, Heat Pump
Cooling Air Conditioning
Flooring Carpet, Wood
Fireplaces Number 1
Fireplaces Type Insert, Living Room, Wood Stove
Fireplace 1
Window Features Blinds,Insulated Windows,Screens,Skylight(s)
Appliance Dishwasher, F/S/W/D, Oven/Range Gas, Range Hood
Laundry In House
Exterior
Exterior Feature Balcony/Patio, Sprinkler System
Garage Spaces 2.0
View Y/N 1
View City, Mountain(s)
Roof Type Asphalt Torch On,Tar/Gravel
Handicap Access Ground Level Main Floor, Primary Bedroom on Main
Parking Type Detached, Garage Double
Total Parking Spaces 2
Building
Lot Description Irregular Lot, Private
Building Description Frame Wood,Insulation: Ceiling,Insulation: Walls,Wood, Rancher
Faces East
Foundation Poured Concrete
Sewer Septic System
Water Municipal
Architectural Style West Coast
Structure Type Frame Wood,Insulation: Ceiling,Insulation: Walls,Wood
Others
Tax ID 000-293-024
Ownership Freehold
Pets Description Aquariums, Birds, Caged Mammals, Cats, Dogs, Yes
Read Less Info
Want to know what your home might be worth? Contact us for a FREE valuation!

Our team is ready to help you sell your home for the highest possible price ASAP
Bought with Royal LePage Coast Capital - Oak Bay








