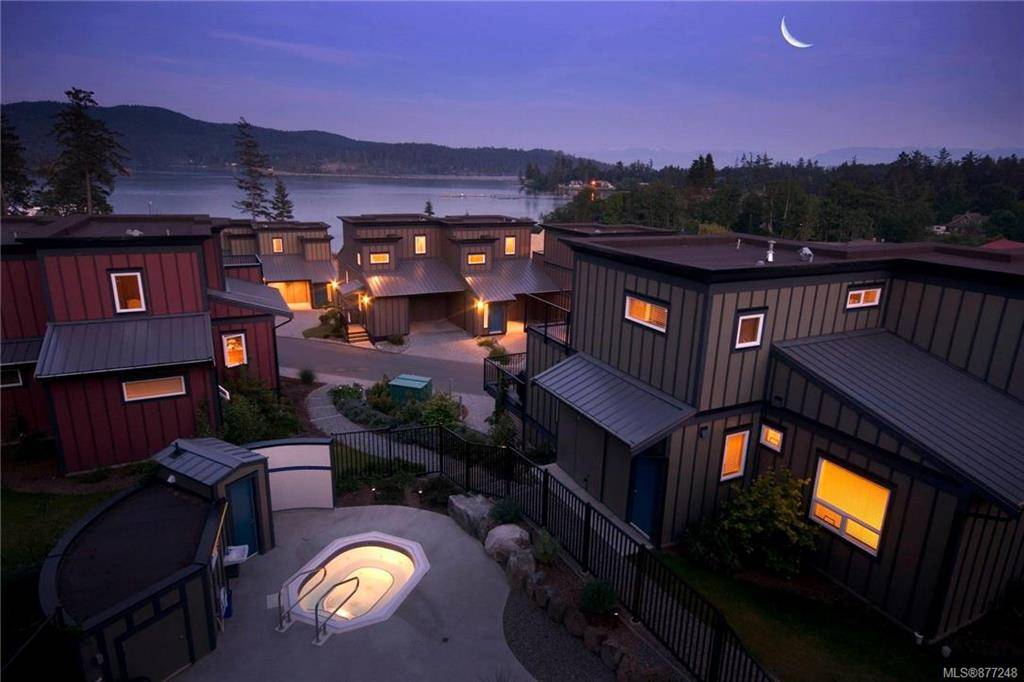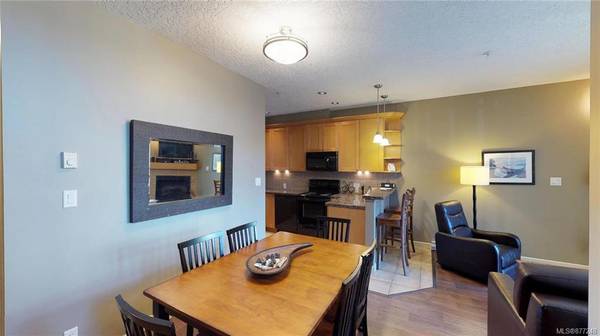$388,500
For more information regarding the value of a property, please contact us for a free consultation.
3 Beds
3 Baths
1,350 SqFt
SOLD DATE : 09/10/2021
Key Details
Sold Price $388,500
Property Type Commercial
Sub Type Recreational
Listing Status Sold
Purchase Type For Sale
Square Footage 1,350 sqft
Price per Sqft $287
Subdivision Sooke Harbour Resort & Marina
MLS Listing ID 877248
Sold Date 09/10/21
Style Main Level Entry with Upper Level(s)
Bedrooms 3
HOA Fees $719/mo
Rental Info Unrestricted
Year Built 2006
Annual Tax Amount $2,403
Tax Year 2020
Lot Size 1,306 Sqft
Acres 0.03
Property Description
Sooke Harbour Resort and Marina... offering this well appointed townhome in a breathtaking Oceanfront setting. Uniquely positioned in the heart of some of the best salmon fishing found on the West Coast of Vancouver Island. This 1360 sq ft 3 bedroom, 3 full bathroom townhouse comes completely furnished & featuring Granite Kitchen open to adj Dining & smart LR with slider to deck & BBQ. Attractive view Master suite complete with 4 pc ensuite. Oceanfront recreational Real Estate to meet your needs-stay awhile then take advantage of the revenue generating aspect of your investment. This unit is a full ownership. Literally a 2 minute walk to world class oceanfront dining at the West Coast Grill with haute cuisine offered at Wild Mounatin a slightly longer stroll. With natures own world renown Whiffin Spit close by this is the gateway to the west Coast. Strata fees include Hydro, Water/Sewer, Bldg Insurance, Mgmt, Garbage p/u Maintenance.
Location
Province BC
County Capital Regional District
Area Sk Whiffin Spit
Direction South
Rooms
Other Rooms Storage Shed
Basement Other
Main Level Bedrooms 1
Kitchen 1
Interior
Interior Features Dining/Living Combo, Storage
Heating Baseboard, Electric
Cooling None
Flooring Carpet, Laminate, Linoleum
Fireplaces Number 1
Fireplaces Type Electric, Living Room
Fireplace 1
Window Features Blinds,Insulated Windows,Screens,Vinyl Frames,Window Coverings
Laundry In Unit
Exterior
Exterior Feature Balcony/Patio
Carport Spaces 1
Amenities Available Common Area, Private Drive/Road, Spa/Hot Tub
Waterfront 1
Waterfront Description Ocean
View Y/N 1
View Mountain(s)
Roof Type Asphalt Rolled
Handicap Access Ground Level Main Floor
Parking Type Attached, Carport
Total Parking Spaces 2
Building
Lot Description Irregular Lot
Building Description Cement Fibre,Frame Wood,Insulation: Ceiling,Insulation: Walls, Main Level Entry with Upper Level(s)
Faces South
Story 3
Foundation Slab
Sewer Sewer To Lot
Water Municipal
Architectural Style West Coast
Structure Type Cement Fibre,Frame Wood,Insulation: Ceiling,Insulation: Walls
Others
HOA Fee Include Caretaker,Electricity,Garbage Removal,Gas,Heat,Hot Water,Insurance,Maintenance Grounds,Property Management,Water
Tax ID 027-148-980
Ownership Freehold/Strata
Acceptable Financing Purchaser To Finance
Listing Terms Purchaser To Finance
Pets Description Cats, Dogs
Read Less Info
Want to know what your home might be worth? Contact us for a FREE valuation!

Our team is ready to help you sell your home for the highest possible price ASAP
Bought with RE/MAX Camosun








