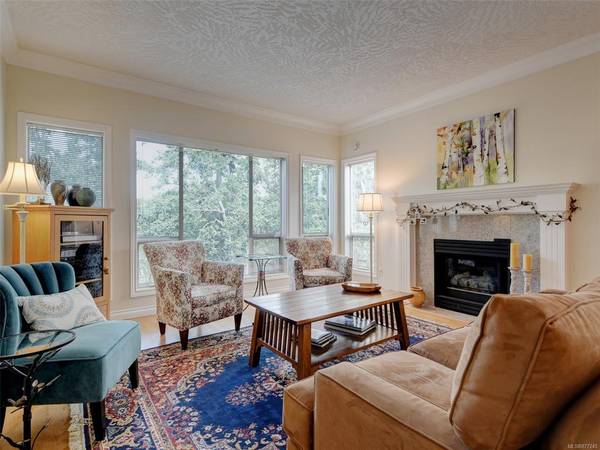$855,000
For more information regarding the value of a property, please contact us for a free consultation.
2 Beds
2 Baths
1,580 SqFt
SOLD DATE : 07/19/2021
Key Details
Sold Price $855,000
Property Type Townhouse
Sub Type Row/Townhouse
Listing Status Sold
Purchase Type For Sale
Square Footage 1,580 sqft
Price per Sqft $541
Subdivision Greystone Estates
MLS Listing ID 877245
Sold Date 07/19/21
Style Rancher
Bedrooms 2
HOA Fees $499/mo
Rental Info Some Rentals
Year Built 1993
Annual Tax Amount $3,586
Tax Year 2020
Lot Size 1,742 Sqft
Acres 0.04
Property Description
Welcome to "Greystone Estates" Totally immaculate & in move-in condition this one level corner townhome is spacious, bright with abundance of windows, private and quiet. Very nice floor plan with open plan kitchen & family room with access to the southwest decks. The delightful, warm living room and dining room invites family enjoyment as well as formal entertaining. Gas fireplace place adds a cozy note to the cooler evenings. The master bath decor includes a free standing tub and walk in shower. Other features include 9 ft. ceilings, in-floor radiant heat, custom crown moldings, oak floors, electric awnings, phantom screen on the front door; Two parking spaces & extra storage. A pleasure to view
Location
Province BC
County Capital Regional District
Area Se Broadmead
Zoning townhouse
Direction Southwest
Rooms
Basement Other
Main Level Bedrooms 2
Kitchen 1
Interior
Interior Features Closet Organizer, Dining/Living Combo, Eating Area, Soaker Tub, Storage
Heating Baseboard, Electric, Natural Gas, Radiant Floor
Cooling None
Flooring Carpet, Tile, Wood
Fireplaces Number 1
Fireplaces Type Gas, Living Room
Equipment Central Vacuum
Fireplace 1
Window Features Blinds,Insulated Windows,Screens
Appliance Built-in Range, Dishwasher, Dryer, Microwave, Oven Built-In, Refrigerator, Washer
Laundry In Unit
Exterior
Exterior Feature Balcony/Patio, Sprinkler System
Garage Spaces 2.0
Amenities Available Elevator(s), Private Drive/Road
View Y/N 1
View Mountain(s), Valley
Roof Type Tar/Gravel
Handicap Access No Step Entrance, Primary Bedroom on Main, Wheelchair Friendly
Parking Type Attached, Garage Double, Underground
Total Parking Spaces 2
Building
Lot Description Cul-de-sac, Irregular Lot, Private
Building Description Insulation: Ceiling,Insulation: Walls,Stucco,Wood, Rancher
Faces Southwest
Story 2
Foundation Poured Concrete
Sewer Sewer To Lot
Water Municipal
Architectural Style California, West Coast
Structure Type Insulation: Ceiling,Insulation: Walls,Stucco,Wood
Others
HOA Fee Include Garbage Removal,Insurance,Maintenance Grounds,Property Management,Water
Tax ID 018-438-695
Ownership Freehold/Strata
Pets Description Cats, Dogs
Read Less Info
Want to know what your home might be worth? Contact us for a FREE valuation!

Our team is ready to help you sell your home for the highest possible price ASAP
Bought with Pemberton Holmes Ltd - Sidney








