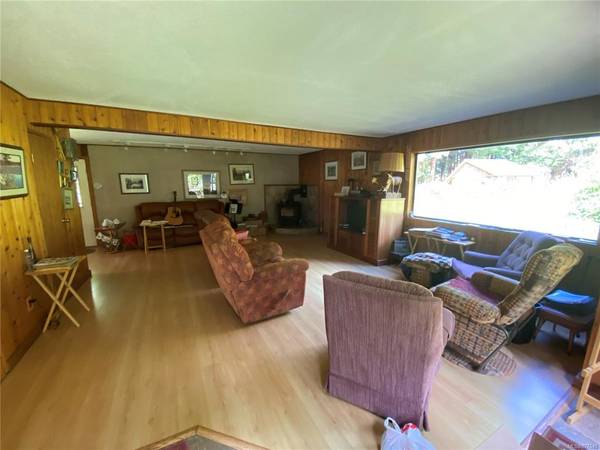$599,000
For more information regarding the value of a property, please contact us for a free consultation.
3 Beds
2 Baths
6,361 SqFt
SOLD DATE : 10/14/2021
Key Details
Sold Price $599,000
Property Type Single Family Home
Sub Type Single Family Detached
Listing Status Sold
Purchase Type For Sale
Square Footage 6,361 sqft
Price per Sqft $94
MLS Listing ID 877040
Sold Date 10/14/21
Style Main Level Entry with Upper Level(s)
Bedrooms 3
Rental Info Unrestricted
Year Built 1982
Annual Tax Amount $2,848
Tax Year 2020
Lot Size 2.150 Acres
Acres 2.15
Lot Dimensions 196 x 475
Property Description
ARTIST'S DELIGHT & GARDENERS DREAM! Want a ton of space for your family or for a home based business? This home and property has everything you could want. For the family, this is a 3 bedroom, plus 3 den, 2 bathroom home with so much room for expansion or changes. For a business, this is already set up beautifully for a gallery with tons of storage, display area and multiple work areas. The gallery has a separate entrance from the residence but connected for ease of "going to work". Tiled heated floor in the gallery, 29 skylights make the work areas so naturally bright and comfortable to create masterpieces in. The 2.15 acreage is covered with 65 rhodos and other perennials, greenhouse and raised, concrete beds. 24x40 garage is big enough for your RV or Boat. Super private surrounded with trees. This property has too much to offer to list here. Make an appointment to view today!
Location
Province BC
County Mount Waddington Regional District
Area Ni Hyde Creek/Nimpkish Heights
Zoning RA1
Direction East
Rooms
Other Rooms Workshop
Basement None
Main Level Bedrooms 1
Kitchen 1
Interior
Heating Baseboard, Electric
Cooling None
Flooring Basement Slab
Fireplaces Number 1
Fireplaces Type Wood Stove
Fireplace 1
Window Features Insulated Windows
Appliance Jetted Tub
Laundry In House
Exterior
Exterior Feature Garden
Garage Spaces 1.0
Roof Type Shake
Handicap Access Wheelchair Friendly
Parking Type Garage, RV Access/Parking
Total Parking Spaces 6
Building
Lot Description Acreage, Landscaped, Level, No Through Road, Private, Quiet Area, Rural Setting, Southern Exposure
Building Description Insulation: Ceiling,Insulation: Walls,Wood, Main Level Entry with Upper Level(s)
Faces East
Foundation Slab
Sewer Septic System
Water Well: Drilled
Structure Type Insulation: Ceiling,Insulation: Walls,Wood
Others
Tax ID 000-175-811
Ownership Freehold
Pets Description Aquariums, Birds, Caged Mammals, Cats, Dogs
Read Less Info
Want to know what your home might be worth? Contact us for a FREE valuation!

Our team is ready to help you sell your home for the highest possible price ASAP
Bought with 460 Realty Inc. (PH)








