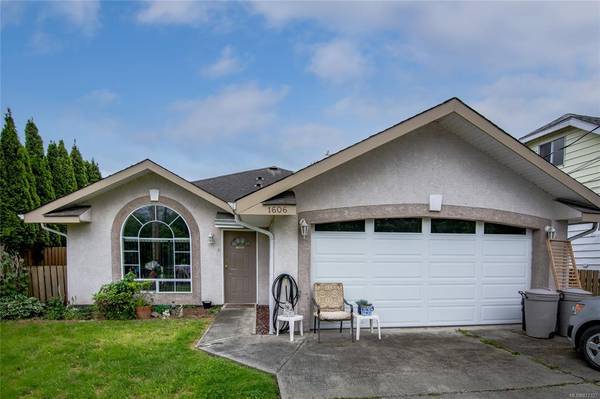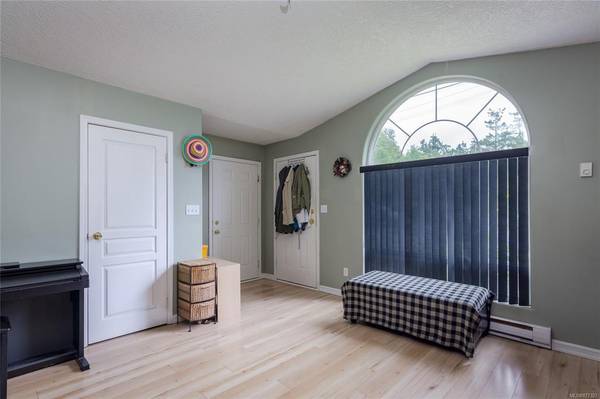$500,000
For more information regarding the value of a property, please contact us for a free consultation.
3 Beds
2 Baths
1,210 SqFt
SOLD DATE : 09/01/2021
Key Details
Sold Price $500,000
Property Type Single Family Home
Sub Type Single Family Detached
Listing Status Sold
Purchase Type For Sale
Square Footage 1,210 sqft
Price per Sqft $413
MLS Listing ID 877327
Sold Date 09/01/21
Style Rancher
Bedrooms 3
Rental Info Unrestricted
Year Built 2001
Annual Tax Amount $3,638
Tax Year 2020
Lot Size 4,791 Sqft
Acres 0.11
Lot Dimensions 50 x 100
Property Description
Located in the heart of the Seaside town of Crofton, this affordable 3bdrm/1.5 bath rancher sits on a commercially zoned property. At just over 1200 sq.ft. with a double garage, this home features a thoughtfully designed layout that allows for lots of room for entertaining friends and family in the huge living room with vaulted ceilings. The adjacent dining area is open to the living room and can accommodate big family dinners. The step-saving kitchen is well appointed with plenty of space to prepare meals and even has extra storage that could be converted to a pantry. Families will love the south-facing, fenced rear yard which has plenty of space for gardening, pets and entertaining. Walking distance to lots of popular amenities like the beach, marina, shops, pub, recreation, and Saltspring Ferry terminal. Built in 2001, this home is overall in great shape and some added TLC would enhance your investment. All data & measurements are approximate; please verify if important.
Location
Province BC
County North Cowichan, Municipality Of
Area Du Crofton
Zoning C2
Direction North
Rooms
Basement None
Main Level Bedrooms 3
Kitchen 1
Interior
Interior Features Dining/Living Combo
Heating Baseboard, Electric
Cooling None
Flooring Laminate
Laundry In House
Exterior
Exterior Feature Fencing: Full, Low Maintenance Yard
Garage Spaces 2.0
Roof Type Fibreglass Shingle
Handicap Access Wheelchair Friendly
Parking Type Garage Double
Total Parking Spaces 2
Building
Lot Description Marina Nearby, Southern Exposure
Building Description Stucco, Rancher
Faces North
Foundation Slab
Sewer Sewer To Lot
Water Municipal
Structure Type Stucco
Others
Tax ID 008-623-066
Ownership Freehold
Pets Description Aquariums, Birds, Caged Mammals, Cats, Dogs
Read Less Info
Want to know what your home might be worth? Contact us for a FREE valuation!

Our team is ready to help you sell your home for the highest possible price ASAP
Bought with RE/MAX Island Properties








