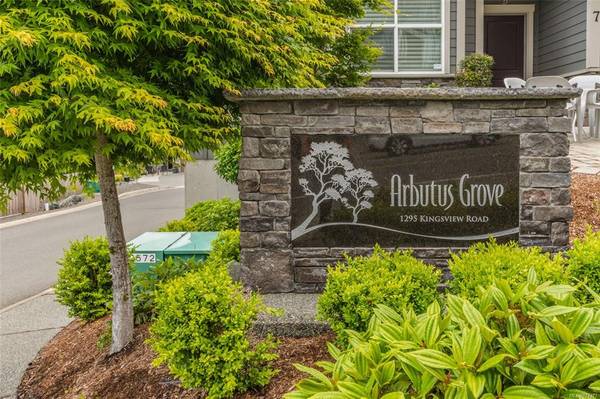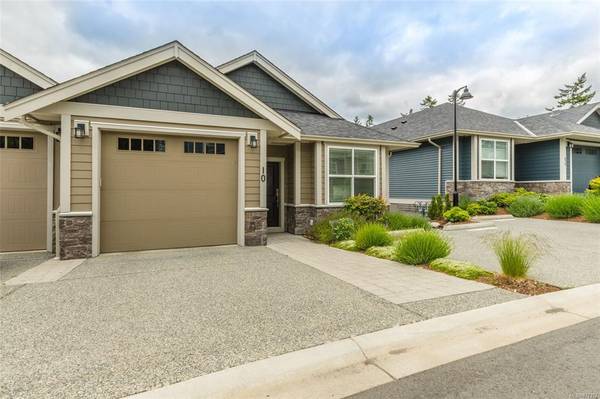$685,000
For more information regarding the value of a property, please contact us for a free consultation.
3 Beds
3 Baths
2,263 SqFt
SOLD DATE : 08/02/2021
Key Details
Sold Price $685,000
Property Type Townhouse
Sub Type Row/Townhouse
Listing Status Sold
Purchase Type For Sale
Square Footage 2,263 sqft
Price per Sqft $302
Subdivision Arbutus Grove
MLS Listing ID 877377
Sold Date 08/02/21
Style Main Level Entry with Lower Level(s)
Bedrooms 3
HOA Fees $200/mo
Rental Info Unrestricted
Year Built 2018
Annual Tax Amount $4,528
Tax Year 2020
Lot Size 3,049 Sqft
Acres 0.07
Property Description
LAKE VIEWS in Arbutus Grove – minutes from Maple Bay! Carefree living in this main level entry townhome with walk out basement in The Properties. Modern open floor plan – many upgrades, including flooring & skylights. Living room has natural gas fireplace with patio door to deck. Kitchen with SS appliances includes slide in gas range and quartz counter tops. Wood blinds in kitchen, dining, laundry and guest bedroom. Primary on the main with walk in closet and large ensuite with upgraded soaker tub. Second bedroom or den. Large laundry room with separate wash tub and built-in cabinets. Lower floor is professionally developed to maintain the feel of openness throughout and includes a large bedroom with walk in closet, full bathroom and expansive family room. Finished area under the stairs for additional space. Heat pump with natural gas. Gas BBQ hookup. Walk to the ocean, marinas and restaurants nearby. Float planes to main land and Salt Spring. Hiking, biking trails outside your door.
Location
Province BC
County North Cowichan, Municipality Of
Area Du East Duncan
Zoning CD1
Direction West
Rooms
Basement Full, Partially Finished, Walk-Out Access, With Windows
Main Level Bedrooms 2
Kitchen 1
Interior
Interior Features Dining/Living Combo
Heating Forced Air, Heat Pump, Natural Gas
Cooling Air Conditioning
Flooring Carpet, Vinyl
Fireplaces Number 1
Fireplaces Type Family Room, Gas
Fireplace 1
Window Features Blinds,Screens,Skylight(s),Vinyl Frames
Appliance Dishwasher, F/S/W/D, Microwave
Laundry In House
Exterior
Exterior Feature Balcony, Balcony/Deck, Fencing: Partial, Low Maintenance Yard
Garage Spaces 1.0
Utilities Available Electricity To Lot, Garbage, Natural Gas To Lot, Underground Utilities
Waterfront 1
Waterfront Description Lake
View Y/N 1
View Mountain(s), Lake
Roof Type Asphalt Shingle
Handicap Access Ground Level Main Floor
Parking Type Driveway, Garage
Total Parking Spaces 2
Building
Lot Description Central Location, Landscaped, Marina Nearby, Recreation Nearby
Building Description Cement Fibre,Frame Wood,Insulation: Ceiling,Insulation: Walls,Stone, Main Level Entry with Lower Level(s)
Faces West
Story 2
Foundation Poured Concrete
Sewer Sewer Connected
Water Municipal
Architectural Style Contemporary
Structure Type Cement Fibre,Frame Wood,Insulation: Ceiling,Insulation: Walls,Stone
Others
HOA Fee Include Garbage Removal,Insurance,Maintenance Grounds,Maintenance Structure,Property Management
Restrictions Building Scheme,Easement/Right of Way,Restrictive Covenants
Tax ID 030-592-542
Ownership Freehold/Strata
Pets Description Birds, Cats, Dogs
Read Less Info
Want to know what your home might be worth? Contact us for a FREE valuation!

Our team is ready to help you sell your home for the highest possible price ASAP
Bought with eXp Realty








