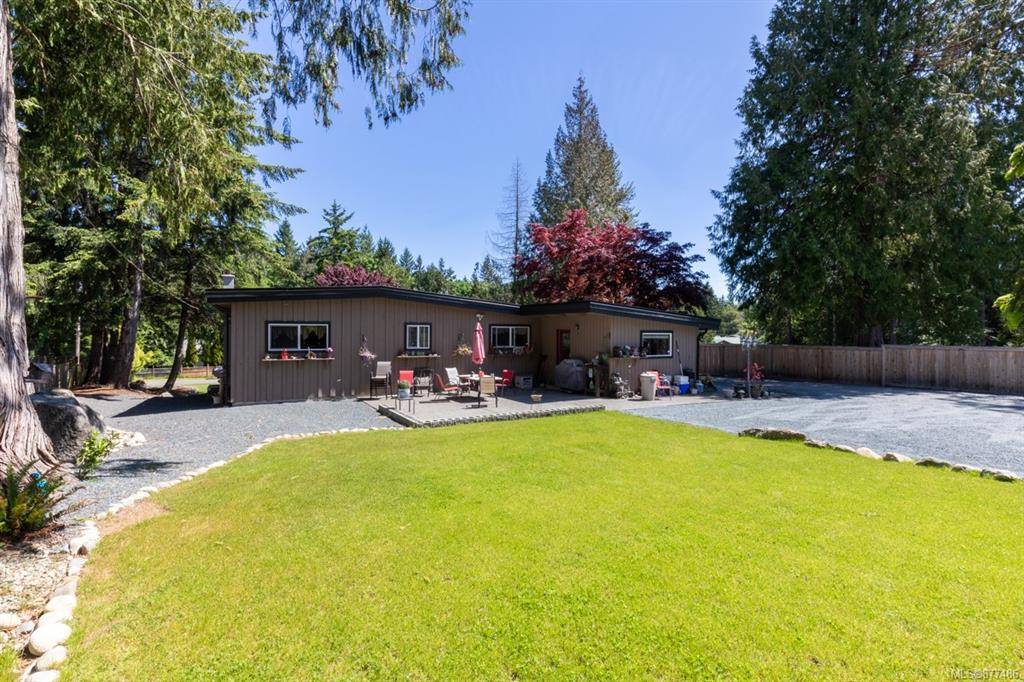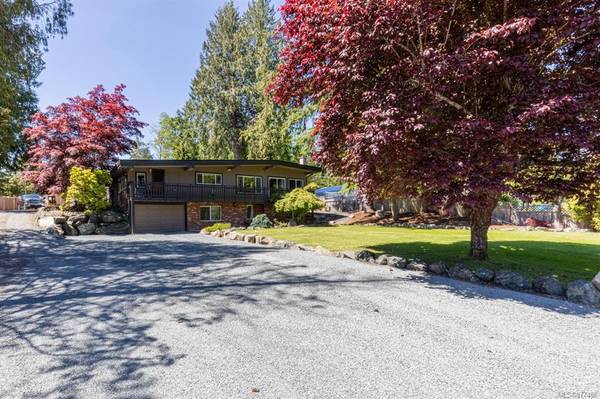$730,000
For more information regarding the value of a property, please contact us for a free consultation.
3 Beds
3 Baths
2,882 SqFt
SOLD DATE : 09/15/2021
Key Details
Sold Price $730,000
Property Type Single Family Home
Sub Type Single Family Detached
Listing Status Sold
Purchase Type For Sale
Square Footage 2,882 sqft
Price per Sqft $253
MLS Listing ID 877486
Sold Date 09/15/21
Style Rancher
Bedrooms 3
Rental Info Unrestricted
Year Built 1976
Annual Tax Amount $2,392
Tax Year 2020
Lot Size 0.450 Acres
Acres 0.45
Lot Dimensions 100X195
Property Description
This comfortable 2882 sq ft rancher with walk out basement is nestled on a .45 acre property in the quiet neighbourhood of Upland Bowser – Deep Bay area. Expansive 1502 sq ft shop/garage at the back of the property. The home is accented with the warmth & softness of wood throughout & the brightness of skylights and windows across the living & dining area. Large picture windows & sliding door open up to your front yard deck. Love the sunny country kitchen with oodles of cabinets, sit up bar area with block glass & stainless appliances. Main floor living is 1755 sq ft with 2 beds, 1 ensuite & 1 bath. Heading downstairs to lower level, there is another bedroom & bath, along with a family room which is home to the large efficient wood burning stove. Outside your kitchen area, is a large patio area for entertaining and relaxing. Yard is well landscaped and home is sitting back from the road.
Location
Province BC
County Nanaimo Regional District
Area Pq Bowser/Deep Bay
Zoning RS2
Direction Northwest
Rooms
Other Rooms Workshop
Basement Walk-Out Access, With Windows
Main Level Bedrooms 2
Kitchen 1
Interior
Interior Features Vaulted Ceiling(s)
Heating Baseboard, Electric, Forced Air, Heat Pump, Wood
Cooling Air Conditioning
Flooring Mixed
Fireplaces Number 1
Fireplaces Type Wood Burning
Fireplace 1
Laundry In House
Exterior
Exterior Feature Fencing: Partial, Low Maintenance Yard
Garage Spaces 4.0
Utilities Available Cable To Lot, Electricity To Lot
Roof Type Asphalt Torch On
Handicap Access Accessible Entrance
Parking Type Additional, Detached, Garage, Garage Triple
Total Parking Spaces 20
Building
Lot Description Central Location, Cul-de-sac, Marina Nearby, Near Golf Course, Private, Quiet Area, Shopping Nearby, Southern Exposure
Building Description Brick,Frame Wood,Insulation All,Wood, Rancher
Faces Northwest
Foundation Slab
Sewer Septic System
Water Municipal
Architectural Style Character
Additional Building None
Structure Type Brick,Frame Wood,Insulation All,Wood
Others
Tax ID 002-754-541
Ownership Freehold
Pets Description Aquariums, Birds, Caged Mammals, Cats, Dogs
Read Less Info
Want to know what your home might be worth? Contact us for a FREE valuation!

Our team is ready to help you sell your home for the highest possible price ASAP
Bought with RE/MAX Ocean Pacific Realty (Crtny)








