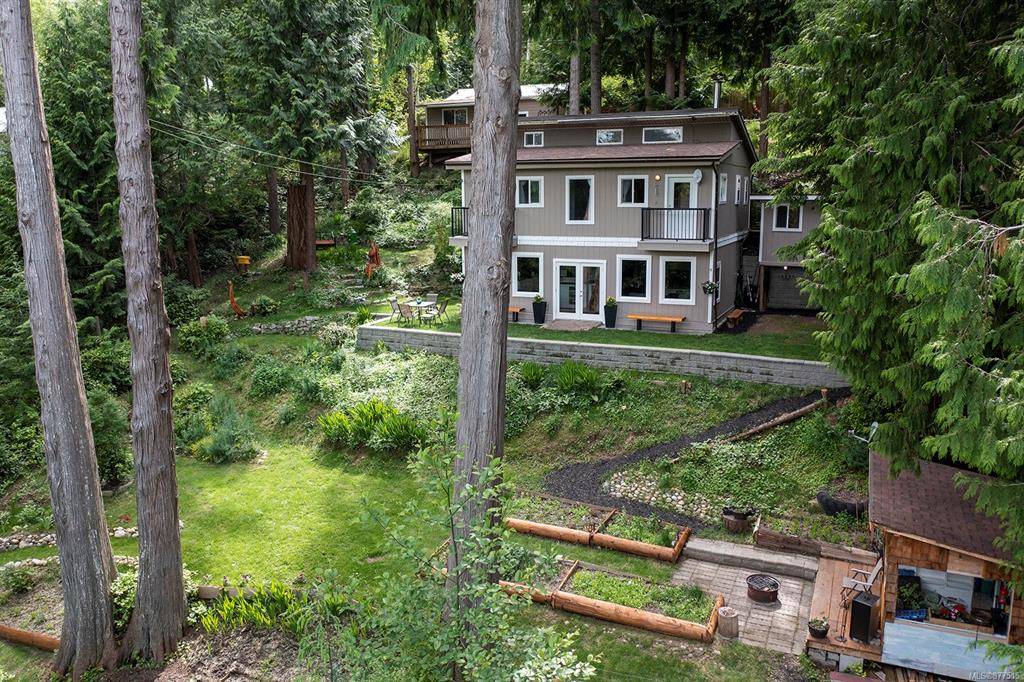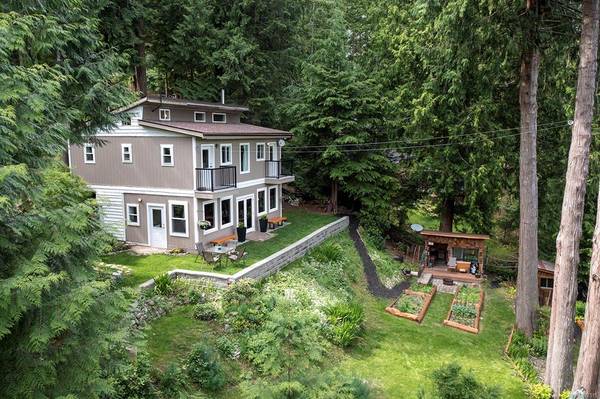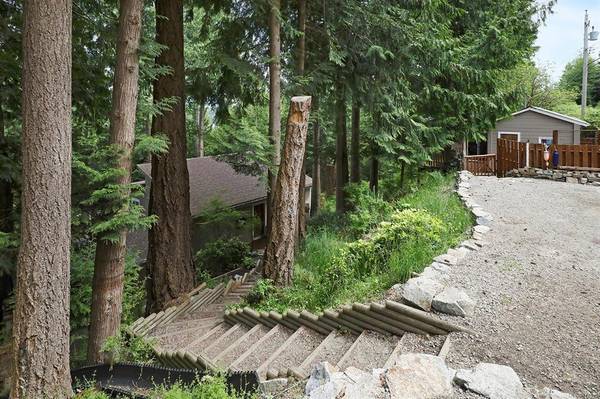$765,000
For more information regarding the value of a property, please contact us for a free consultation.
3 Beds
2 Baths
2,021 SqFt
SOLD DATE : 08/06/2021
Key Details
Sold Price $765,000
Property Type Single Family Home
Sub Type Single Family Detached
Listing Status Sold
Purchase Type For Sale
Square Footage 2,021 sqft
Price per Sqft $378
MLS Listing ID 877515
Sold Date 08/06/21
Style Split Entry
Bedrooms 3
Rental Info Unrestricted
Year Built 2002
Annual Tax Amount $1,650
Tax Year 2020
Lot Size 0.340 Acres
Acres 0.34
Property Description
Gorgeous island oasis in the heart of Cortes! White sandy beaches, crystal clear lake waters, downtown amenities & Mansons Landing are right at your fingertips. Serene setting with 2 stunning homes; you'll love the stillness of this property with its’ sweet bird songs, towering trees & honey beehive. Tastefully curated main house features 2 bedrooms plus den & loft! Many updates include a newer roof, windows & paint throughout. The tongue & groove cedar ceiling & wood stove fireplace gives this home a cozy vibe. Beautiful fenced yard w/ landscaping, 4 custom carvings from a renowned local artist, lovely perennials & large raised garden beds. A guest cottage is the perfect retreat for hosting friends & family, or a lovely rental. Bonus! Detached office space/studio for those looking to work & create remotely. Property also includes a share in a lakefront slice of paradise to store your canoe or kayak! No detail has been overlooked on this stunning turn-key property.
Location
Province BC
County Strathcona Regional District
Area Isl Cortes Island
Zoning R-1
Direction East
Rooms
Other Rooms Greenhouse, Guest Accommodations, Storage Shed, Workshop
Basement Walk-Out Access, With Windows
Main Level Bedrooms 2
Kitchen 2
Interior
Interior Features Ceiling Fan(s), Dining/Living Combo, Eating Area, French Doors, Vaulted Ceiling(s), Workshop
Heating Electric, Wood
Cooling None
Flooring Concrete, Laminate, Vinyl
Fireplaces Number 1
Fireplaces Type Wood Stove
Equipment Satellite Dish/Receiver
Fireplace 1
Window Features Screens,Vinyl Frames,Wood Frames
Appliance F/S/W/D, Freezer
Laundry In House
Exterior
Exterior Feature Balcony, Fencing: Full, Garden, Lighting
Utilities Available Cable Available, Electricity Available, Electricity To Lot, Garbage, Phone Available, Phone To Lot, Recycling, Underground Utilities
Roof Type Asphalt Shingle,Metal
Parking Type Driveway
Total Parking Spaces 2
Building
Lot Description Easy Access, Family-Oriented Neighbourhood, Hillside, Landscaped, Marina Nearby, Park Setting, Private, Quiet Area, Recreation Nearby, Shopping Nearby, Sloping, See Remarks
Building Description Insulation All,Other,See Remarks, Split Entry
Faces East
Foundation Poured Concrete
Sewer Septic System
Water Cooperative, Well: Drilled
Architectural Style West Coast
Additional Building Exists
Structure Type Insulation All,Other,See Remarks
Others
Tax ID 003-257-126
Ownership Freehold
Pets Description Aquariums, Birds, Caged Mammals, Cats, Dogs, Yes
Read Less Info
Want to know what your home might be worth? Contact us for a FREE valuation!

Our team is ready to help you sell your home for the highest possible price ASAP
Bought with RE/MAX Camosun








