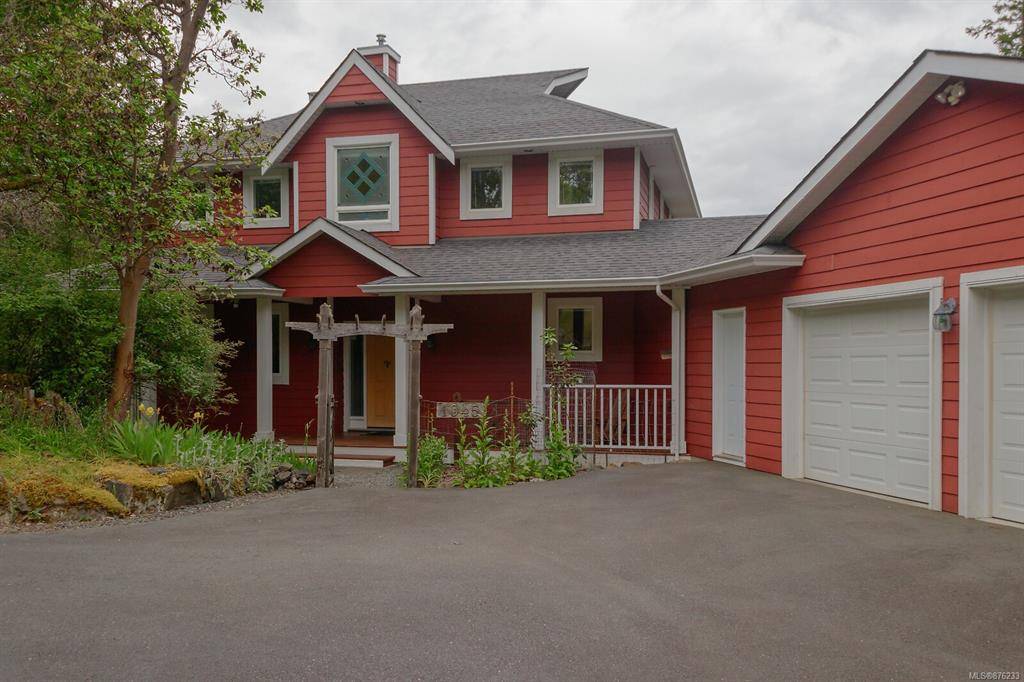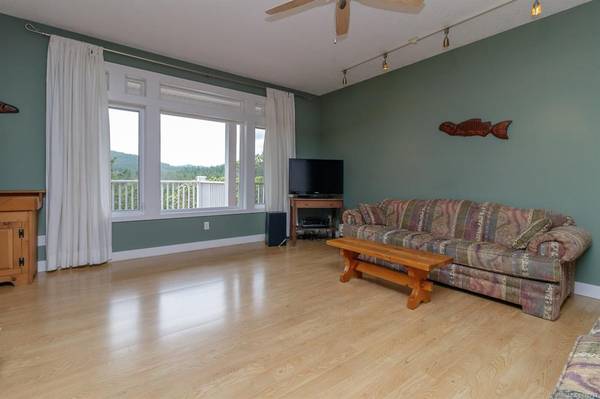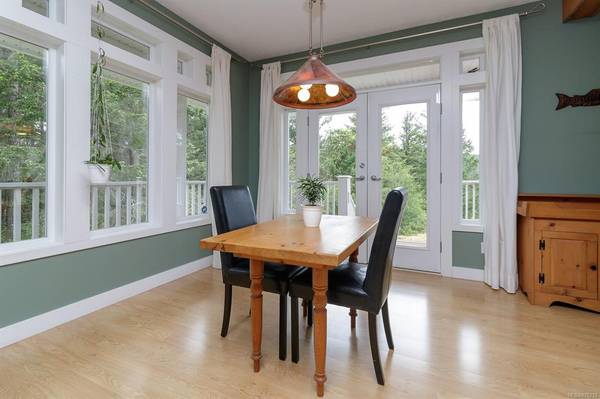$1,200,000
For more information regarding the value of a property, please contact us for a free consultation.
3 Beds
2 Baths
2,018 SqFt
SOLD DATE : 07/08/2021
Key Details
Sold Price $1,200,000
Property Type Single Family Home
Sub Type Single Family Detached
Listing Status Sold
Purchase Type For Sale
Square Footage 2,018 sqft
Price per Sqft $594
MLS Listing ID 876233
Sold Date 07/08/21
Style Main Level Entry with Upper Level(s)
Bedrooms 3
Rental Info Unrestricted
Year Built 2000
Annual Tax Amount $3,575
Tax Year 2020
Lot Size 2.070 Acres
Acres 2.07
Property Description
Private 2 acre property in Metchosin. Beautiful parklike setting with a quality custom built 2 level family home with 3 bedrooms, 2 baths, nice layout on main floor with cozy double sided gas fireplace in livingroom, laminate floors, country kitchen with gas range and eating space. All around gorgeous finishing. 9ft ceilings, lots of natural light, in floor radiant heat, French doors facing west lead to large wrap around deck and verandah with wonderful views from all side of the home. Upper level has primary bedroom with walk-in closet, private west facing deck and gas FP. Claw foot tub in main bathroom. large recroom up could be 4th bedroom. Recent gas hot water tank. Extremely well maintained inside and out. Large oversized and heated double garage with workshop area. Quiet no through road and close access to the Galloping goose trail. 15 minutes to all Langford amenities.
Location
Province BC
County Capital Regional District
Area Me Metchosin
Direction East
Rooms
Other Rooms Storage Shed
Basement Crawl Space
Main Level Bedrooms 1
Kitchen 1
Interior
Interior Features Ceiling Fan(s), Closet Organizer, Dining Room, Soaker Tub, Workshop
Heating Baseboard, Electric, Natural Gas, Radiant Floor
Cooling None
Fireplaces Number 2
Fireplaces Type Gas, Living Room, Primary Bedroom, Other
Fireplace 1
Window Features Blinds
Appliance Dishwasher, F/S/W/D
Laundry In House
Exterior
Exterior Feature Balcony/Patio
Garage Spaces 2.0
View Y/N 1
View Mountain(s), Valley
Roof Type Fibreglass Shingle
Handicap Access Ground Level Main Floor
Parking Type Driveway, Garage Double
Total Parking Spaces 3
Building
Lot Description Pie Shaped Lot, Private, Quiet Area, Rocky, Sloping, Wooded Lot
Building Description Cement Fibre, Main Level Entry with Upper Level(s)
Faces East
Foundation Poured Concrete
Sewer Septic System
Water Municipal
Structure Type Cement Fibre
Others
Tax ID 023-783-516
Ownership Freehold
Pets Description Aquariums, Birds, Caged Mammals, Cats, Dogs, Yes
Read Less Info
Want to know what your home might be worth? Contact us for a FREE valuation!

Our team is ready to help you sell your home for the highest possible price ASAP
Bought with Sutton Group West Coast Realty








