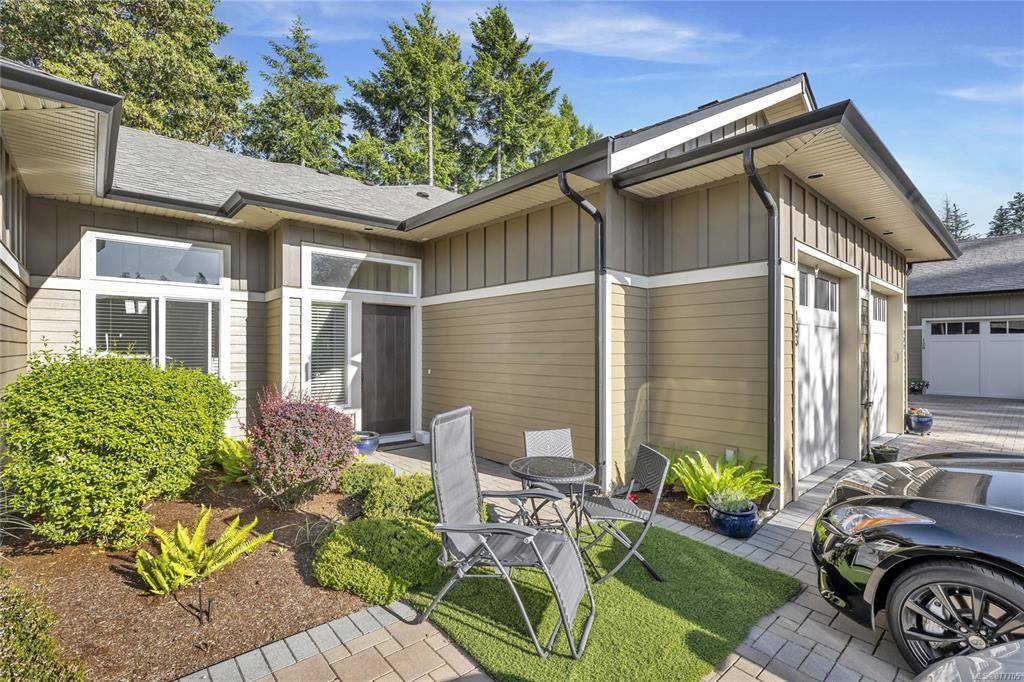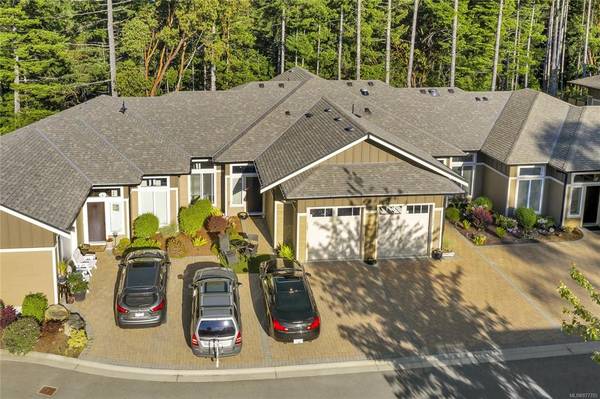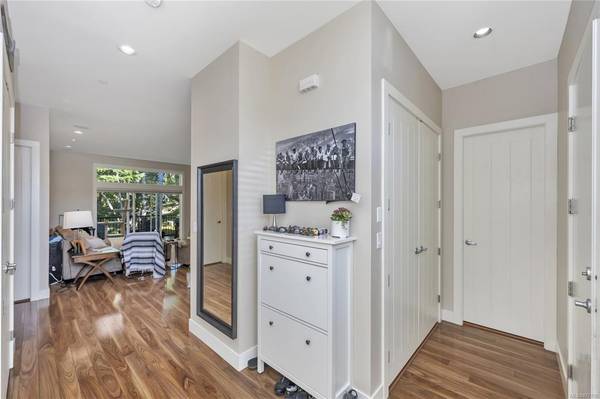$748,000
For more information regarding the value of a property, please contact us for a free consultation.
3 Beds
3 Baths
2,072 SqFt
SOLD DATE : 09/01/2021
Key Details
Sold Price $748,000
Property Type Townhouse
Sub Type Row/Townhouse
Listing Status Sold
Purchase Type For Sale
Square Footage 2,072 sqft
Price per Sqft $361
Subdivision Pondview
MLS Listing ID 877705
Sold Date 09/01/21
Style Rancher
Bedrooms 3
HOA Fees $430/mo
Rental Info Unrestricted
Year Built 2010
Annual Tax Amount $3,070
Tax Year 2019
Lot Size 1,742 Sqft
Acres 0.04
Property Description
PRIVATE LOW-MAINTENANCE LIVING! Located in the Pondview development and backing onto Latoria Creek Park sits this wide, high-end contemporary townhome. Greeted by 8ft doors and lofty ceilings throughout, this hard-to-find, efficiency-first floorplan features a Primary bedroom on the main with a walk-thru closet and ensuite w/ jetted tub - and downstairs, a spacious basement with 2 more bedrooms, a family room, and a walkout patio. Easy living with recently-replaced Geothermal heating and cooling, central vac, and surround sound system. Room for 3 vehicles and ample visitor parking, this pet-friendly community is the one you've been waiting for.
Location
Province BC
County Capital Regional District
Area Co Royal Bay
Direction West
Rooms
Basement Full, Walk-Out Access, With Windows
Main Level Bedrooms 1
Kitchen 1
Interior
Interior Features Dining Room, Dining/Living Combo, Eating Area, Vaulted Ceiling(s)
Heating Heat Pump, Other
Cooling Air Conditioning
Flooring Carpet, Tile, Wood
Fireplaces Number 1
Fireplaces Type Electric, Living Room
Fireplace 1
Window Features Blinds,Insulated Windows,Vinyl Frames
Laundry In Unit
Exterior
Exterior Feature Balcony/Patio, Sprinkler System
Garage Spaces 1.0
Amenities Available Private Drive/Road
Roof Type Fibreglass Shingle
Handicap Access Ground Level Main Floor, No Step Entrance, Primary Bedroom on Main
Parking Type Attached, Garage, Guest
Total Parking Spaces 5
Building
Lot Description Near Golf Course, Private, Square Lot, Wooded Lot
Building Description Cement Fibre,Frame Wood,Insulation: Ceiling,Insulation: Walls, Rancher
Faces West
Story 2
Foundation Block
Sewer Sewer To Lot
Water Municipal
Structure Type Cement Fibre,Frame Wood,Insulation: Ceiling,Insulation: Walls
Others
HOA Fee Include Insurance,Maintenance Grounds,Property Management
Tax ID 028-251-717
Ownership Freehold/Strata
Pets Description Aquariums, Birds, Caged Mammals, Cats, Dogs
Read Less Info
Want to know what your home might be worth? Contact us for a FREE valuation!

Our team is ready to help you sell your home for the highest possible price ASAP
Bought with RE/MAX Camosun








