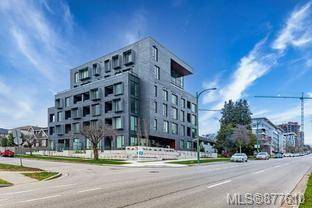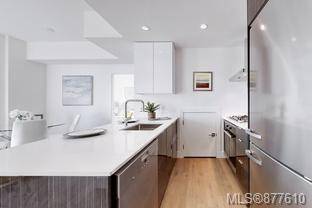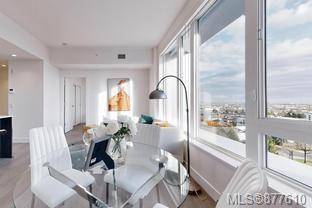$1,180,000
For more information regarding the value of a property, please contact us for a free consultation.
2 Beds
2 Baths
963 SqFt
SOLD DATE : 08/26/2021
Key Details
Sold Price $1,180,000
Property Type Condo
Sub Type Condo Apartment
Listing Status Sold
Purchase Type For Sale
Square Footage 963 sqft
Price per Sqft $1,225
Subdivision Soma
MLS Listing ID 877610
Sold Date 08/26/21
Style Condo
Bedrooms 2
HOA Fees $341/mo
Rental Info Unrestricted
Year Built 2020
Annual Tax Amount $1
Tax Year 2021
Lot Size 871 Sqft
Acres 0.02
Property Description
Move-in Ready! Situated on one of Vancouver West’s most desirable street. Designed for contemporary living, Soma’s interior features sleek integrated European appliances, and quartz countertops. Its unbeatable location is close to Winona Park and is only 6 mins walk away to the nearest Sky train station (Marine Dr), where you can easily access DT & YVR. Marine Gateway shopping and Cineplex theatre. Vancouver Soma is a 5 minute walk away from Starbucks for that morning caffeine fix and the closest grocery stores are T & T Supermarket, T & T Supermarket and Michael's Discount Foods.
If you're not in the mood to cook, Pink Elephant Thai and Bandao Pearl Restaurant are near this condo.
This 2. Bedrooms. 2. Bathrooms. Unit offers all the luxurious amenities includes air conditioning, heat recovery system, graciously design which maximizes lighting and space, completes with parking and storage. Don’t miss this one and call today to arrange a private viewing.
Location
Province BC
County Out Of Board
Area Mn Mainland Proper
Zoning CD-1
Direction South
Rooms
Main Level Bedrooms 2
Kitchen 1
Interior
Interior Features Breakfast Nook, Closet Organizer, Dining/Living Combo
Heating Electric, Heat Recovery
Cooling Air Conditioning
Flooring Laminate
Window Features Blinds
Appliance Dishwasher, F/S/W/D, Microwave, Oven Built-In, Range Hood, Refrigerator
Laundry In Unit
Exterior
Exterior Feature Balcony/Patio, See Remarks
Utilities Available See Remarks
Amenities Available Bike Storage, Common Area, Elevator(s), Storage Unit
View Y/N 1
View City
Roof Type Asphalt Torch On
Handicap Access Ground Level Main Floor
Parking Type Underground
Total Parking Spaces 2
Building
Lot Description Central Location, Family-Oriented Neighbourhood, Shopping Nearby, Sidewalk
Building Description Brick,Concrete,Glass, Condo
Faces South
Story 6
Foundation Poured Concrete
Sewer Sewer Connected
Water Municipal
Structure Type Brick,Concrete,Glass
Others
HOA Fee Include Caretaker,Garbage Removal,Insurance,Maintenance Grounds,Property Management,Recycling,Sewer,Water
Tax ID 031-240-372
Ownership Freehold/Strata
Acceptable Financing Purchaser To Finance
Listing Terms Purchaser To Finance
Pets Description Cats, Dogs, Number Limit, Size Limit
Read Less Info
Want to know what your home might be worth? Contact us for a FREE valuation!

Our team is ready to help you sell your home for the highest possible price ASAP
Bought with Multiple Realty Ltd.








