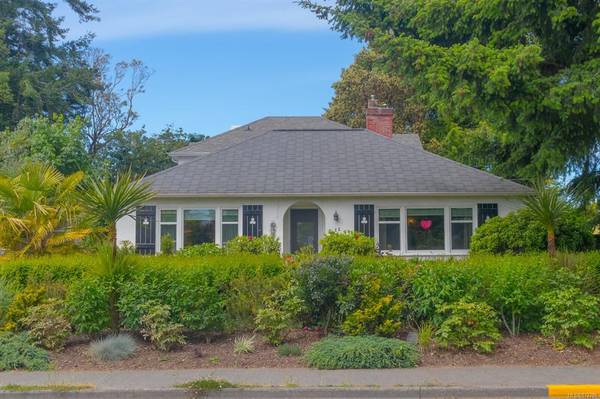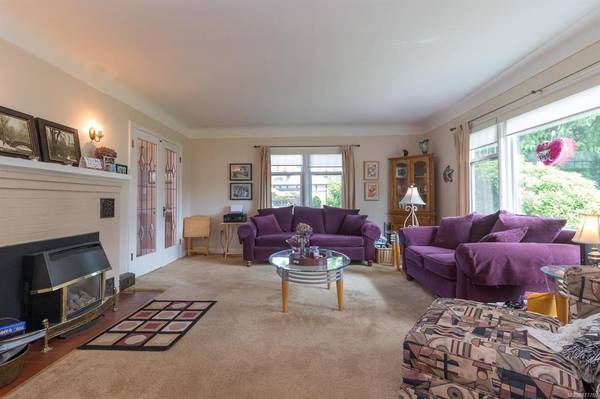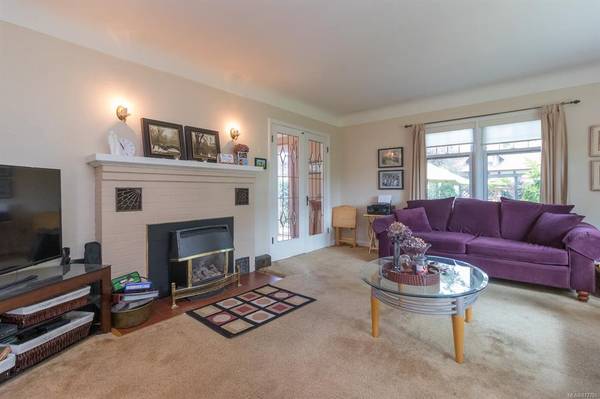$769,800
For more information regarding the value of a property, please contact us for a free consultation.
2 Beds
2 Baths
1,256 SqFt
SOLD DATE : 08/31/2021
Key Details
Sold Price $769,800
Property Type Multi-Family
Sub Type Half Duplex
Listing Status Sold
Purchase Type For Sale
Square Footage 1,256 sqft
Price per Sqft $612
MLS Listing ID 877786
Sold Date 08/31/21
Style Duplex Front/Back
Bedrooms 2
Rental Info Unrestricted
Year Built 1940
Annual Tax Amount $3,888
Tax Year 2020
Lot Size 4,791 Sqft
Acres 0.11
Lot Dimensions 59 ft wide x 81 ft deep
Property Description
Location, location location! Situated in the very sought after area of Saxe point in Esquimalt is your one level character strata duplex that feels like a single family home. Nestled on a large corner lot with updates galore. The bright and sunny kitchen with breakfast bar, stainless appliances, ceramic tile floors and skylight are sure to please. The dining area features leaded glass doors and hardwood floors leading to your spacious living room with coved ceilings and gas fireplace. There are hardwood floors under the carpet too. The master BR with 3 piece ensuite plus there is a 2nd bedroom and updated bathroom. Other benefits include a gas furnace & vinyl windows. You will love the walkout private patio area that is ideal for summer barbecues and entertaining family and friends. Located only steps to the ocean and Saxe point park and only a short stroll to the Esqumalt rec centre, pool, shopping and all amenities. Tucked away in a quiet location, great value, call now!
Location
Province BC
County Capital Regional District
Area Es Saxe Point
Direction East
Rooms
Other Rooms Storage Shed
Basement Crawl Space
Main Level Bedrooms 2
Kitchen 1
Interior
Interior Features Eating Area, French Doors
Heating Forced Air, Natural Gas
Cooling Other
Flooring Carpet, Tile, Wood
Fireplaces Number 1
Fireplaces Type Gas, Living Room
Fireplace 1
Window Features Blinds
Appliance Dishwasher, F/S/W/D
Laundry In House
Exterior
Exterior Feature Fencing: Partial
Roof Type Asphalt Shingle
Handicap Access Ground Level Main Floor, Primary Bedroom on Main, Wheelchair Friendly
Parking Type Driveway
Total Parking Spaces 2
Building
Lot Description Corner, Level, Rectangular Lot
Building Description Frame Wood,Stucco, Duplex Front/Back
Faces East
Story 1
Foundation Poured Concrete
Sewer Sewer To Lot
Water Municipal
Structure Type Frame Wood,Stucco
Others
Tax ID 017-308-968
Ownership Freehold/Strata
Pets Description Cats, Dogs
Read Less Info
Want to know what your home might be worth? Contact us for a FREE valuation!

Our team is ready to help you sell your home for the highest possible price ASAP
Bought with Sutton Group West Coast Realty








