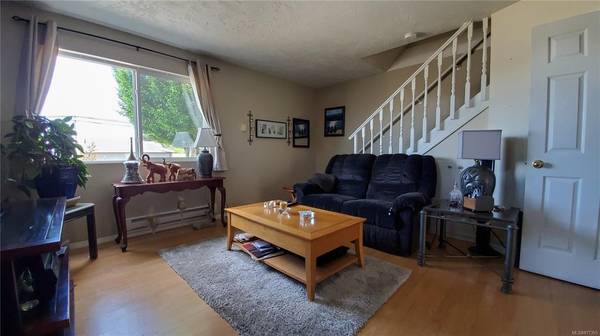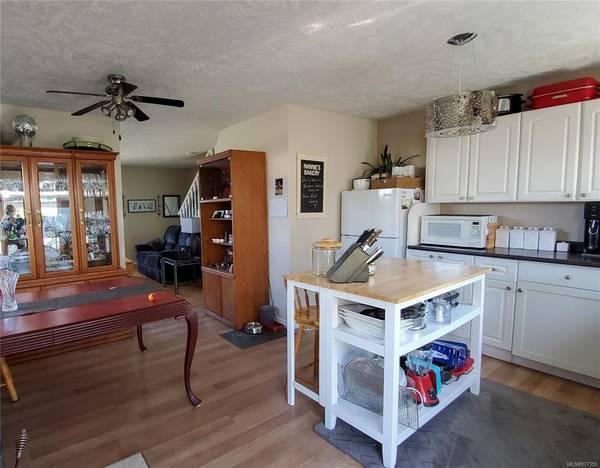$360,000
For more information regarding the value of a property, please contact us for a free consultation.
2 Beds
2 Baths
1,020 SqFt
SOLD DATE : 07/15/2021
Key Details
Sold Price $360,000
Property Type Multi-Family
Sub Type Half Duplex
Listing Status Sold
Purchase Type For Sale
Square Footage 1,020 sqft
Price per Sqft $352
MLS Listing ID 877355
Sold Date 07/15/21
Style Main Level Entry with Upper Level(s)
Bedrooms 2
Rental Info Unrestricted
Year Built 2004
Annual Tax Amount $3,251
Tax Year 2020
Lot Size 2,613 Sqft
Acres 0.06
Property Description
This charming 2 bedroom + den, 2 bathroom half duplex offers ocean/mountain views, and is within walking distance of the beach/boat launch, parks, schools and seawalk. The home has modern paint colours, easy care flooring, efficient wood stove, patio/landscaping, lean-to, fully fenced/gated backyard, and an 8x18 wired detached shed. The main level offers open plan living, backyard access, laundry area, and a 2pc bathroom. Upstairs has the two sizable bedrooms, den, and the full bathroom. There is a good amount of parking and even room out back to store a boat with lane access. Take a short stroll down to the incredible boardwalk, have a picnic on the beach, launch your boat, walk to restaurants/pubs/coffee shops/stores, all of these amenities are moments away. This home would be a great place to start out or invest and the area has a warm welcoming community presence. Come see the charm that this area and home have to offer.
Location
Province BC
County North Cowichan, Municipality Of
Area Du Crofton
Zoning R3
Direction North
Rooms
Basement None
Kitchen 1
Interior
Heating Baseboard, Electric
Cooling None
Fireplaces Number 1
Fireplaces Type Wood Stove
Fireplace 1
Laundry In House
Exterior
Roof Type Fibreglass Shingle
Handicap Access Ground Level Main Floor
Parking Type Driveway, On Street, Open
Total Parking Spaces 1
Building
Building Description Vinyl Siding, Main Level Entry with Upper Level(s)
Faces North
Foundation Slab
Sewer Sewer Connected
Water Municipal
Structure Type Vinyl Siding
Others
Tax ID 026-510-774
Ownership Freehold
Pets Description Aquariums, Birds, Caged Mammals, Cats, Dogs, Yes
Read Less Info
Want to know what your home might be worth? Contact us for a FREE valuation!

Our team is ready to help you sell your home for the highest possible price ASAP
Bought with RE/MAX Island Properties








