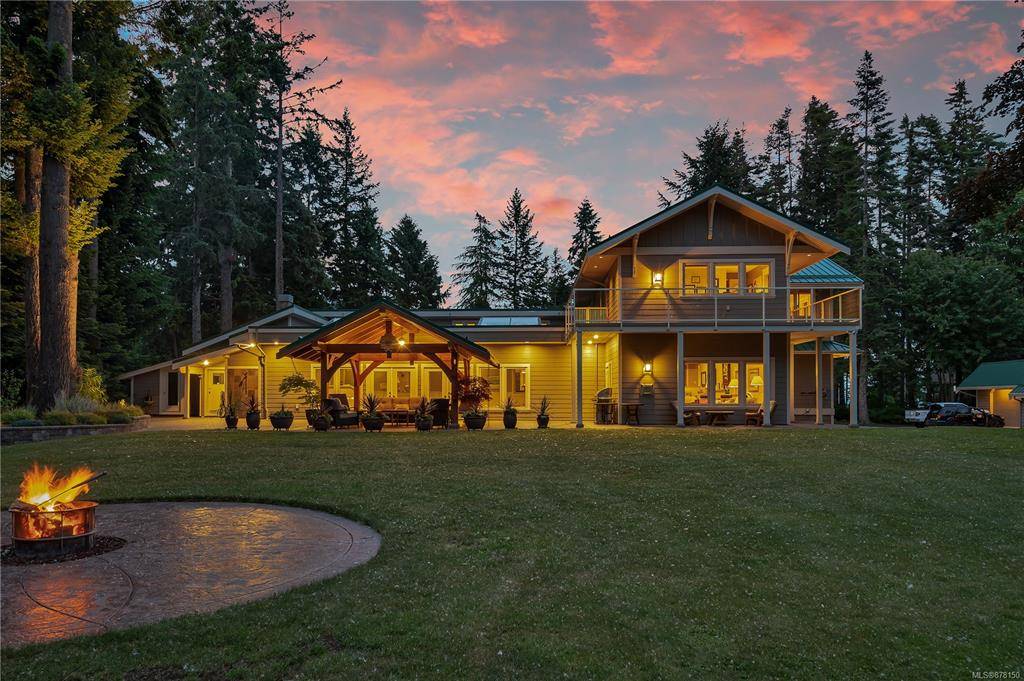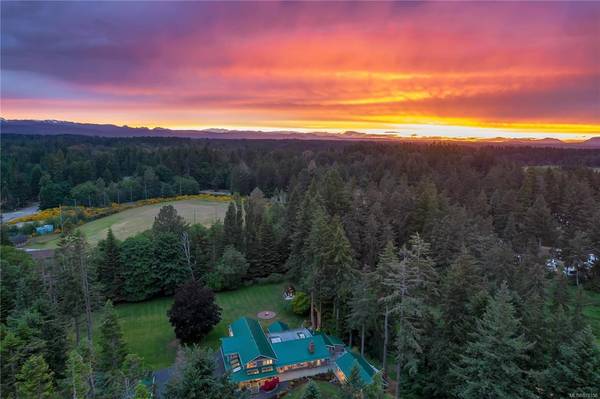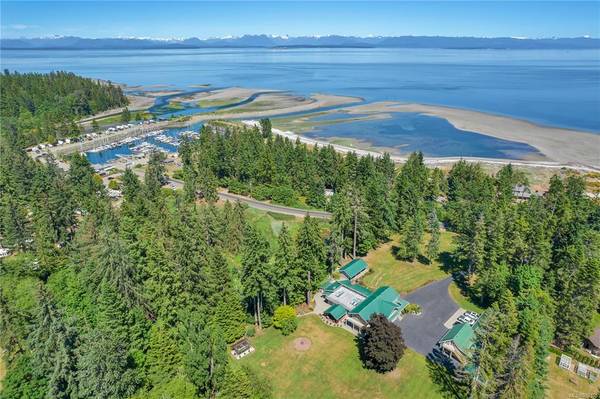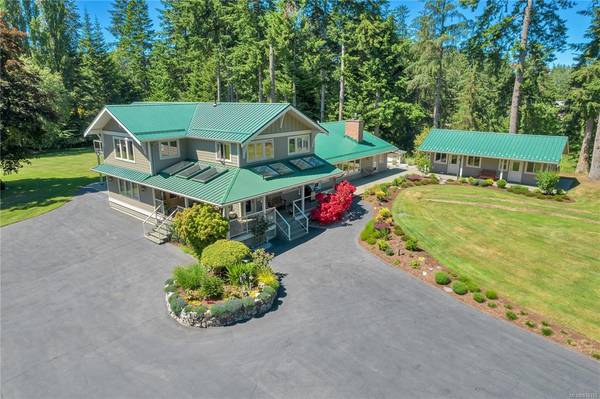$2,780,000
For more information regarding the value of a property, please contact us for a free consultation.
4 Beds
4 Baths
6,452 SqFt
SOLD DATE : 09/29/2021
Key Details
Sold Price $2,780,000
Property Type Single Family Home
Sub Type Single Family Detached
Listing Status Sold
Purchase Type For Sale
Square Footage 6,452 sqft
Price per Sqft $430
MLS Listing ID 878150
Sold Date 09/29/21
Style Main Level Entry with Upper Level(s)
Bedrooms 4
Rental Info Unrestricted
Year Built 1980
Annual Tax Amount $7,218
Tax Year 2020
Lot Size 4.300 Acres
Acres 4.3
Property Description
Enter the long winding driveway of this 4.3 acre luxury estate to a 4 bedroom, 4 bath home with endless special
features & details. This home is made for entertaining and relaxing featuring whole house audio with many
places to enjoy the natural surroundings and views of the yard at different times of the day. There's also an
equally high end 1 bedroom self contained cottage and a 5 bay dream workshop with a finished loft for extra
guests. The main home features impeccable millwork and craftsman detail throughout. Main floor features a
formal living room with vaulted ceilings & exposed fir beams & a feature fireplace wall. The chef's kitchen
has high end appliances, exquisitely detailed fir & walnut cabinets with quartz counters, a massive island,
coffered ceilings & access to a covered wrap around front porch. Step down to the large rec room with a pool
table area, a gas fireplace and lots of space for guests to watch the game.
Location
Province BC
County Courtenay, City Of
Area Cv Merville Black Creek
Zoning CR1
Direction East
Rooms
Other Rooms Gazebo, Greenhouse, Guest Accommodations, Workshop
Basement Crawl Space
Kitchen 1
Interior
Interior Features Cathedral Entry, Ceiling Fan(s), Swimming Pool, Workshop
Heating Electric, Forced Air, Heat Pump, Natural Gas
Cooling Air Conditioning, HVAC
Flooring Hardwood, Tile
Fireplaces Number 4
Fireplaces Type Wood Stove
Equipment Pool Equipment, Security System
Fireplace 1
Appliance F/S/W/D, Microwave, Oven/Range Gas
Laundry In House
Exterior
Exterior Feature Balcony/Deck, Balcony/Patio, Lighting, Security System, Sprinkler System
Garage Spaces 4.0
View Y/N 1
View Ocean
Roof Type Metal
Parking Type Driveway, Garage Quad+, RV Access/Parking
Total Parking Spaces 10
Building
Lot Description Acreage, Irrigation Sprinkler(s), Landscaped, Level, Marina Nearby, Near Golf Course, Park Setting, Quiet Area, Recreation Nearby, Shopping Nearby
Building Description Frame Wood,Insulation All, Main Level Entry with Upper Level(s)
Faces East
Foundation Poured Concrete
Sewer Septic System
Water Cooperative
Additional Building Exists
Structure Type Frame Wood,Insulation All
Others
Tax ID 004-525-680
Ownership Freehold
Pets Description Aquariums, Birds, Caged Mammals, Cats, Dogs
Read Less Info
Want to know what your home might be worth? Contact us for a FREE valuation!

Our team is ready to help you sell your home for the highest possible price ASAP
Bought with Royal LePage Nanaimo Realty (NanIsHwyN)








