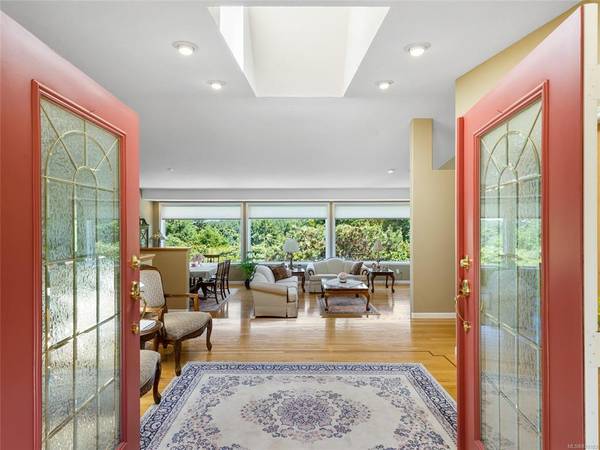$1,300,000
For more information regarding the value of a property, please contact us for a free consultation.
4 Beds
4 Baths
4,366 SqFt
SOLD DATE : 09/21/2021
Key Details
Sold Price $1,300,000
Property Type Single Family Home
Sub Type Single Family Detached
Listing Status Sold
Purchase Type For Sale
Square Footage 4,366 sqft
Price per Sqft $297
MLS Listing ID 878183
Sold Date 09/21/21
Style Main Level Entry with Lower Level(s)
Bedrooms 4
Rental Info Unrestricted
Year Built 1993
Annual Tax Amount $5,559
Tax Year 2020
Lot Size 0.550 Acres
Acres 0.55
Property Description
Bright & spacious Fairwinds home on a beautifully landscaped 0.55 acre property with loads of privacy and a small ocean view. Only a block to the Fairwinds Recreation Centre. Offering almost 4400 sqft of luxurious living space with one level living on the main floor & plenty of room in the walkout lower level for family & guests. The chef's kitchen has an abundance of cabinetry & counter space, double built-in ovens, 5 burner gas cooktop, & wet bar great for entertaining. Well-appointed main level primary suite has a lg walk-in closet & 5 pc ensuite. Well-appointed lower level has 9 ft. ceilings, 3 bdrms, two bath, a large gathering room with vacation kitchen & lg sliding doors out to a private south facing patio and hot tub. A triple garage & plenty of parking, a screened area for boat or RV storage that is tucked away from view. 18 hole golf course, rec centre, marina & soon to open pub plus wilderness walking trails that are easily accessed as well as a 4 acre oceanfront park.
Location
Province BC
County Nanaimo Regional District
Area Pq Fairwinds
Zoning RS1
Direction West
Rooms
Basement Full
Main Level Bedrooms 1
Kitchen 2
Interior
Interior Features Bar, Cathedral Entry, Soaker Tub
Heating Electric, Heat Pump
Cooling Air Conditioning
Flooring Hardwood, Mixed
Fireplaces Number 2
Fireplaces Type Propane
Fireplace 1
Laundry In House
Exterior
Exterior Feature Balcony, Balcony/Patio, Low Maintenance Yard, Sprinkler System
Garage Spaces 3.0
Roof Type Fibreglass Shingle
Handicap Access Accessible Entrance, Ground Level Main Floor
Parking Type Garage Triple
Total Parking Spaces 5
Building
Building Description Frame Wood,Insulation All, Main Level Entry with Lower Level(s)
Faces West
Foundation Poured Concrete
Sewer Sewer Connected
Water Regional/Improvement District
Structure Type Frame Wood,Insulation All
Others
Tax ID 017-005-370
Ownership Freehold
Pets Description Aquariums, Birds, Caged Mammals, Cats, Dogs
Read Less Info
Want to know what your home might be worth? Contact us for a FREE valuation!

Our team is ready to help you sell your home for the highest possible price ASAP
Bought with RE/MAX of Nanaimo








