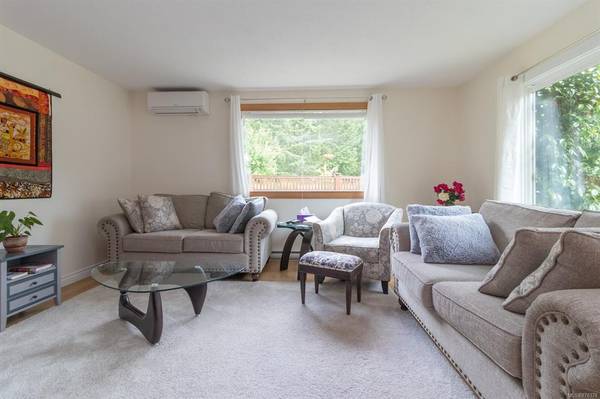$405,000
For more information regarding the value of a property, please contact us for a free consultation.
3 Beds
2 Baths
1,170 SqFt
SOLD DATE : 10/14/2021
Key Details
Sold Price $405,000
Property Type Townhouse
Sub Type Row/Townhouse
Listing Status Sold
Purchase Type For Sale
Square Footage 1,170 sqft
Price per Sqft $346
Subdivision Innisfree Estates
MLS Listing ID 878378
Sold Date 10/14/21
Style Main Level Entry with Upper Level(s)
Bedrooms 3
HOA Fees $385/mo
Rental Info Some Rentals
Year Built 1970
Annual Tax Amount $2,175
Tax Year 2020
Property Description
Innisfree Estates is a uniquely designed strata community of well laid out townhomes, each tucked into its own niche spot offering private yards and personal space at an affordable price. This 3 bed 2 bath 1,170 sq. ft. home is perfect for all ages. Open concept main level with bright white kitchen, dining, good sized living room, 2pc bath and laundry. Upstairs
has a master suite with large closet, 2 more bedrooms and a full 4pc bath. Updates include windows, new kitchen including appliances and lighting, electrical panel, Bosch w/d, ductless heat pump with three heads (2020) and fresh paint. The upstairs bath has a new toilet, tub with tile surround, vanity and flooring. At the back of the complex, with no road noise, enjoy your bright and sunny property with new fencing, vegetable and flower gardens, covered patio and shed. No age restrictions, rentals and pets allowed with some restrictions. Close to the hospital, shops and all the beautiful Cowichan Valley has to offer.
Location
Province BC
County North Cowichan, Municipality Of
Area Du West Duncan
Zoning R6
Direction North
Rooms
Other Rooms Storage Shed
Basement Crawl Space
Kitchen 1
Interior
Interior Features Ceiling Fan(s), Dining/Living Combo
Heating Heat Pump
Cooling Air Conditioning
Flooring Laminate, Linoleum
Window Features Vinyl Frames
Appliance F/S/W/D
Laundry In House
Exterior
Exterior Feature Balcony/Patio, Fencing: Full, Garden, Low Maintenance Yard
Roof Type Asphalt Shingle,Membrane
Handicap Access Ground Level Main Floor
Parking Type Detached, Guest
Total Parking Spaces 1
Building
Lot Description Central Location, Family-Oriented Neighbourhood, Landscaped, Level, Near Golf Course, Park Setting, Private, Quiet Area, Recreation Nearby, Shopping Nearby
Building Description Frame Wood,Stucco, Main Level Entry with Upper Level(s)
Faces North
Story 2
Foundation Poured Concrete
Sewer Sewer Connected
Water Municipal
Additional Building None
Structure Type Frame Wood,Stucco
Others
HOA Fee Include Insurance,Maintenance Grounds,Maintenance Structure,Sewer,Water
Tax ID 000-142-808
Ownership Freehold/Strata
Acceptable Financing Must Be Paid Off
Listing Terms Must Be Paid Off
Pets Description Cats, Dogs, Number Limit
Read Less Info
Want to know what your home might be worth? Contact us for a FREE valuation!

Our team is ready to help you sell your home for the highest possible price ASAP
Bought with eXp Realty








