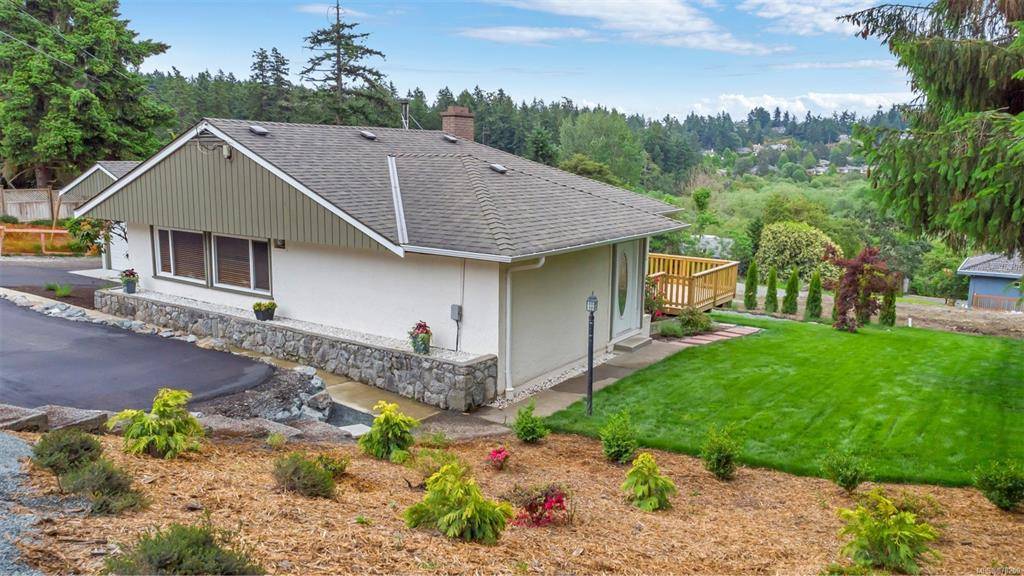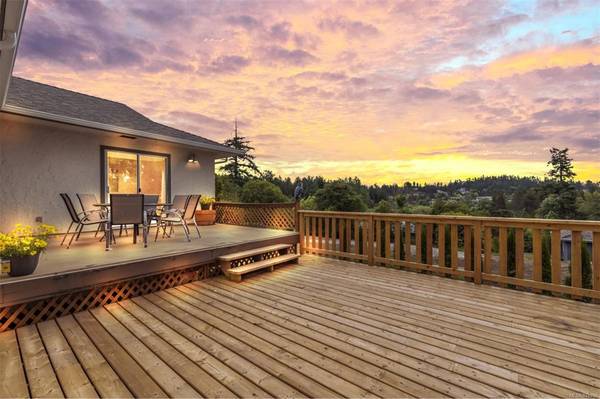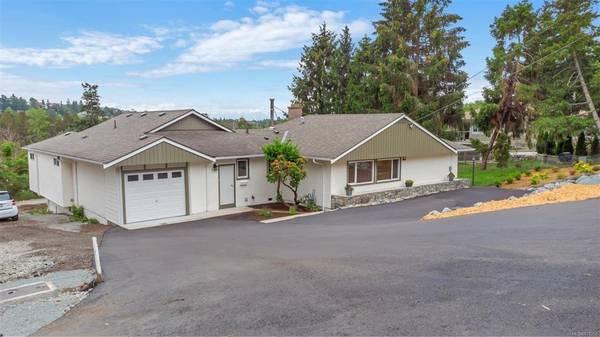$999,000
For more information regarding the value of a property, please contact us for a free consultation.
4 Beds
2 Baths
2,482 SqFt
SOLD DATE : 07/30/2021
Key Details
Sold Price $999,000
Property Type Single Family Home
Sub Type Single Family Detached
Listing Status Sold
Purchase Type For Sale
Square Footage 2,482 sqft
Price per Sqft $402
MLS Listing ID 878250
Sold Date 07/30/21
Style Rancher
Bedrooms 4
Rental Info Unrestricted
Year Built 1958
Annual Tax Amount $5,206
Tax Year 2020
Lot Size 10,454 Sqft
Acres 0.24
Property Description
Nearly 2500 sq ft rancher style home on .24 acre lot on a quiet byway in Broadmead with lovely Views to the Olympic Mtns and Rithet's nature reserve. Royal Oak Ave. is a lovely street in a fabulous location with numerous new estate homes being built, new sidewalks, easy walking to Broadmead or Royal Oak shops and schools. Originally a 1958 3 bedroom mid century modern rancher, in 1990 a new master bedroom, 5 piece ensuite, huge family room and sunroom were added. There are lovely hardwood floors, new main bath, new perimeter drains, updated plumbing, high efficiency gas furnace, thermopane windows, and new expanded parking and driveway. Don't miss the bonus room in the basement that would make an ideal gym or private office with it's own patio. With this square footage and this wonderful location, warm Southern exposure entertainment sized sundecks, great parking, lovely lot and garden, there's lots to love and opportunity potential to grow your investment as the hard work is done.
Location
Province BC
County Capital Regional District
Area Se Broadmead
Zoning R10
Direction North
Rooms
Basement Crawl Space, Partial, Partially Finished, With Windows
Main Level Bedrooms 4
Kitchen 1
Interior
Interior Features Breakfast Nook, Ceiling Fan(s), Dining Room, French Doors, Jetted Tub, Light Pipe, Storage
Heating Baseboard, Electric, Forced Air, Natural Gas, Wood
Cooling None
Flooring Carpet, Hardwood, Tile, Vinyl
Fireplaces Number 1
Fireplaces Type Electric, Insert, Living Room, Wood Burning, Wood Stove
Equipment Central Vacuum
Fireplace 1
Window Features Aluminum Frames,Blinds,Insulated Windows,Screens,Vinyl Frames,Window Coverings
Appliance Dishwasher, F/S/W/D, Freezer, Hot Tub, Range Hood
Laundry In House
Exterior
Exterior Feature Balcony/Deck, Garden
Garage Spaces 1.0
Utilities Available Cable To Lot, Compost, Electricity To Lot, Garbage, Natural Gas To Lot, Phone To Lot, Recycling
View Y/N 1
View Mountain(s), Valley
Roof Type Asphalt Shingle
Handicap Access Ground Level Main Floor, Primary Bedroom on Main, Wheelchair Friendly
Parking Type Attached, Garage
Total Parking Spaces 6
Building
Lot Description Central Location, Cleared, Curb & Gutter, Landscaped, Quiet Area, Recreation Nearby, Rectangular Lot, Serviced, Sidewalk, Southern Exposure
Building Description Frame Wood,Insulation: Ceiling,Insulation: Walls,Stucco & Siding,Wood, Rancher
Faces North
Foundation Poured Concrete
Sewer Sewer Connected
Water Municipal
Architectural Style California, Character
Additional Building Potential
Structure Type Frame Wood,Insulation: Ceiling,Insulation: Walls,Stucco & Siding,Wood
Others
Restrictions ALR: No,Building Scheme
Tax ID 005-538-459
Ownership Freehold
Pets Description Aquariums, Birds, Caged Mammals, Cats, Dogs, Yes
Read Less Info
Want to know what your home might be worth? Contact us for a FREE valuation!

Our team is ready to help you sell your home for the highest possible price ASAP
Bought with RE/MAX Generation - The Neal Estate Group








