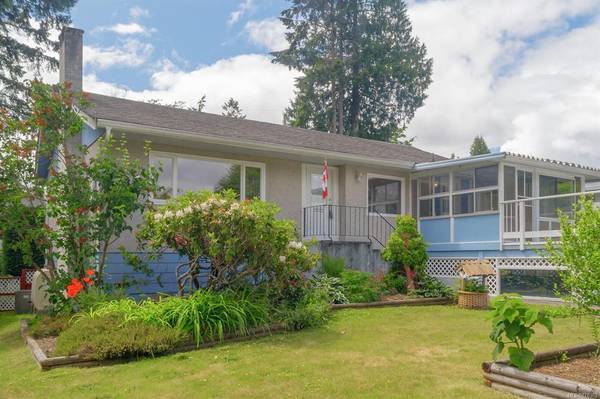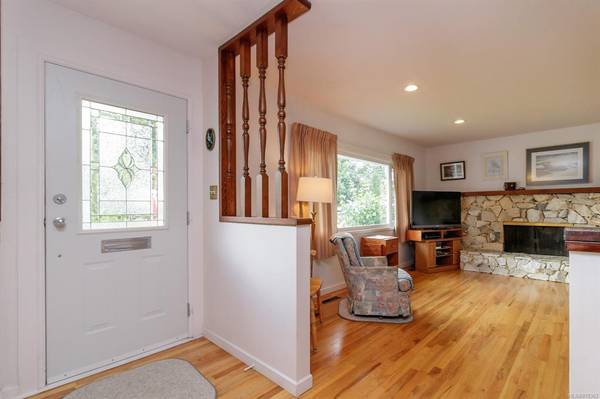$650,000
For more information regarding the value of a property, please contact us for a free consultation.
4 Beds
2 Baths
2,667 SqFt
SOLD DATE : 09/15/2021
Key Details
Sold Price $650,000
Property Type Single Family Home
Sub Type Single Family Detached
Listing Status Sold
Purchase Type For Sale
Square Footage 2,667 sqft
Price per Sqft $243
Subdivision Centennial Heights
MLS Listing ID 878363
Sold Date 09/15/21
Style Ground Level Entry With Main Up
Bedrooms 4
Rental Info Unrestricted
Year Built 1966
Annual Tax Amount $3,855
Tax Year 2020
Lot Size 5,662 Sqft
Acres 0.13
Property Description
IDEAL FAMILY HOME in CENTENNIAL HEIGHTS! This 4 bed, 2 bath home has been lovingly cared for with solid oak flooring, sunrooms, deck, patio and spacious layout. The kitchen is open with loads of counterspace and a moveable island. Your indoor cats will safely enjoy the breezy CATIO off the kitchen sunroom. The lower level has a massive family room perfect for teenagers, bedroom, 4-pc bath, workshop, huge laundry room and plenty of storage. This full walk out basement has suite potential. You will enjoy the year round comfort of the heat pump. The easy-care private garden includes apple trees, raised beds and two garden sheds. Centennial Height is a great neighborhood for all ages and lifestyles. Minutes to schools, shopping, restaurants, and historic downtown Duncan. This wonderful home is ready to move in and QUICK POSSESSION is POSSIBLE! Check out the VIRTUAL TOUR, then call your realtor to book your private viewing TODAY!
Location
Province BC
County Duncan, City Of
Area Du West Duncan
Zoning LDR
Direction North
Rooms
Other Rooms Storage Shed
Basement Finished, Full, Partial, Walk-Out Access, With Windows
Main Level Bedrooms 3
Kitchen 1
Interior
Interior Features Breakfast Nook, Ceiling Fan(s), Dining Room, Storage, Workshop
Heating Forced Air, Heat Pump, Oil
Cooling HVAC
Flooring Carpet, Hardwood, Mixed, Vinyl
Fireplaces Number 1
Fireplaces Type Wood Burning
Fireplace 1
Window Features Blinds,Insulated Windows,Vinyl Frames,Window Coverings
Appliance Dishwasher, F/S/W/D
Laundry In House
Exterior
Exterior Feature Balcony/Deck, Fenced, Garden, Low Maintenance Yard
Carport Spaces 1
Utilities Available Cable To Lot, Compost, Electricity To Lot, Garbage, Natural Gas Available, Phone To Lot, Recycling
Roof Type Asphalt Shingle
Handicap Access Primary Bedroom on Main
Parking Type Driveway, Carport, On Street
Total Parking Spaces 1
Building
Lot Description Central Location, Curb & Gutter, Easy Access, Family-Oriented Neighbourhood, Landscaped, Level, Park Setting, Private, Quiet Area, Serviced, Shopping Nearby
Building Description Frame Wood,Insulation: Ceiling,Insulation: Walls,Stucco & Siding, Ground Level Entry With Main Up
Faces North
Foundation Poured Concrete
Sewer Sewer To Lot
Water Municipal
Additional Building Potential
Structure Type Frame Wood,Insulation: Ceiling,Insulation: Walls,Stucco & Siding
Others
Restrictions Easement/Right of Way
Tax ID 004-790-553
Ownership Freehold
Acceptable Financing None
Listing Terms None
Pets Description Aquariums, Birds, Caged Mammals, Cats, Dogs
Read Less Info
Want to know what your home might be worth? Contact us for a FREE valuation!

Our team is ready to help you sell your home for the highest possible price ASAP
Bought with RE/MAX Camosun








