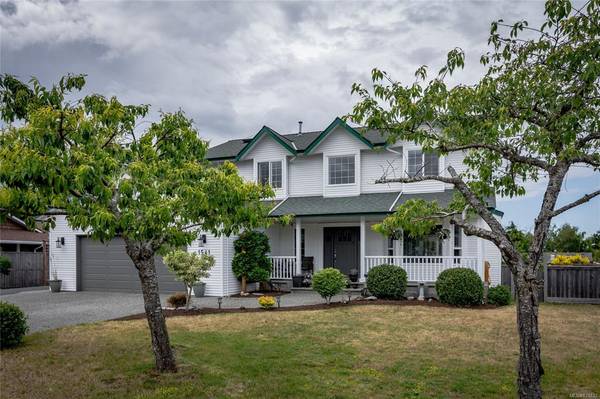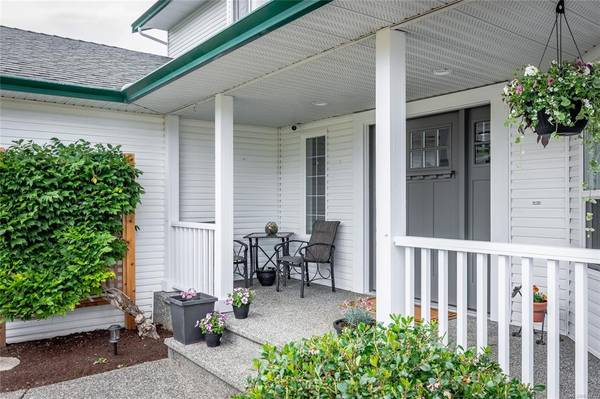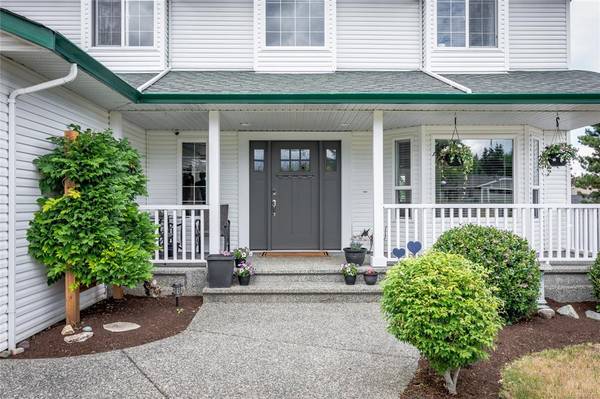$901,000
For more information regarding the value of a property, please contact us for a free consultation.
4 Beds
3 Baths
2,353 SqFt
SOLD DATE : 09/29/2021
Key Details
Sold Price $901,000
Property Type Single Family Home
Sub Type Single Family Detached
Listing Status Sold
Purchase Type For Sale
Square Footage 2,353 sqft
Price per Sqft $382
Subdivision Columbia Beach
MLS Listing ID 878432
Sold Date 09/29/21
Style Main Level Entry with Upper Level(s)
Bedrooms 4
Rental Info Unrestricted
Year Built 1995
Annual Tax Amount $2,985
Tax Year 2020
Lot Size 10,018 Sqft
Acres 0.23
Property Description
This beautiful family home sits in the ideal neighbourhood of Columbia Beach on a large lot with a fully fenced private backyard. The main level boasts two bright, open and updated living room spaces both with gas fireplaces. Leading from the family room is an expansive freshly stained patio, perfect for hosting BBQ’s and enjoying warm summer days. Out front you will be able to enjoy your morning coffee on the adorable south facing patio. The primary bedroom, with its large walk-in closet & ensuite, is privately positioned at the end of the hallway. Three additional bedrooms are just down the hall, which gives this home a great layout for families and hosting guests. Outside you will find parking for any of your toys from RV’s, boats and trailers. Updates in this home include new appliances, front door, flooring, blinds and many more. To top it off, this home is a five minute walk to the sandy Columbia beach, close to shopping, restaurants, golf courses and more!
Location
Province BC
County Nanaimo Regional District
Area Pq French Creek
Zoning RS1
Direction Southwest
Rooms
Basement Crawl Space
Kitchen 1
Interior
Interior Features Breakfast Nook, Dining Room, Dining/Living Combo, Storage
Heating Forced Air, Natural Gas
Cooling None
Flooring Mixed
Fireplaces Number 2
Fireplaces Type Gas
Fireplace 1
Window Features Insulated Windows
Appliance Dishwasher, F/S/W/D
Laundry In House
Exterior
Exterior Feature Balcony/Patio, Fencing: Full, Garden
Garage Spaces 1.0
Roof Type Asphalt Shingle
Parking Type Driveway, Garage, RV Access/Parking
Total Parking Spaces 4
Building
Lot Description Central Location, Easy Access, Family-Oriented Neighbourhood, Level, Marina Nearby, Near Golf Course, Quiet Area, Recreation Nearby, Shopping Nearby
Building Description Insulation: Ceiling,Insulation: Walls,Vinyl Siding, Main Level Entry with Upper Level(s)
Faces Southwest
Foundation Poured Concrete
Sewer Sewer To Lot
Water Regional/Improvement District
Structure Type Insulation: Ceiling,Insulation: Walls,Vinyl Siding
Others
Tax ID 001-286-056
Ownership Freehold
Pets Description Aquariums, Birds, Caged Mammals, Cats, Dogs
Read Less Info
Want to know what your home might be worth? Contact us for a FREE valuation!

Our team is ready to help you sell your home for the highest possible price ASAP
Bought with Royal LePage Parksville-Qualicum Beach Realty (QU)








