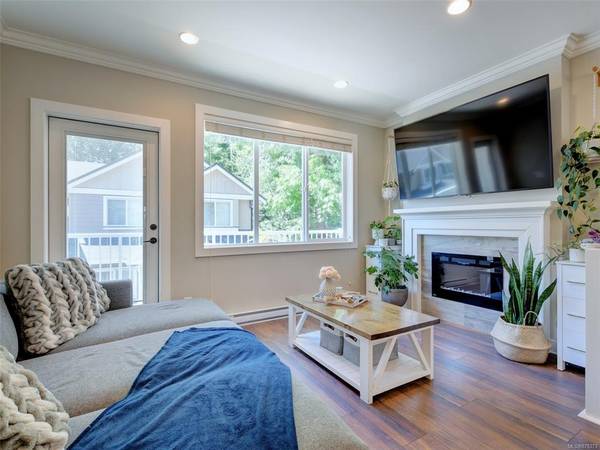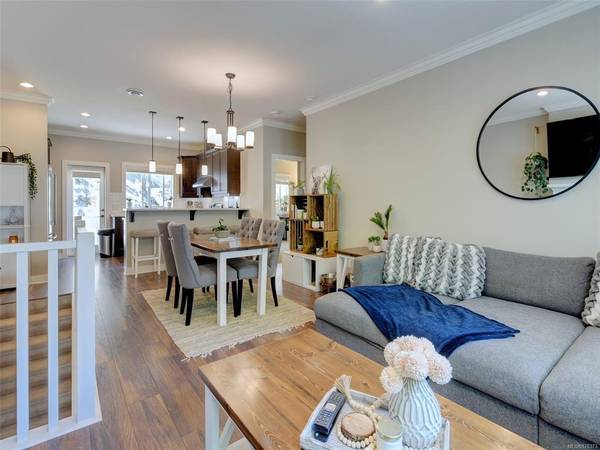$681,000
For more information regarding the value of a property, please contact us for a free consultation.
3 Beds
2 Baths
1,430 SqFt
SOLD DATE : 08/31/2021
Key Details
Sold Price $681,000
Property Type Townhouse
Sub Type Row/Townhouse
Listing Status Sold
Purchase Type For Sale
Square Footage 1,430 sqft
Price per Sqft $476
MLS Listing ID 878373
Sold Date 08/31/21
Style Main Level Entry with Lower/Upper Lvl(s)
Bedrooms 3
HOA Fees $216/mo
Rental Info Unrestricted
Year Built 2016
Annual Tax Amount $2,278
Tax Year 2020
Lot Size 871 Sqft
Acres 0.02
Property Sub-Type Row/Townhouse
Property Description
Executive townhome in the family friendly Happy Valley community. This sophisticated end unit is turn-key ready with pride of ownership evident throughout. The bright, modern interior is flooded with light & presents a desirable open floor plan. Gourmet kitchen with premium appliances, including an oversized fridge! Quality cabinetry is complimented with gleaming granite counters, with bar seating for casual meals. Inviting living rm is enhanced with chic fireplace. Spacious primary bedroom, plus 2nd bedroom & 4pc bath to complete. Walk-out lower provides an office, den, double garage & 4pc bath. Outside, gaze over your private - easy care yard from your sun soaked deck, or expansive patio. Prime location, with exceptional nearby amenities including: Westshore Town Centre, Langford Lake, Royal Colwood Golf Course, Happy Valley Market, Luxton Fairgrounds, YMCA Westhills & more! Excellent opportunity to live or invest in Langford - recently voted the 'most livable' city in Canada!
Location
Province BC
County Capital Regional District
Area La Happy Valley
Direction Northwest
Rooms
Other Rooms Gazebo
Basement None
Main Level Bedrooms 2
Kitchen 1
Interior
Interior Features Closet Organizer, Dining/Living Combo
Heating Baseboard, Electric
Cooling None
Flooring Carpet, Laminate, Linoleum, Tile
Fireplaces Number 1
Fireplaces Type Electric, Living Room
Equipment Central Vacuum Roughed-In
Fireplace 1
Window Features Blinds
Appliance Dishwasher, F/S/W/D
Laundry In Unit
Exterior
Exterior Feature Balcony/Deck, Balcony/Patio, Fenced, Fencing: Full, Low Maintenance Yard
Garage Spaces 2.0
Amenities Available Common Area, Private Drive/Road
Roof Type Fibreglass Shingle
Total Parking Spaces 8
Building
Lot Description Cul-de-sac, Irregular Lot
Building Description Cement Fibre, Main Level Entry with Lower/Upper Lvl(s)
Faces Northwest
Story 2
Foundation Poured Concrete
Sewer Sewer To Lot
Water Municipal
Additional Building None
Structure Type Cement Fibre
Others
HOA Fee Include Garbage Removal,Insurance,Maintenance Grounds,Maintenance Structure
Tax ID 030-132-533
Ownership Freehold/Strata
Acceptable Financing Purchaser To Finance
Listing Terms Purchaser To Finance
Pets Allowed Aquariums, Birds, Caged Mammals, Cats, Dogs
Read Less Info
Want to know what your home might be worth? Contact us for a FREE valuation!

Our team is ready to help you sell your home for the highest possible price ASAP
Bought with RE/MAX Camosun







