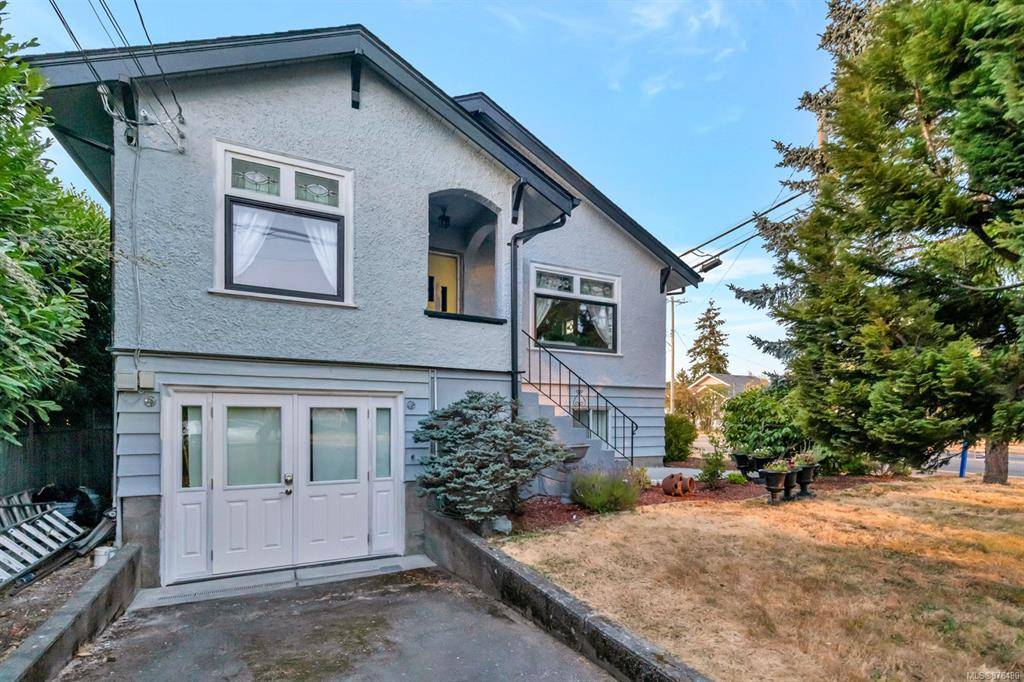$1,252,000
For more information regarding the value of a property, please contact us for a free consultation.
5 Beds
3 Baths
3,012 SqFt
SOLD DATE : 09/30/2021
Key Details
Sold Price $1,252,000
Property Type Single Family Home
Sub Type Single Family Detached
Listing Status Sold
Purchase Type For Sale
Square Footage 3,012 sqft
Price per Sqft $415
MLS Listing ID 878490
Sold Date 09/30/21
Style Main Level Entry with Lower/Upper Lvl(s)
Bedrooms 5
Rental Info Unrestricted
Year Built 1915
Annual Tax Amount $3,876
Tax Year 2020
Lot Size 6,098 Sqft
Acres 0.14
Lot Dimensions 46 ft wide x 131 ft deep
Property Description
On the Oak Bay boarder, easy walking distance of the Village, Rec Center, Oak Bay High, and Willows Beach lies this 1915 Saanich Character Home, with all it’s charm still remaining. Over $120K has been spent to upgrade the essentials such as High Efficiency boiler for heating and hot water, insulation, perimeter drains, electrical, and character like windows. This home comes with 2 freshly update suites, a fully furnished bachelor suite for those university students & a one bedroom unit with 4 new appliances and electric fireplace. The owner’s suite is the charming 2-bedroom suite with a finished attic space divided into 2 rooms that hosted high school students attending Oak Bay High. This Home also has a bonus independent room with separate entry that may be used as an office for those working at home, the walls were doubled up for sound barrier as the space is currently used as a wood shop the space behind may be used for storage or a easy conversion to a second bedroom 1 bed suite.
Location
Province BC
County Capital Regional District
Area Se Camosun
Zoning RS-6
Direction South
Rooms
Other Rooms Guest Accommodations
Basement Finished
Main Level Bedrooms 2
Kitchen 3
Interior
Interior Features Ceiling Fan(s), Eating Area
Heating Hot Water, Natural Gas, Wood
Cooling None
Flooring Laminate, Wood
Fireplaces Number 2
Fireplaces Type Wood Stove
Fireplace 1
Laundry In House
Exterior
Exterior Feature Balcony/Patio, Fencing: Partial
Garage Spaces 1.0
Roof Type Asphalt Shingle
Handicap Access Wheelchair Friendly
Total Parking Spaces 4
Building
Lot Description Corner, Near Golf Course, Rectangular Lot
Building Description Stucco, Main Level Entry with Lower/Upper Lvl(s)
Faces South
Foundation Poured Concrete
Sewer Sewer To Lot
Water Municipal
Architectural Style Character
Structure Type Stucco
Others
Tax ID 007-848-129
Ownership Freehold
Pets Allowed Aquariums, Birds, Caged Mammals, Cats, Dogs
Read Less Info
Want to know what your home might be worth? Contact us for a FREE valuation!

Our team is ready to help you sell your home for the highest possible price ASAP
Bought with Unrepresented Buyer Pseudo-Office








