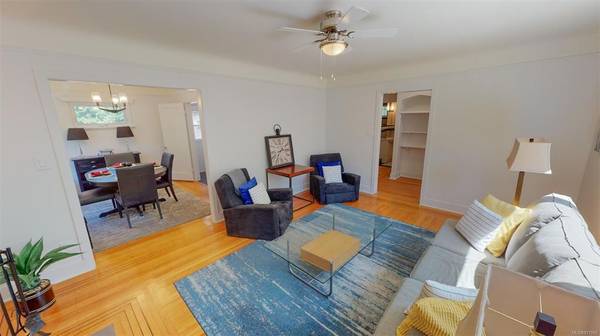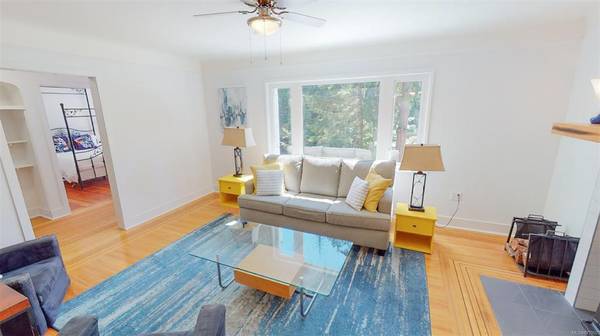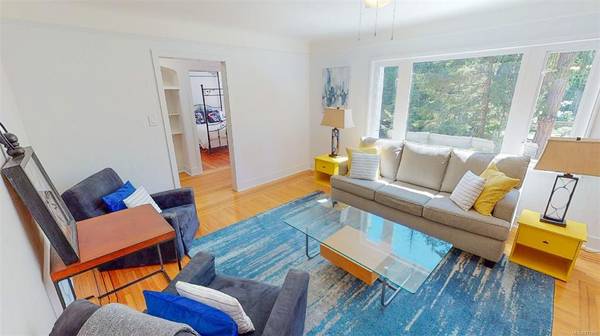$625,500
For more information regarding the value of a property, please contact us for a free consultation.
2 Beds
2 Baths
901 SqFt
SOLD DATE : 10/14/2021
Key Details
Sold Price $625,500
Property Type Single Family Home
Sub Type Single Family Detached
Listing Status Sold
Purchase Type For Sale
Square Footage 901 sqft
Price per Sqft $694
MLS Listing ID 877992
Sold Date 10/14/21
Style Split Entry
Bedrooms 2
Rental Info Unrestricted
Year Built 1960
Annual Tax Amount $1,003
Tax Year 2020
Lot Size 0.360 Acres
Acres 0.36
Property Description
You will love this delightful 2-story home full of charm all through out the house. From the upper front porch, to the coved ceiling, the inlayed hardwood floors and the tiled in-floor heated bathroom. This house is a lot of fun. There is brand new wiring and services throughout this recycled home. The septic system is new, along with the wood stove, toilets, bathtubs & windows and all the appliances.
The lower level is ready for your ideas; maybe a secondary suite? If that's not what you're looking for you can keep it as a personal, studio or work space. The bathroom is 90% complete and the materials are there to finish it off. The high ceilings and garden French doors make the space so lovely, you may want to live down here and rent upstairs!
There is room to landscape, space for a greenhouse and fruit trees. The lower level is suited for a garden patio area, fire bowl and patio lights!
Thieves Bay, Magic Lake & trails nearby.
Room size approx. Bring your offers!
Location
Province BC
County Capital Regional District
Area Gi Pender Island
Direction Southwest
Rooms
Basement Full, Partially Finished, Walk-Out Access, With Windows
Main Level Bedrooms 2
Kitchen 1
Interior
Interior Features Breakfast Nook, Dining Room, Furnished
Heating Electric, Wood
Cooling Window Unit(s)
Flooring Basement Slab, Hardwood
Fireplaces Number 1
Fireplaces Type Wood Stove
Fireplace 1
Window Features Screens,Vinyl Frames
Appliance Dryer, F/S/W/D
Laundry In House
Exterior
Exterior Feature Balcony/Deck, Fencing: Partial, Low Maintenance Yard
Utilities Available Cable Available, Electricity To Lot
Roof Type Asphalt Shingle
Parking Type Driveway
Total Parking Spaces 4
Building
Lot Description Corner, Easy Access
Building Description Stucco & Siding, Split Entry
Faces Southwest
Foundation Slab
Sewer Septic System
Water Municipal
Structure Type Stucco & Siding
Others
Tax ID 002-815-532
Ownership Freehold
Pets Description Aquariums, Birds, Caged Mammals, Cats, Dogs
Read Less Info
Want to know what your home might be worth? Contact us for a FREE valuation!

Our team is ready to help you sell your home for the highest possible price ASAP
Bought with Dockside Realty Ltd.








